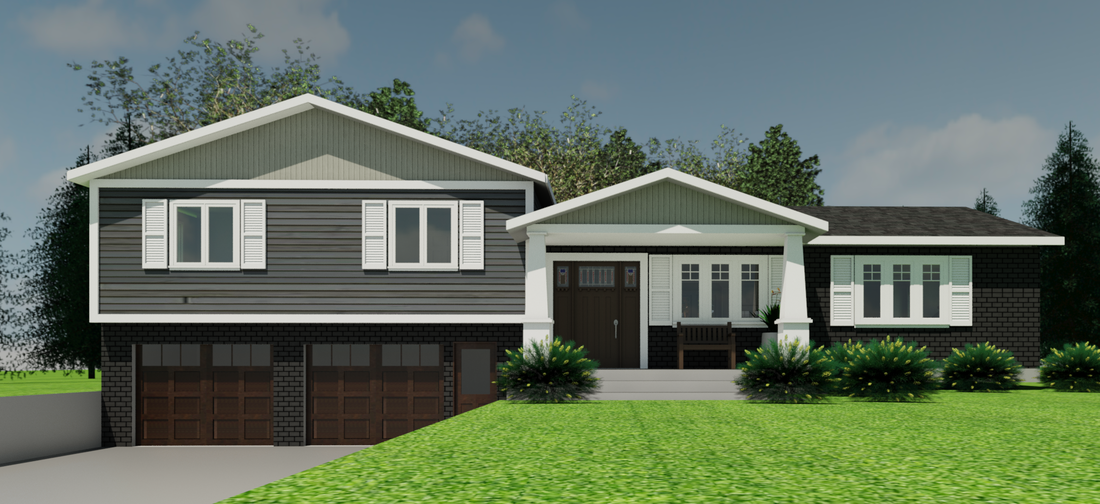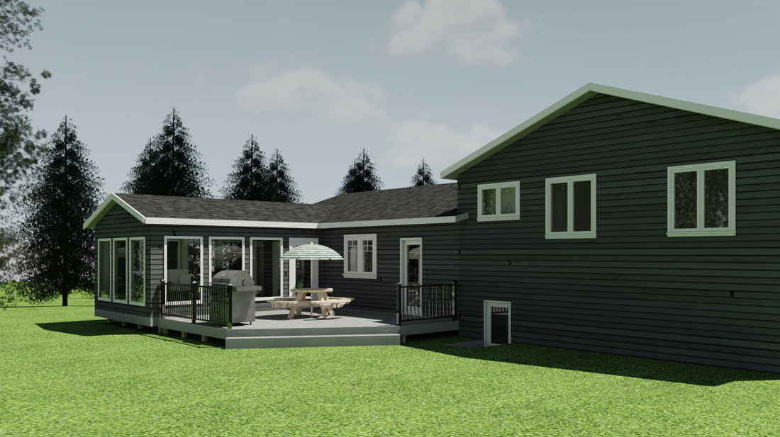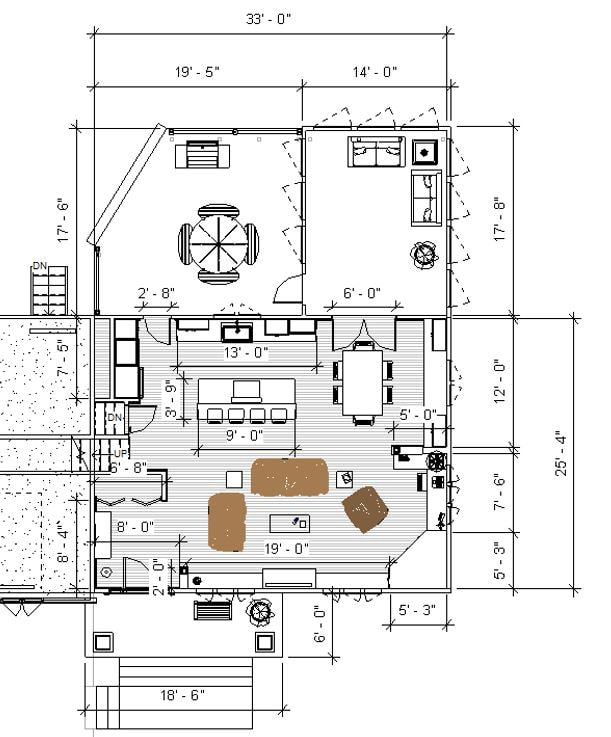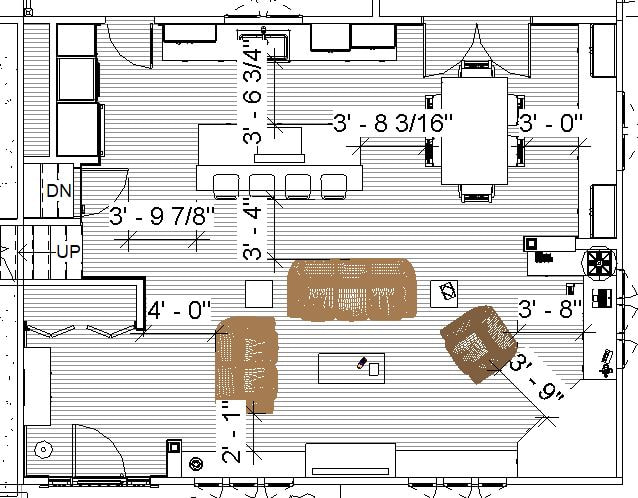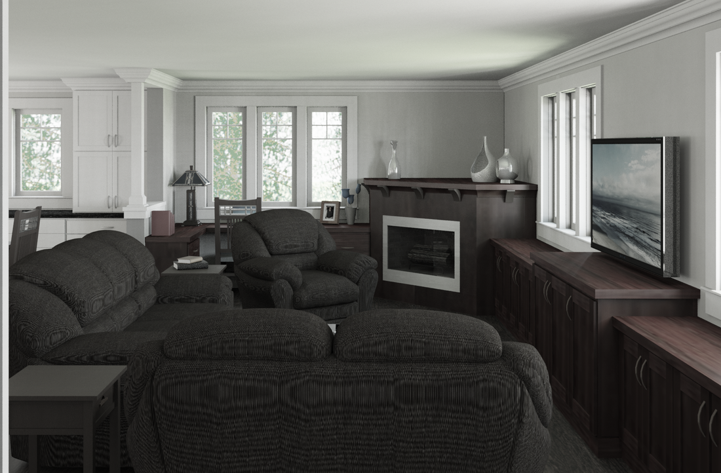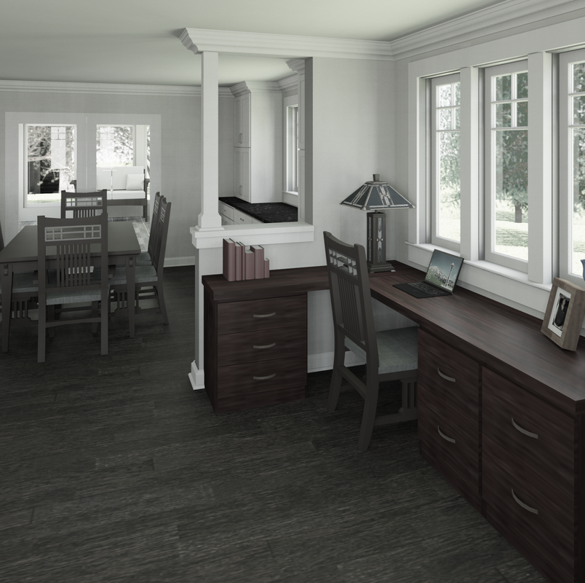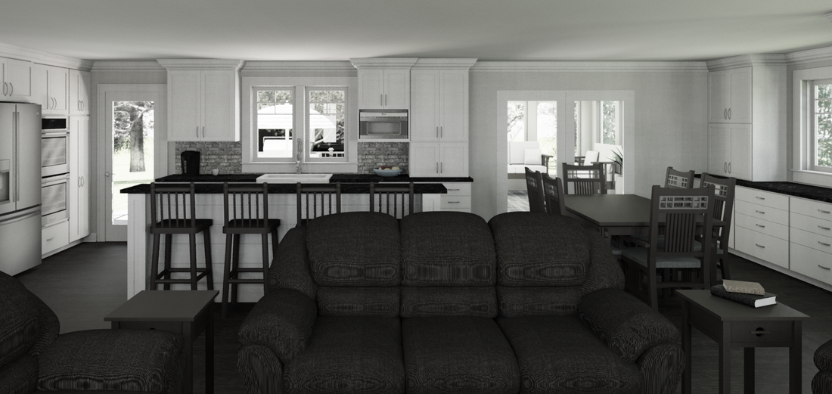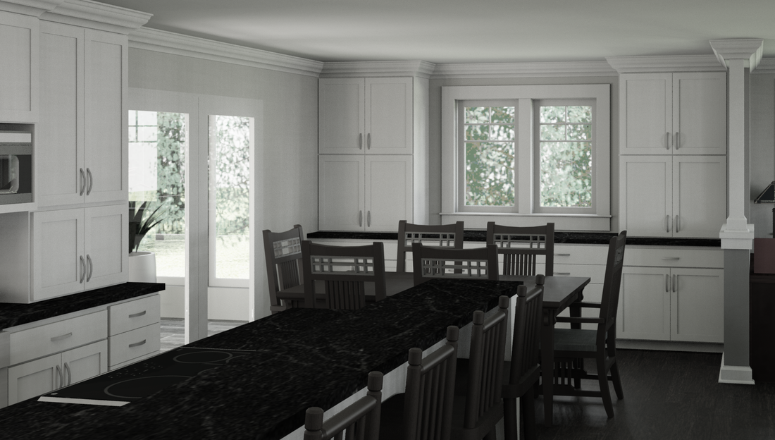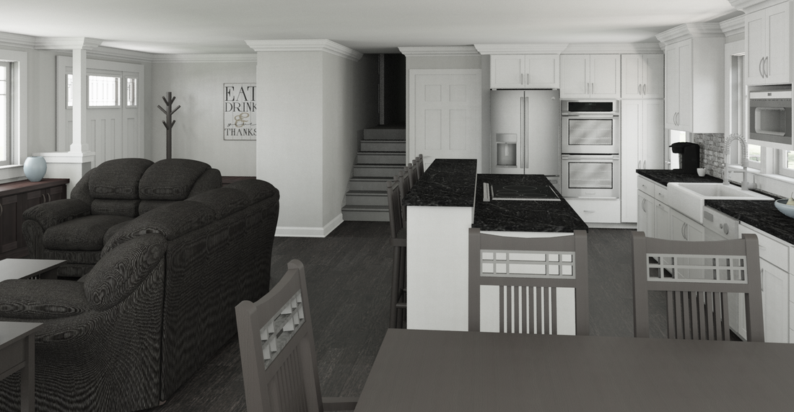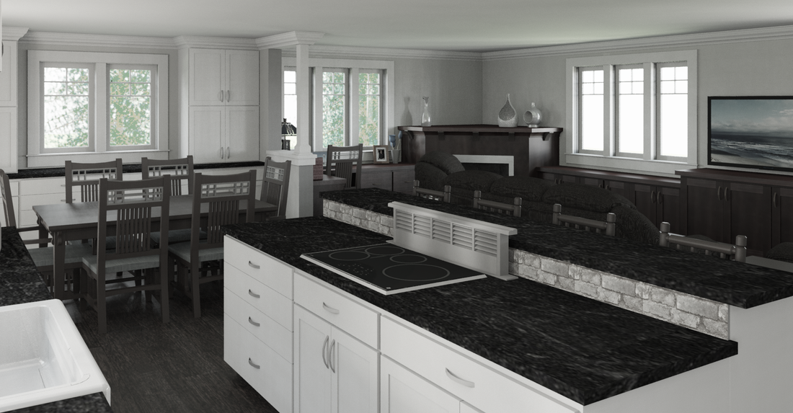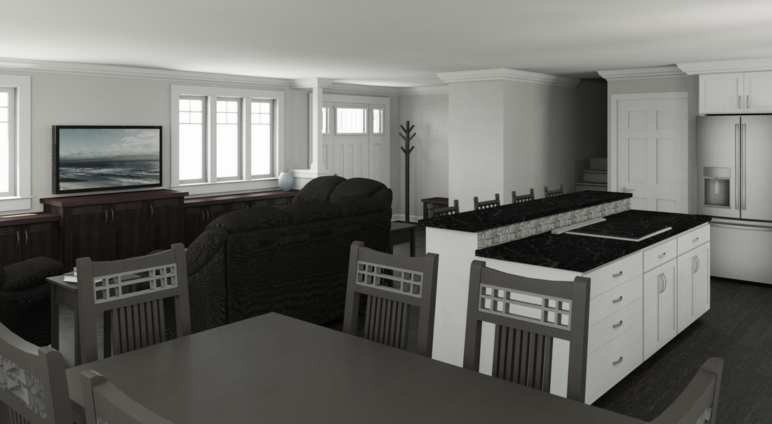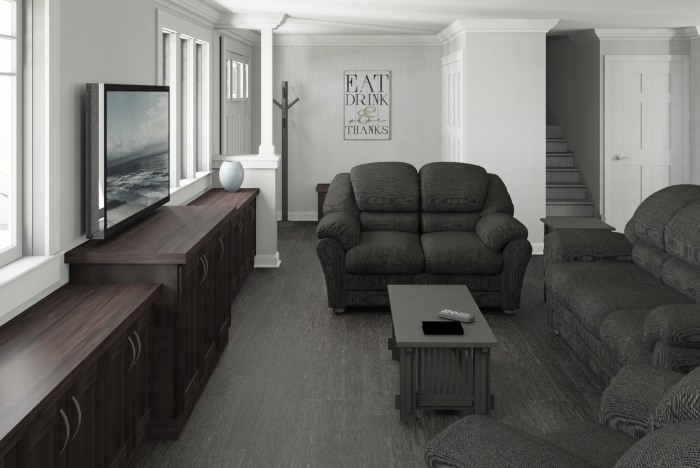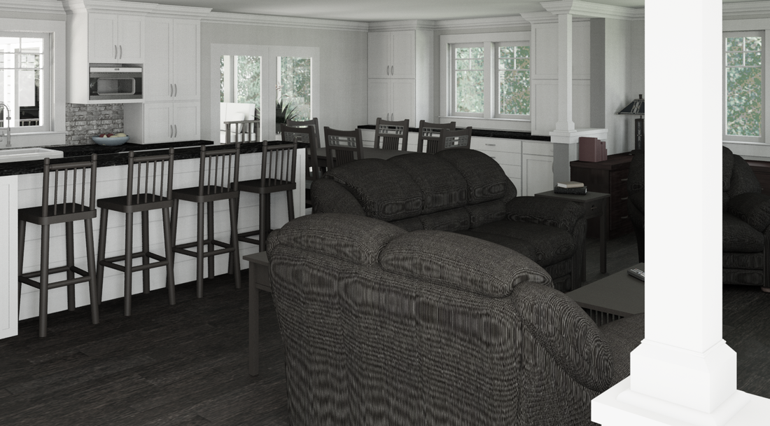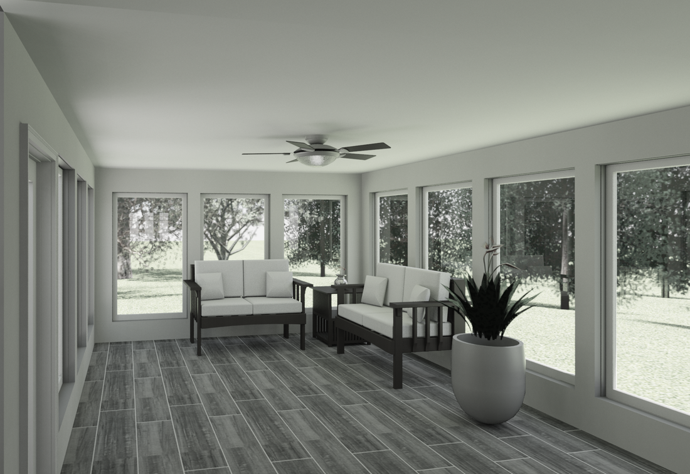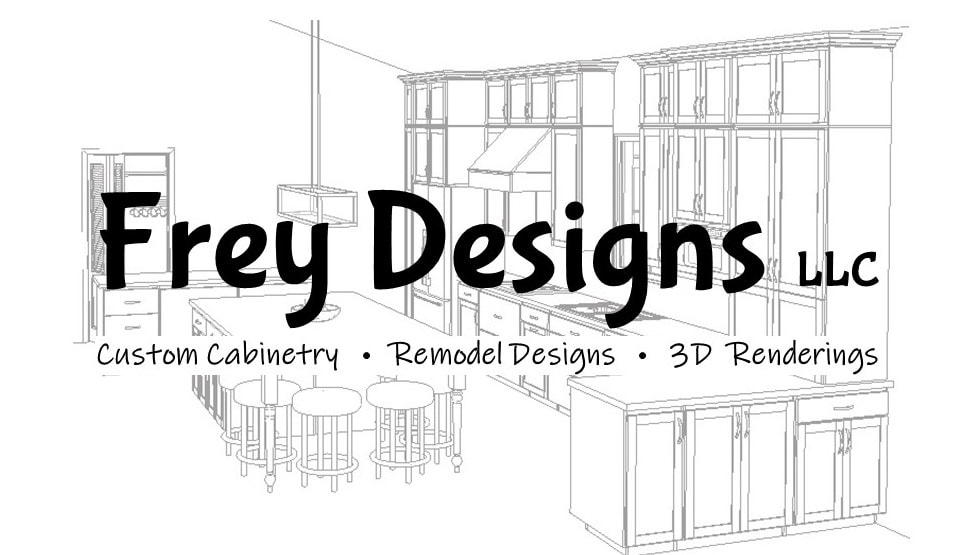Front of house with new front porch
Back of house with new sunroom and deck
Layout with dimensions
Width of pathways
TV sitting area with gas fireplace and built-ins
Desk area with file drawers and drawer for printer/scanner/fax
Kitchen and dining area with doors to deck and sunroom
Dining area cabintry
Refrigerator, double oven, pantry cabinet, stove top, downdraft ventilation, apron sink, pull-out garbage
View from deck door with downdraft ventilation up
View from dining area
Entry area
View from entry area
Sunroom
Home Remodel Design Specification
| trow_home_remodel_design_specification.pdf |

