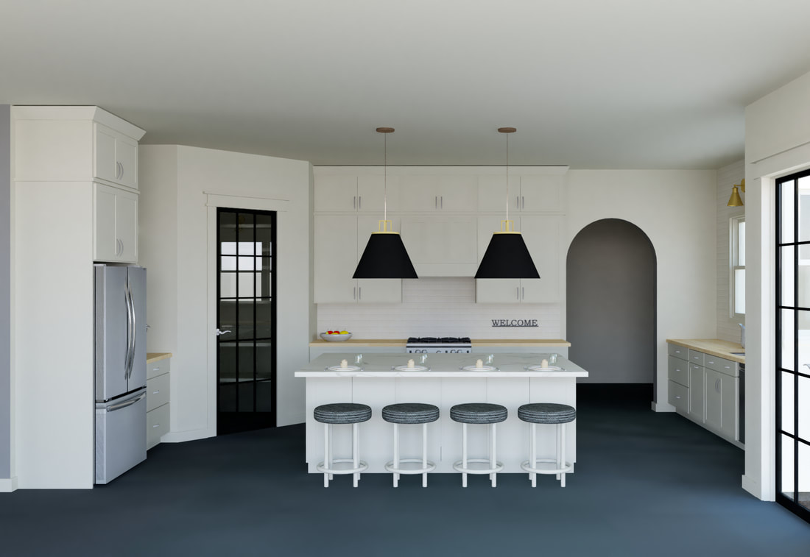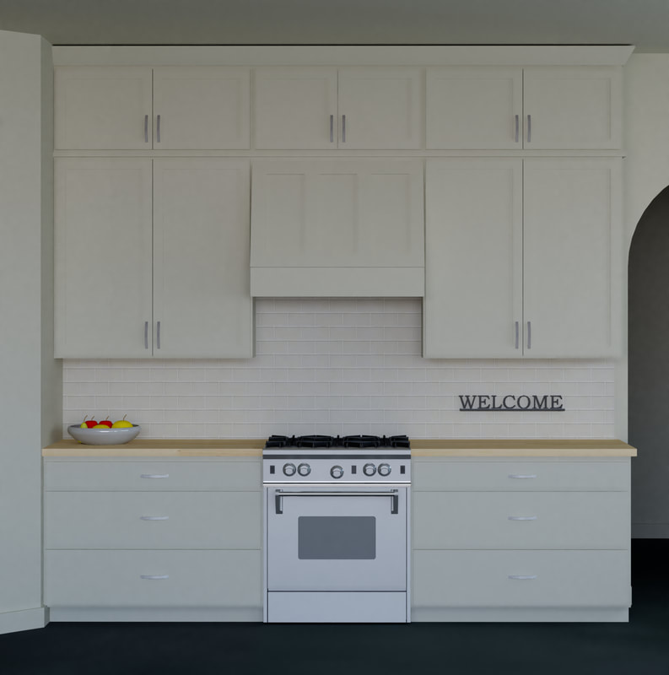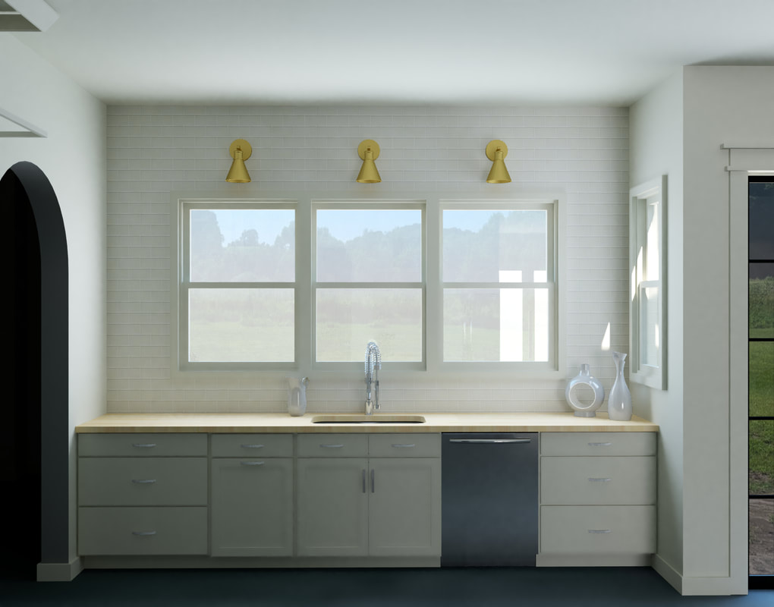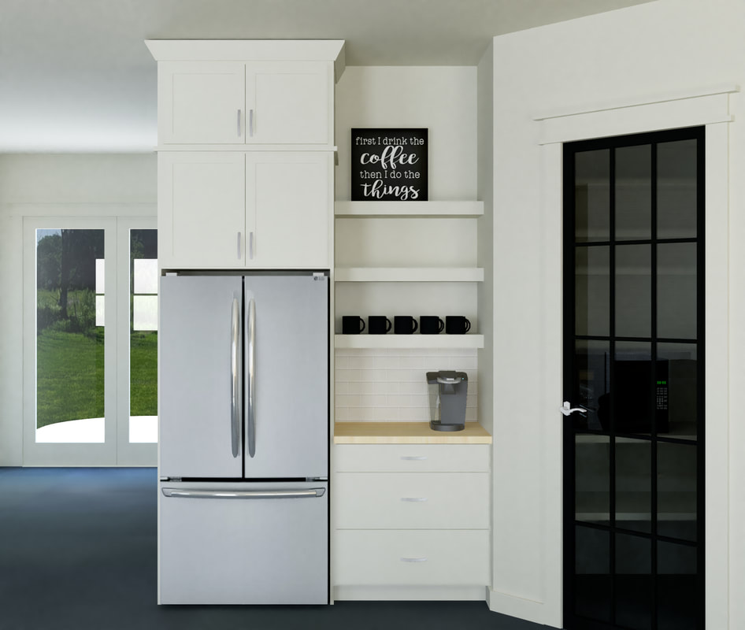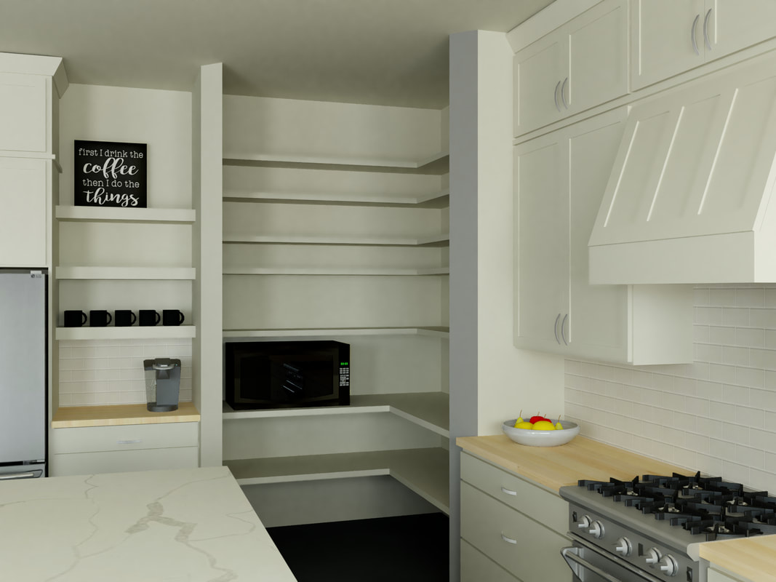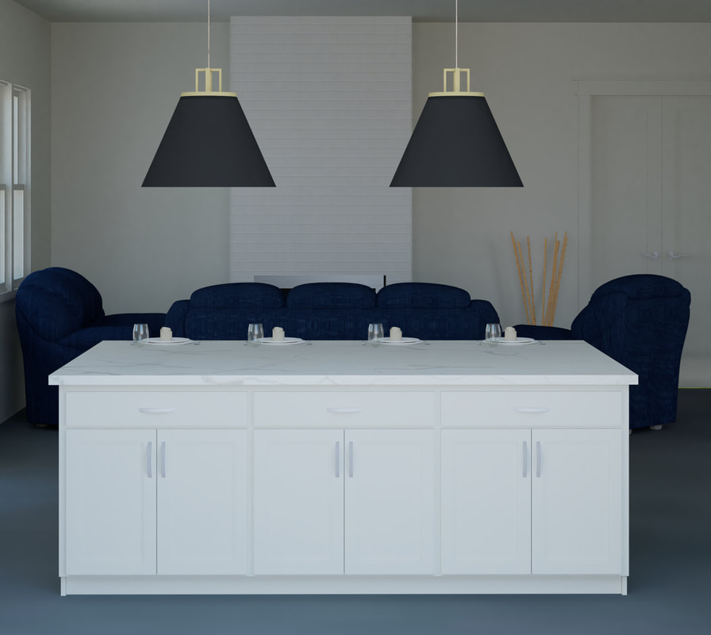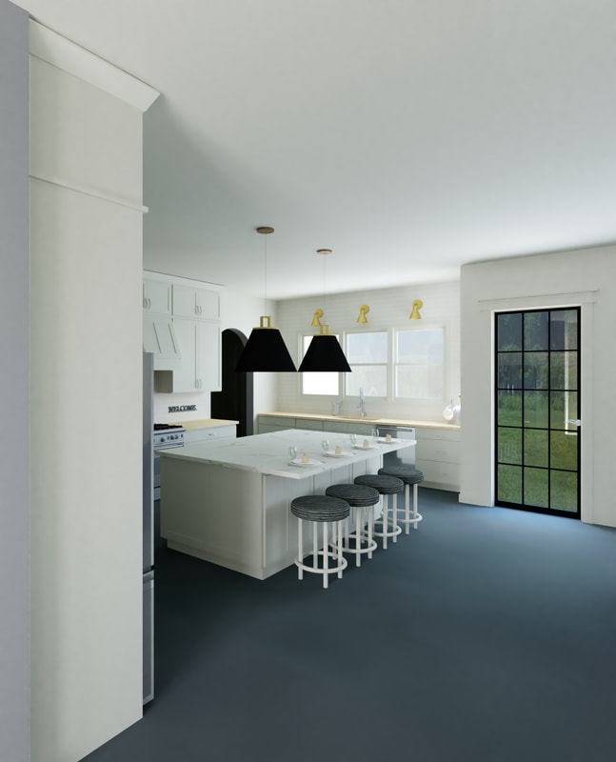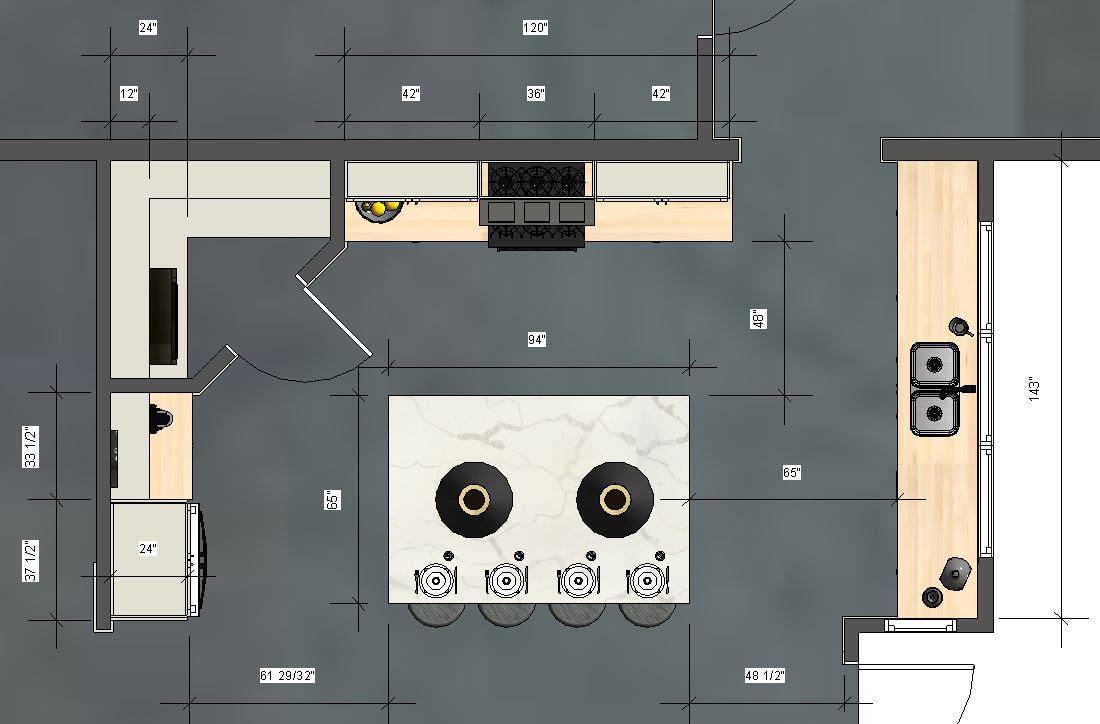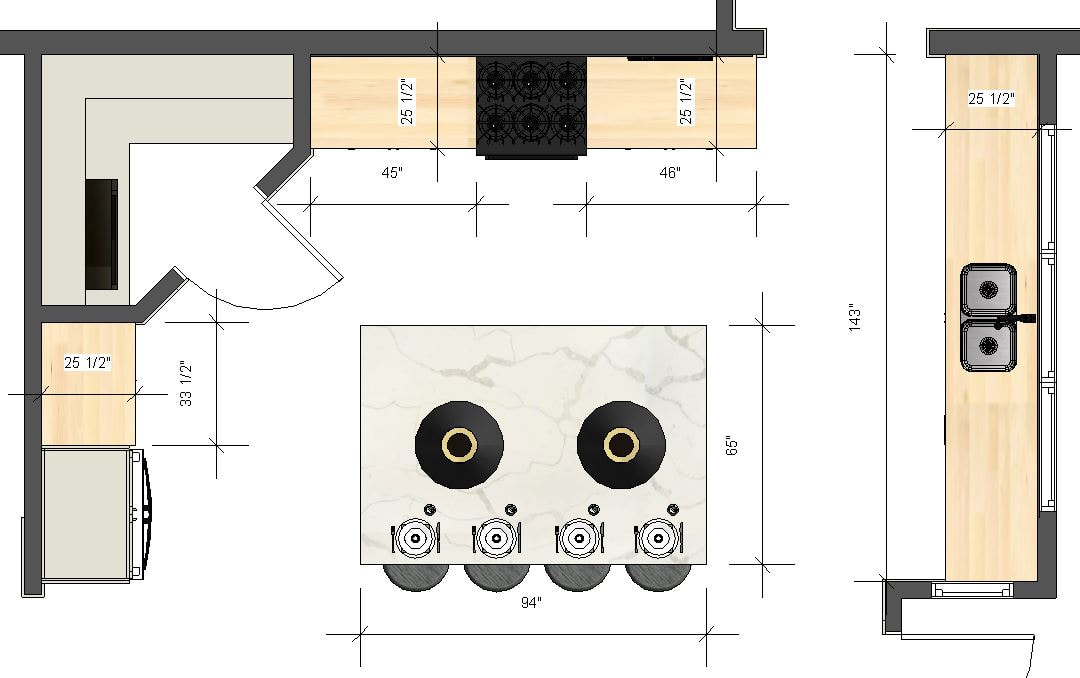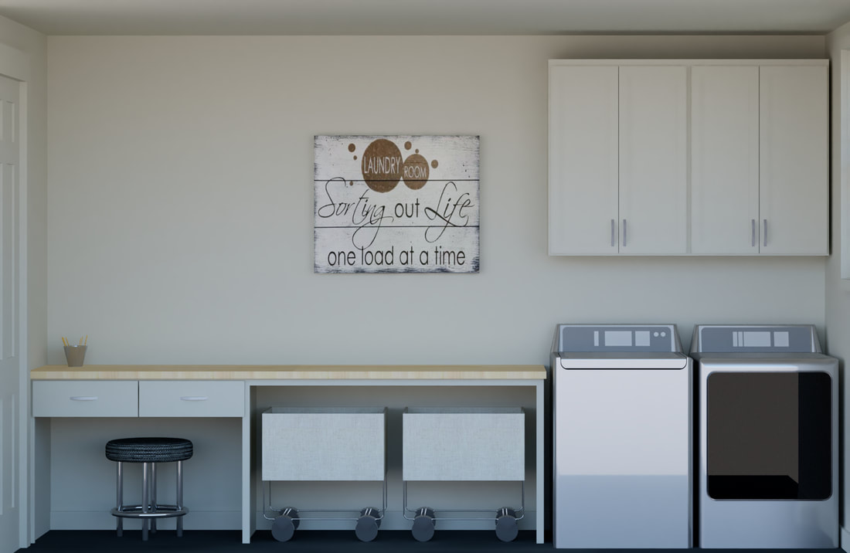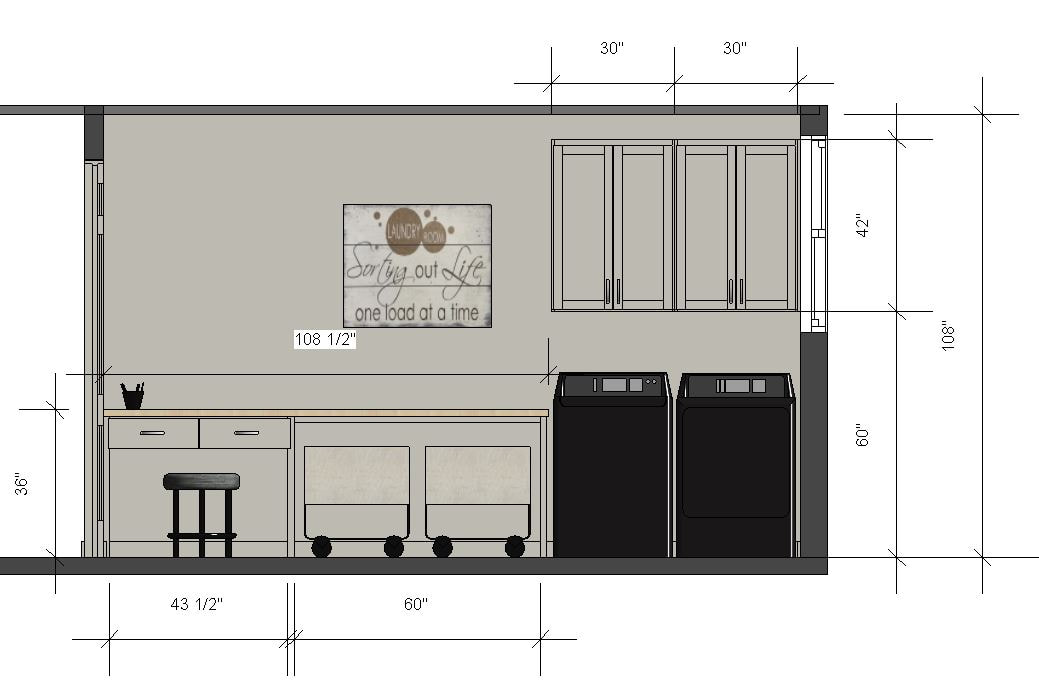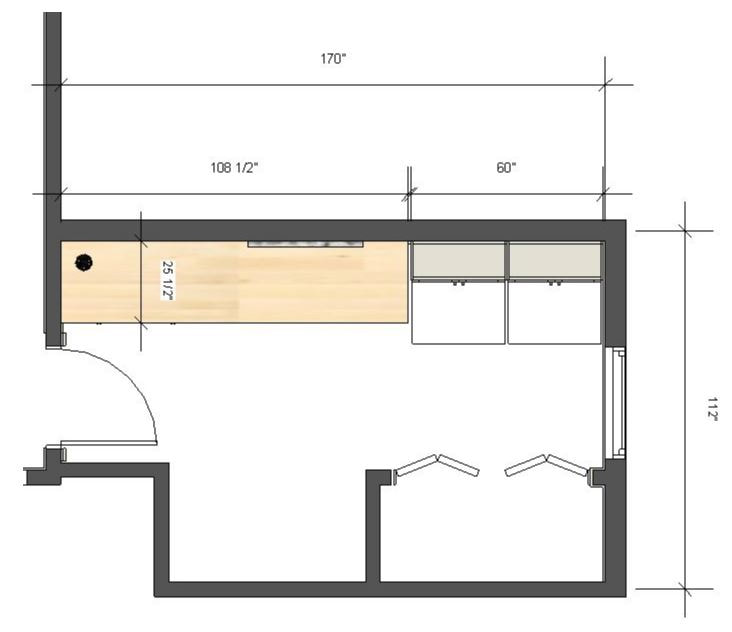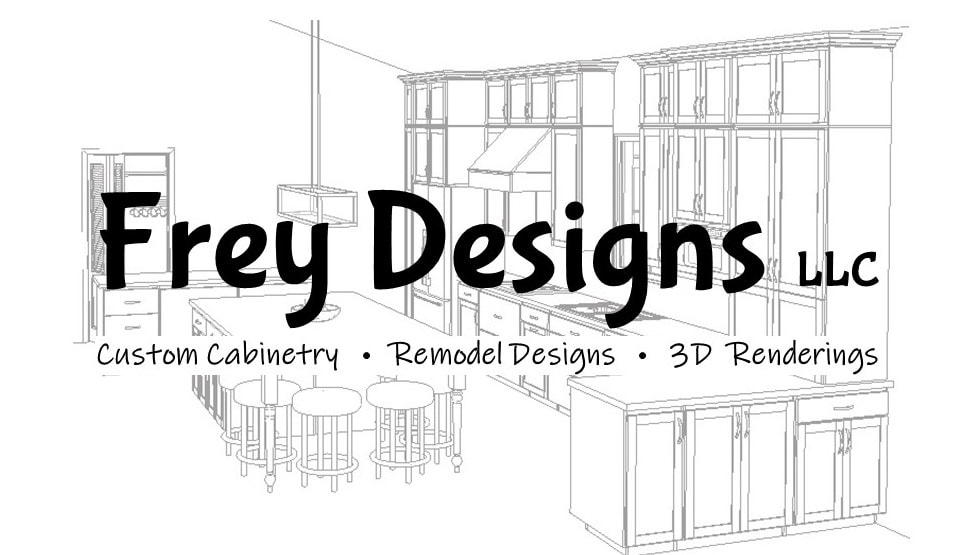Penz Kitchen Design
View from great room
Shown with concrete floors and white cabinets, walls, trim, and backsplash; Cambria quartz countertop on island, maple butcher block countertops elsewhere
Stove wall
Shaker 36" vent hood and cabinet over a 30" slide-in convection range; white subway tile backsplash; optional spice drawer insert for one of the top drawers
Sink wall
Pull-out garbage left of sink; white subway tile backsplash to ceiling.
Refrigerator wall
Counter-depth refrigerator, coffee bar with open shelves, pull-out storage above refrigerator.
Pantry shelves - shown with door & wall removed
36" high & 24" deep shelf/countertop for microwave in pantry, with one shelf below and five shelves above
Island - from kitchen side
Three drawers, cookie sheet storage in one cabinet, two pull-out shelves in each of the other 24" deep cabinets
Island - from entry way
Decorative side panels on ends of island, 15" overhang of countertop for island seating, and three 24" deep cabinets with three pull-out shelves each
Floor plan
Floor plan showing island countertop dimensions, walkway widths, wall lengths, and a few other dimensions
Kitchen Countertop Dimensions
Laundry Room
Cabinets over washer & dryer; butcher block countertop with space for two laundry sorters and a desk area with two drawers.
Laundry Room dimensions
Click on file below to download detailed cabinet design specification
| penz_cabinet_design_specification_18dec2019.docx |

