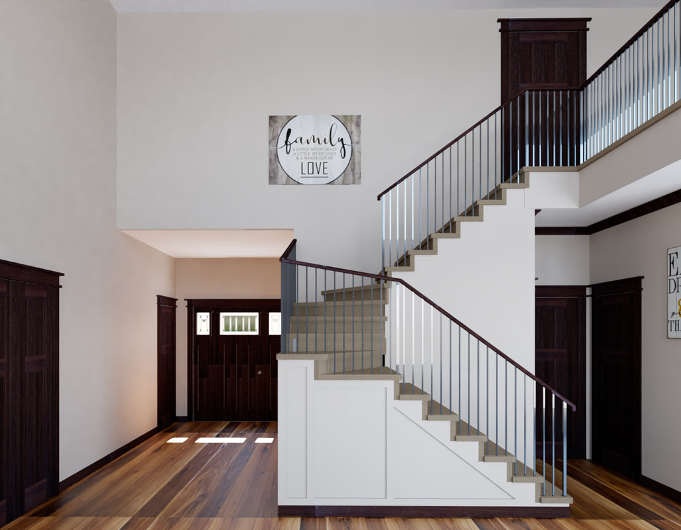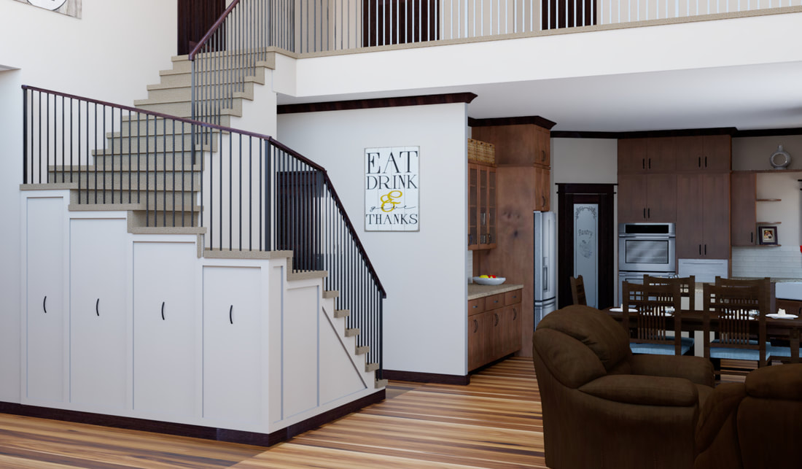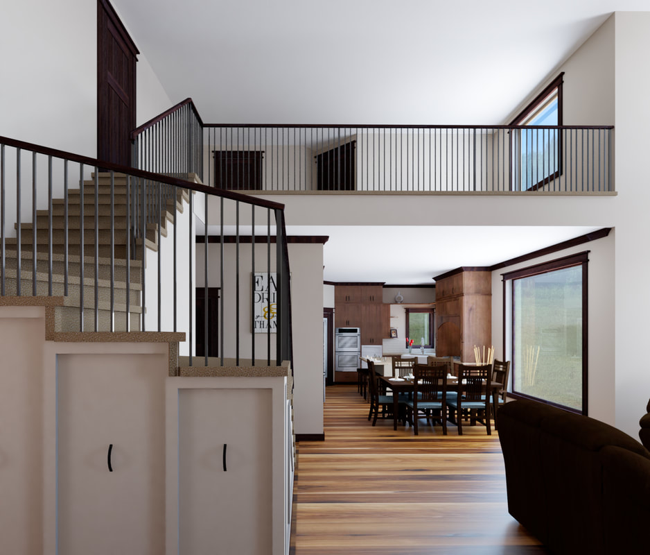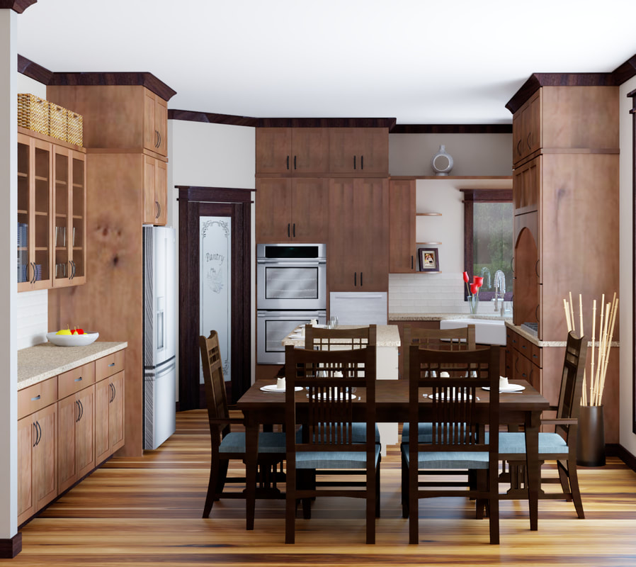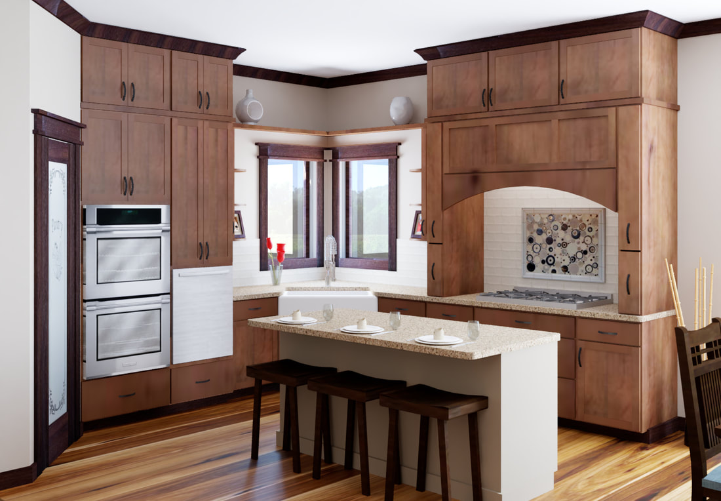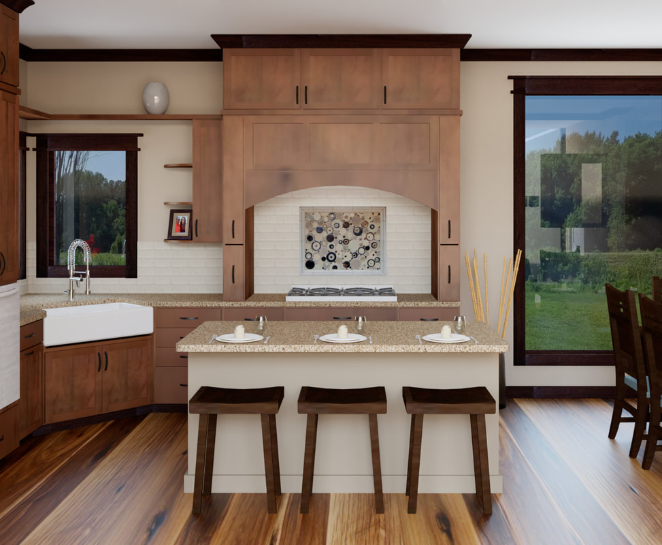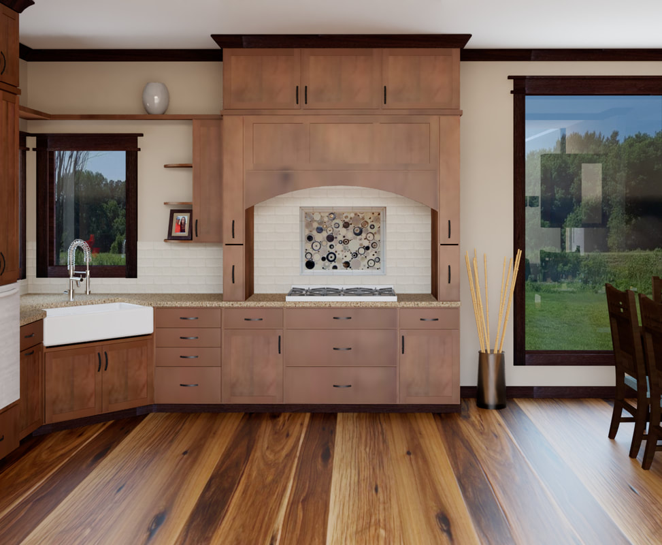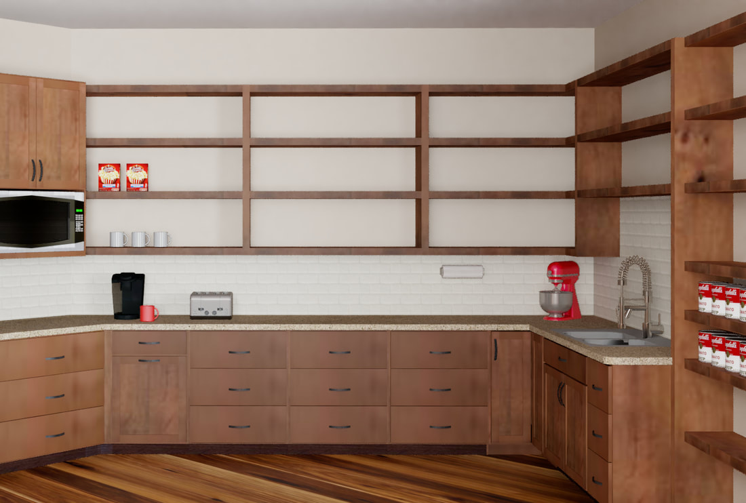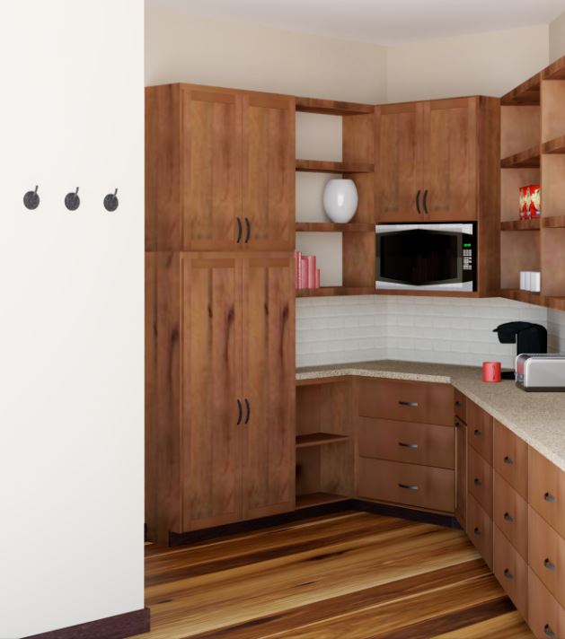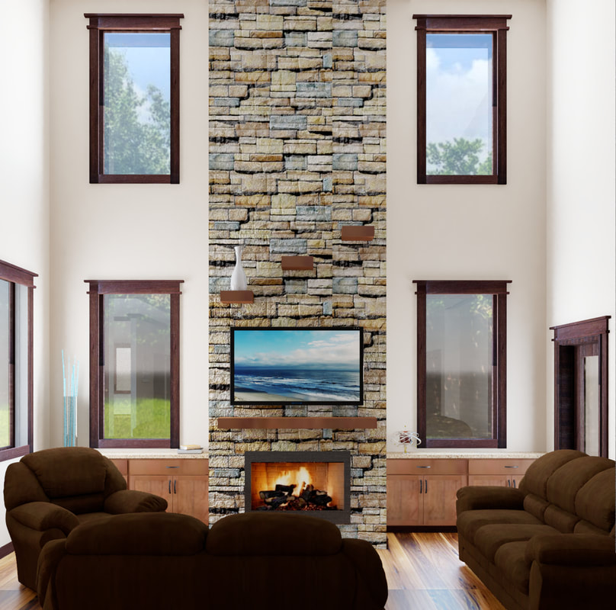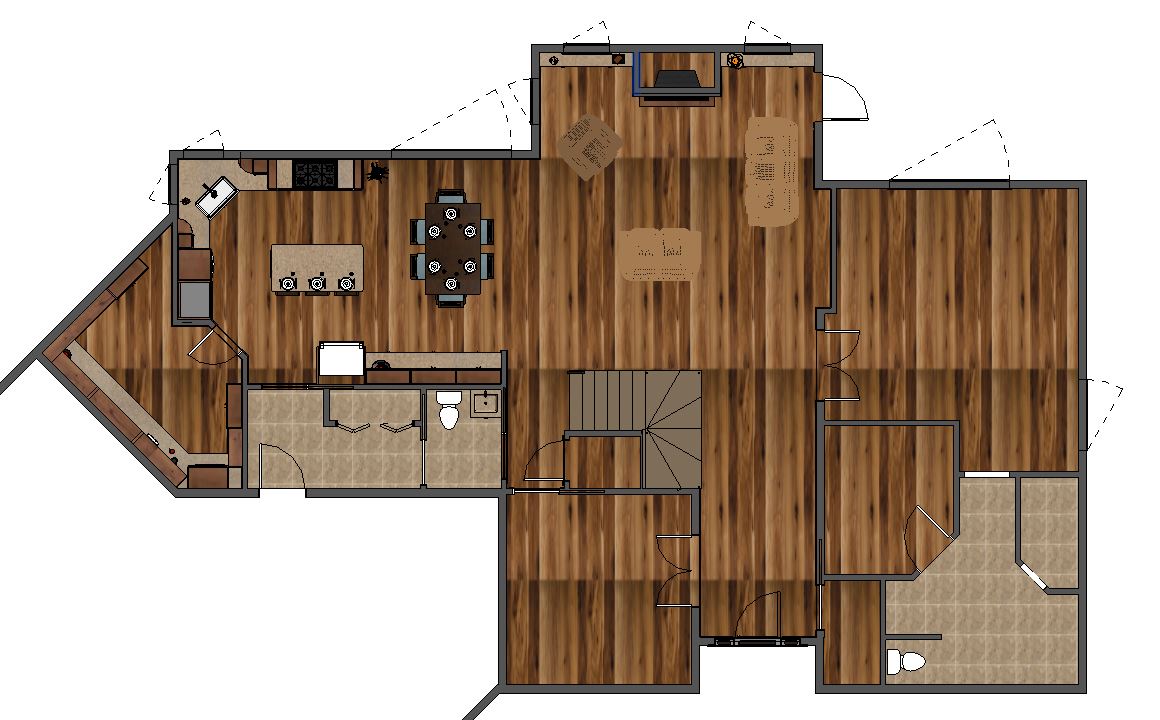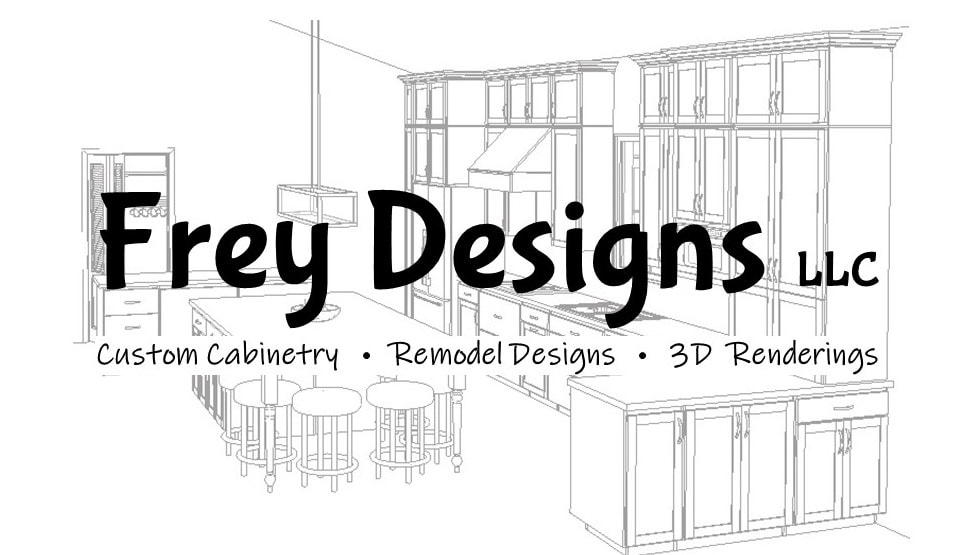Front entry and stairs
Created U-shaped stairs and replaced flat landing with steps that wrap around the U. This design opens up the space between the foyer and the great room.
Storage area under steps
Pull-out storage, or cabinets with shelves, under this portion of the stairs.
View from master bedroom
Shown with hickory floors, medium stained knotty alder cabinets, and espresso stained trim.
Kitchen
Glass door uppers on left, pull-out storage over refrigerator, double oven, raised dishwasher, corner white farmhouse sink, cooktop alcove, Cambria countertop, subway tile backsplash, and black pulls.
Primary cooking area with island seating
Cookie sheet storage cabinet over double oven, pull-out garbage between dishwasher and sink, open shelves in sink area, fun tile pattern over gas cooktop, 6' x 3' island with seating and painted in complimentary earthtone color.
Cooktop alcove
36" gas cooktop within 6' wide alcove, 7" wide pull-out storage on both sides for spices and cooking oils. 12" wide cabinets next to open shelves in sink area.
View without island, to show cabinets under cooktop - 21" wide four drawer cabinet next to sink, 36" wide three drawer cabinet under cooktop, 19.5" wide cabinets on both sides of cooktop, with one drawer and two pull-out shelves each.
Pantry
Microwave, pull-out garbage, 4 three-drawer cabinets, open shelves, and pantry cabinet. Cambria countertop and subway tile backsplash.
Broom closet in pantry, near door, and apron hooks on wall
Fireplace
Cabinets under windows with Cambria countertops. Wood mantel and shelves. No hearth, but this could be added.
Floor plan
Floor plan with cabinet and stairs layout
Click on file below to download detailed cabinet design specification and layout
| hodgman_cabinet_design_specification_30oct2019.pdf |

