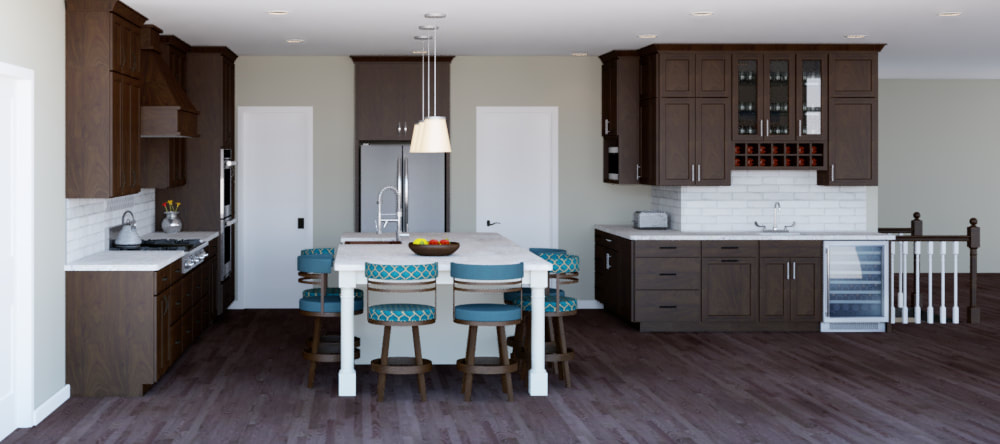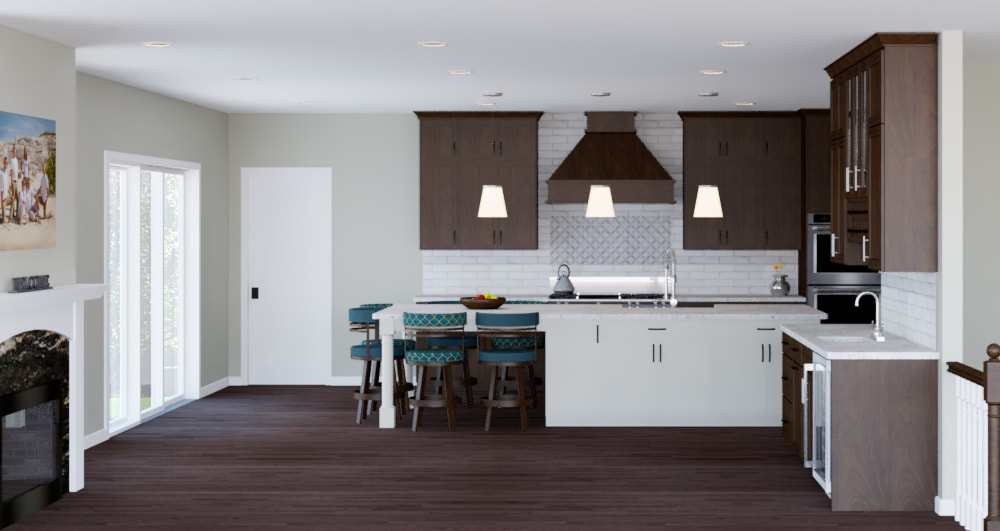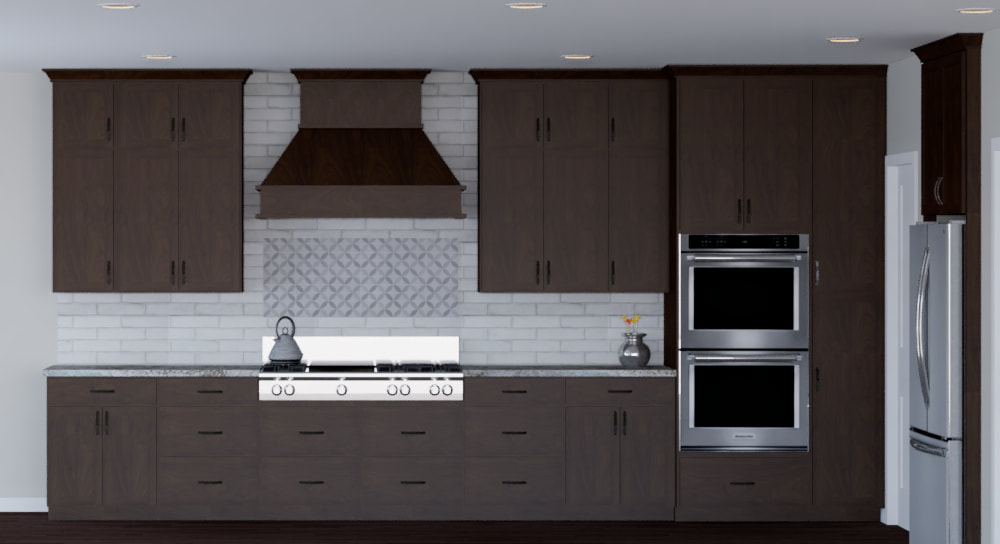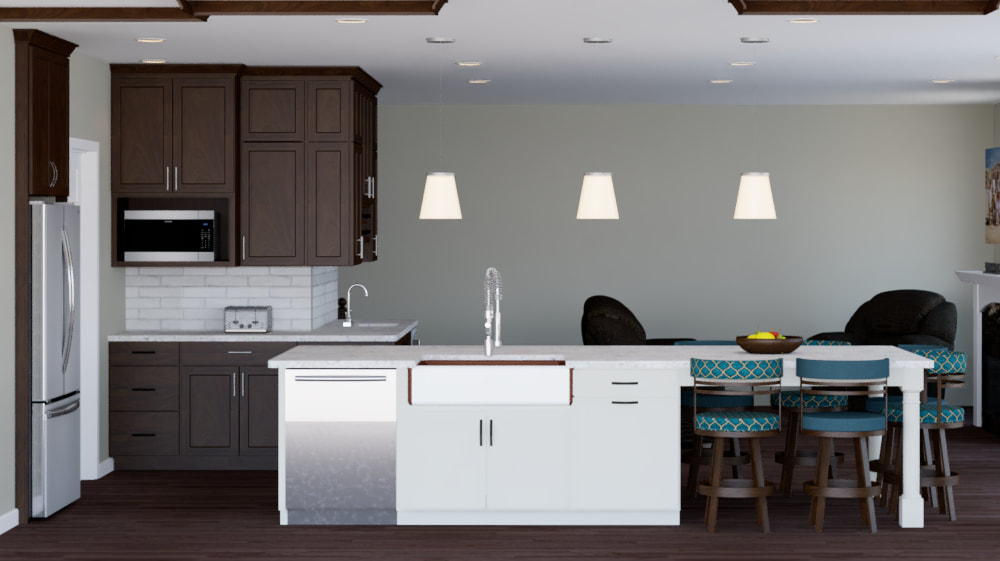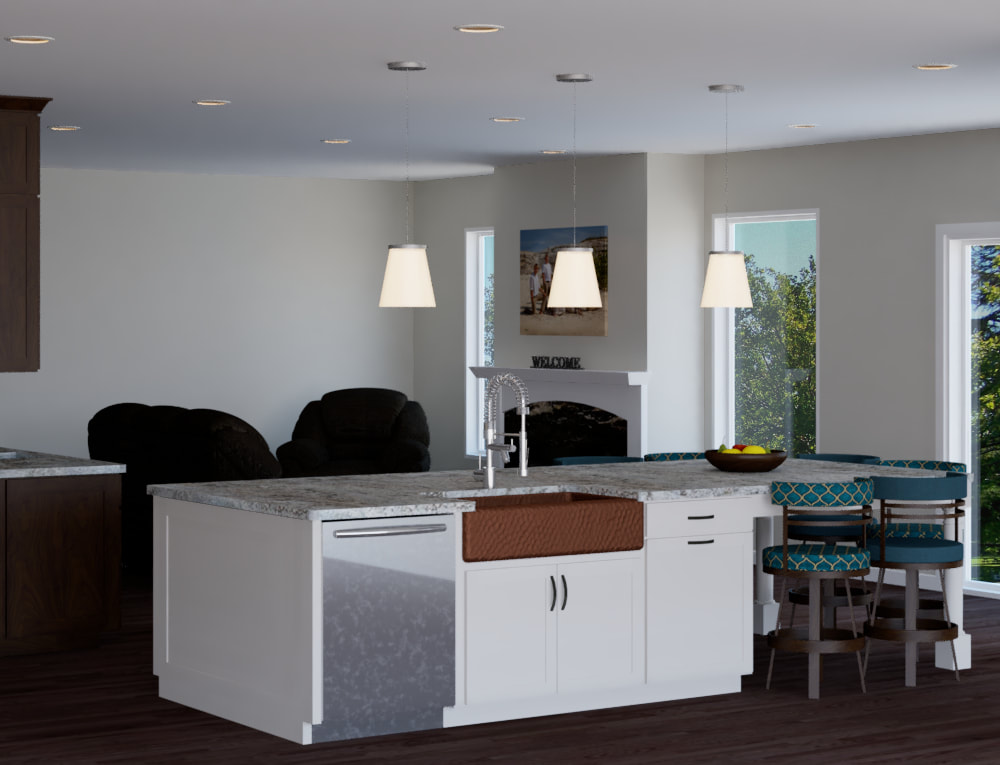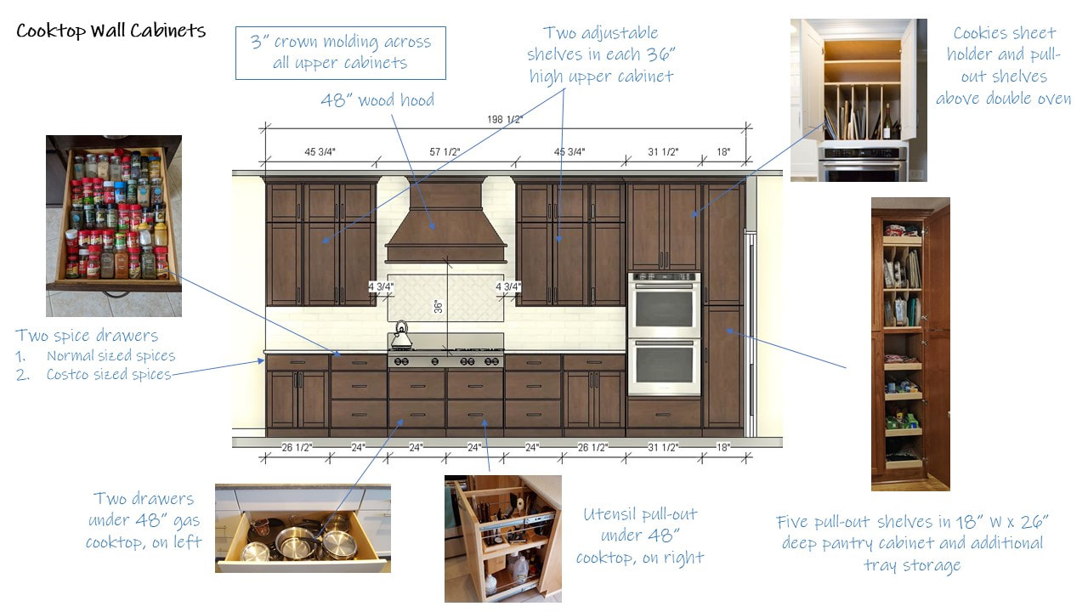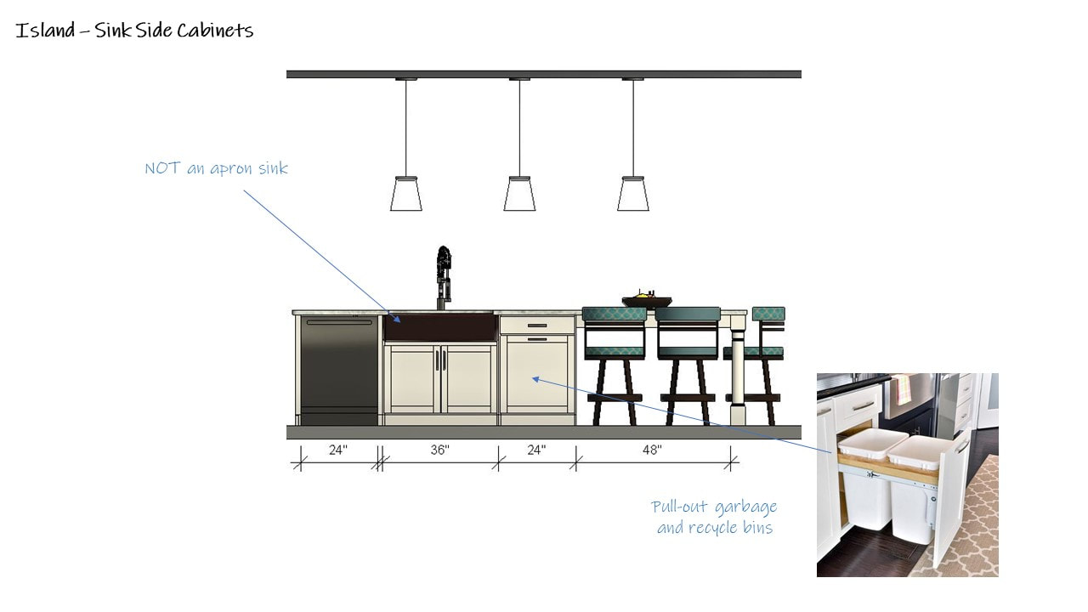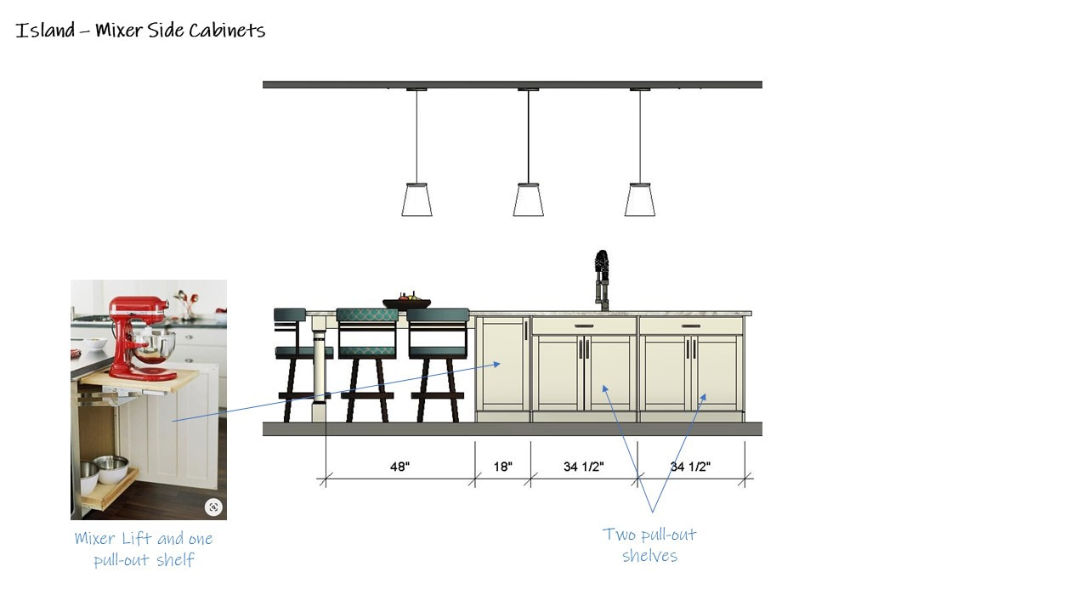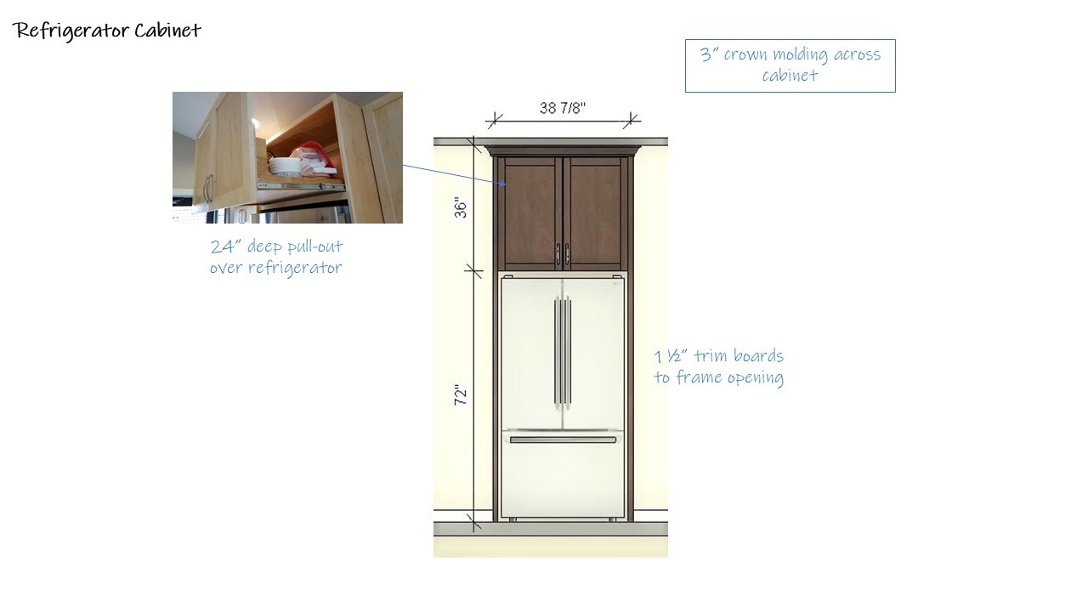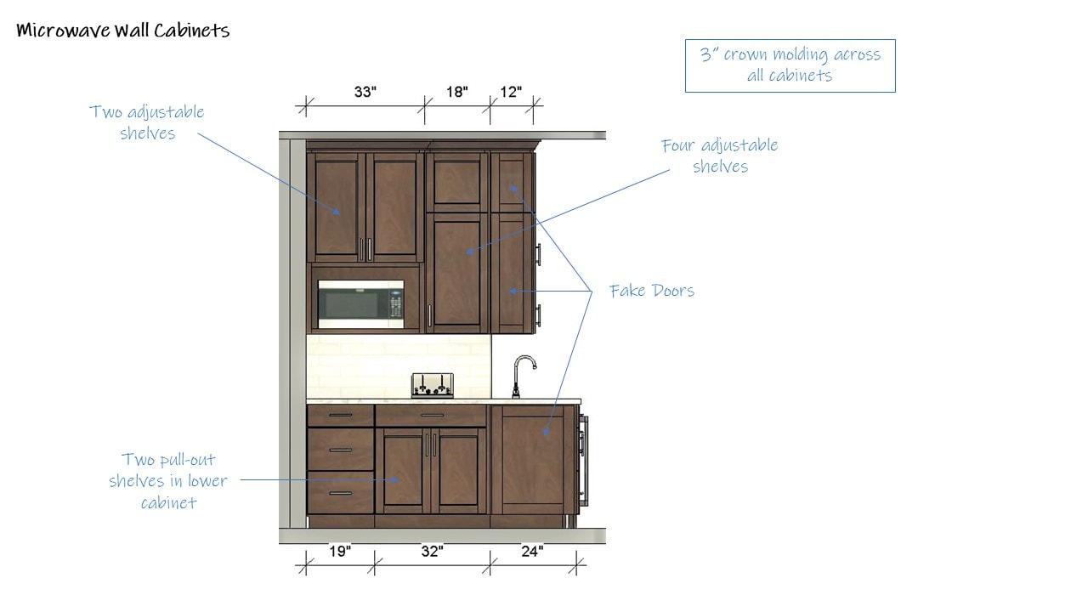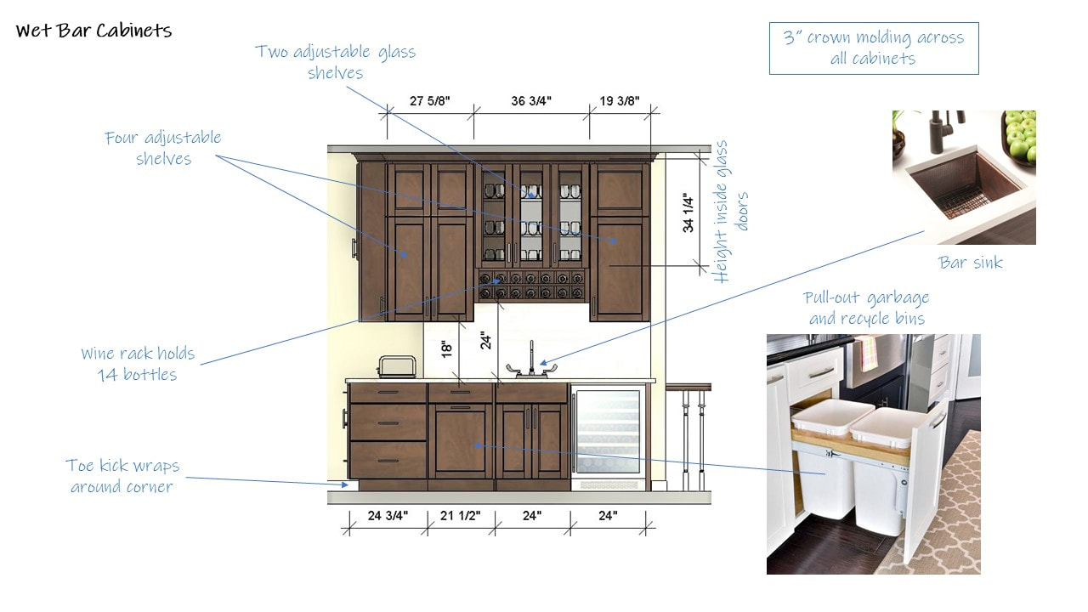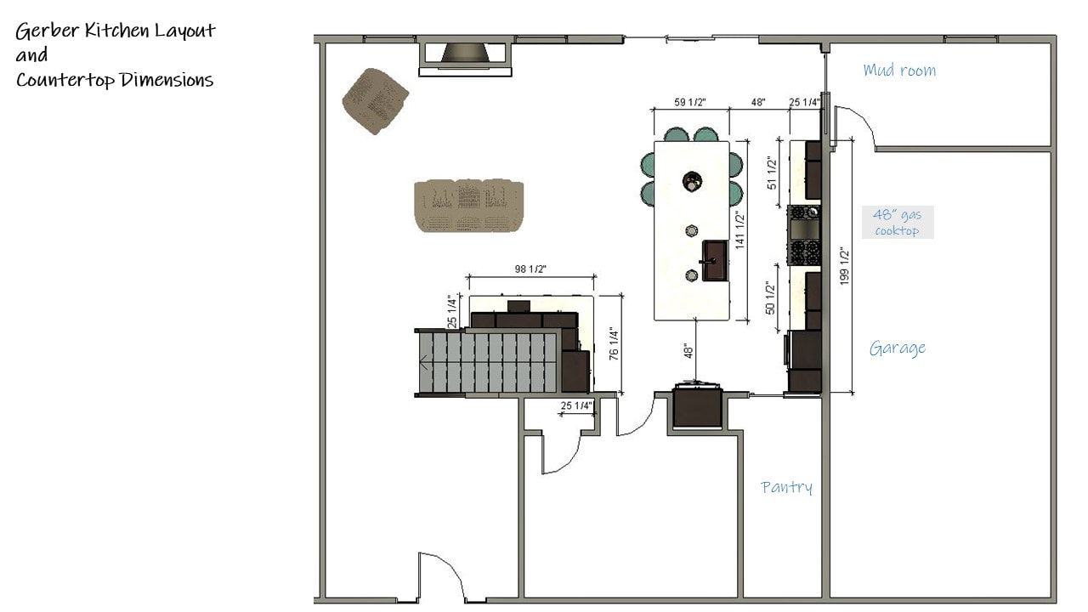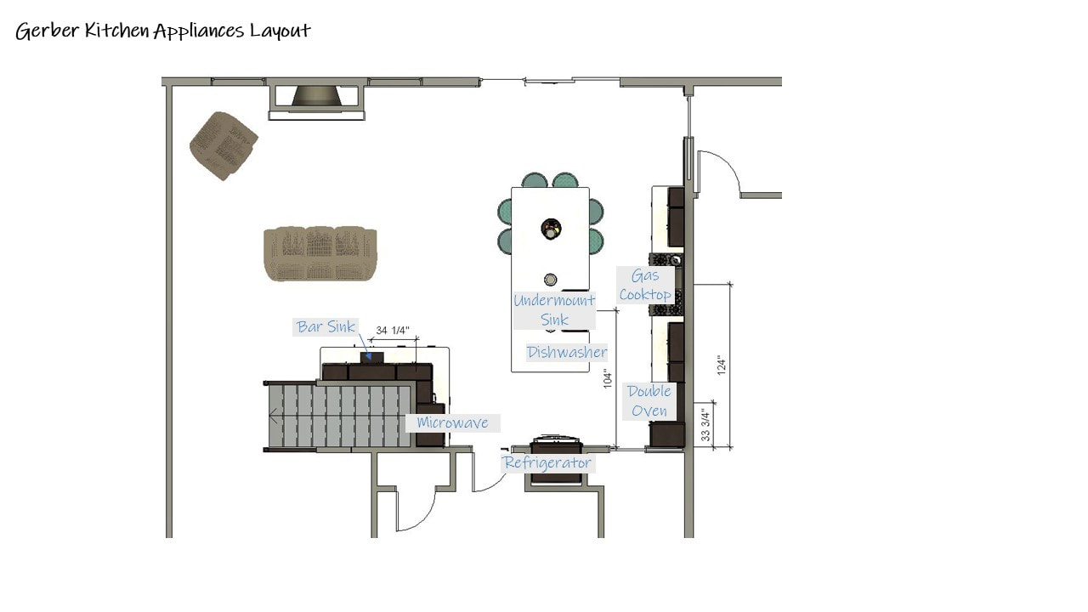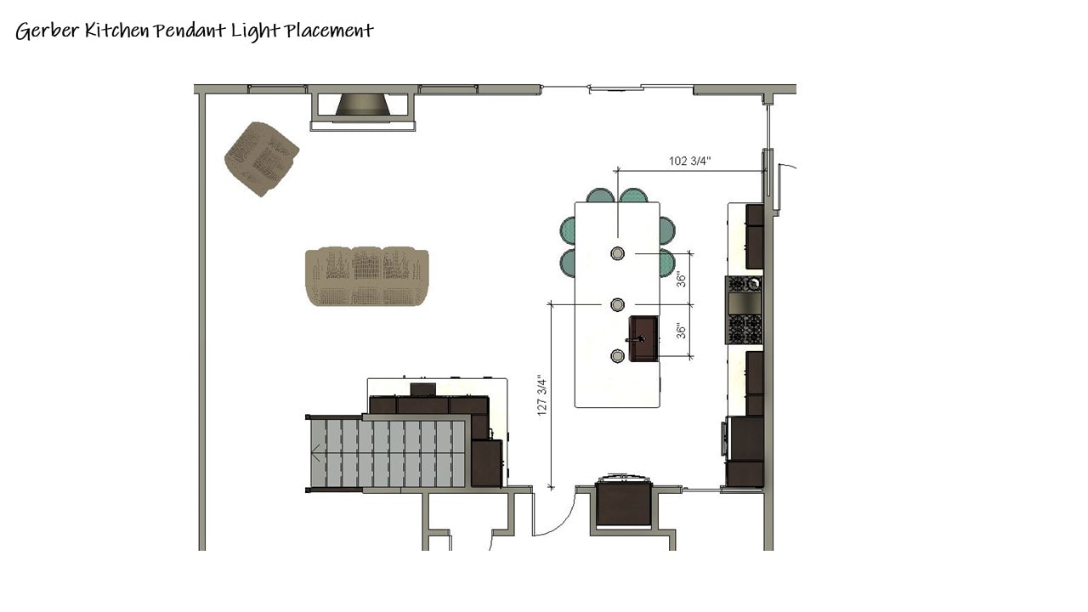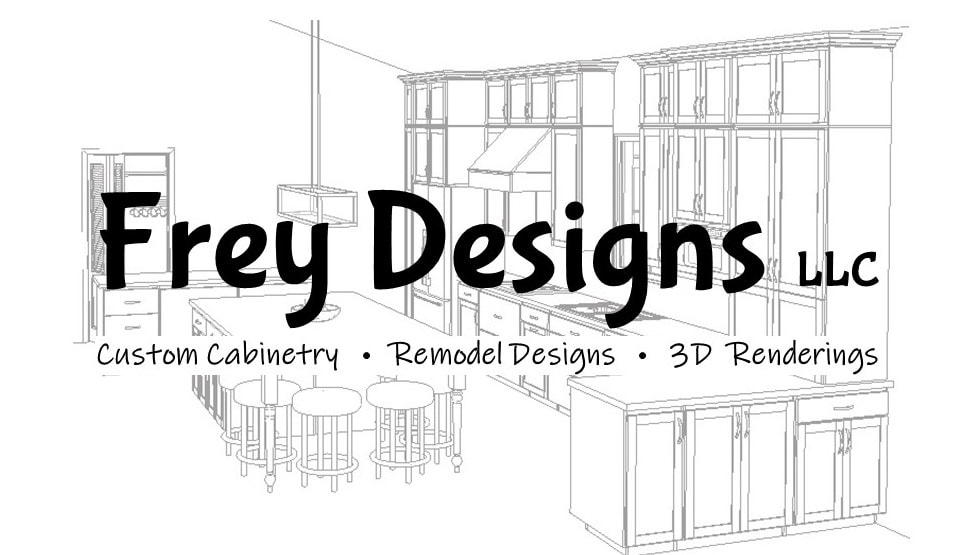Gerber Final Kitchen Design
View from fireplace
Espresso stained maple cabinets with painted island cabinets, subway tile backsplash, sink in island and bar sink by wine refrigerator, 48" gas cooktop and espresso stained vent hood, double ovens, large island that seats 6, and laminate wood-look floors
View from patio doors
Microwave next to door leading to dining room
View from living room
Tile mural above cooktop optional
Cooktop wall cabinets
48" gas cooktop shown with six burners and a griddle
Island cabinets (sink side)
Cabinets here include pull-out garbage & recycle bins (sink will be an undermount quartz sink, not copper or apron)
View from pantry
Decorative trim on sides of island
Cabinet Dimensions & Features
Downloadable File Containing Above Details
| |||


