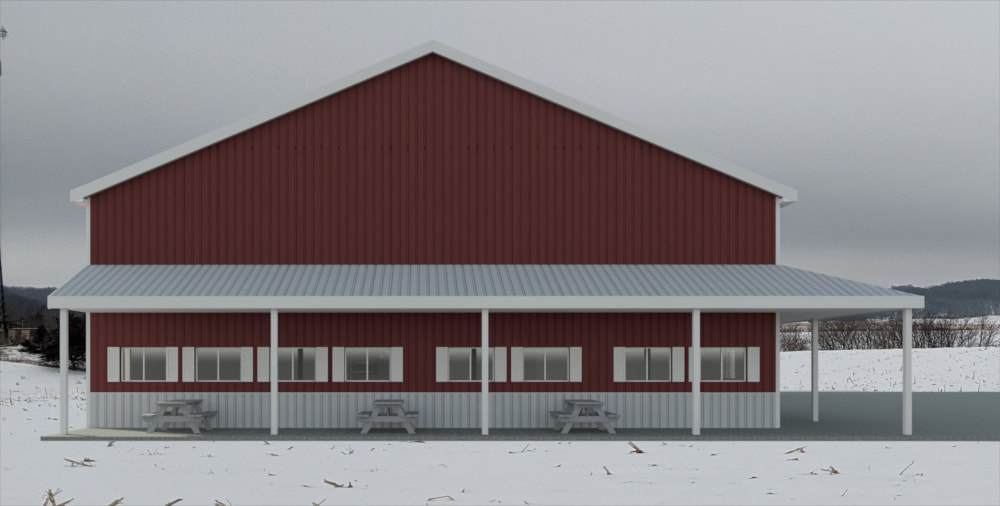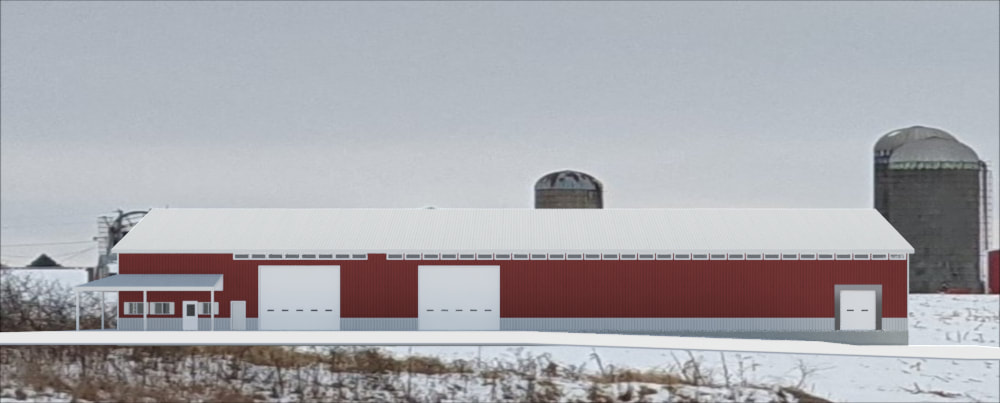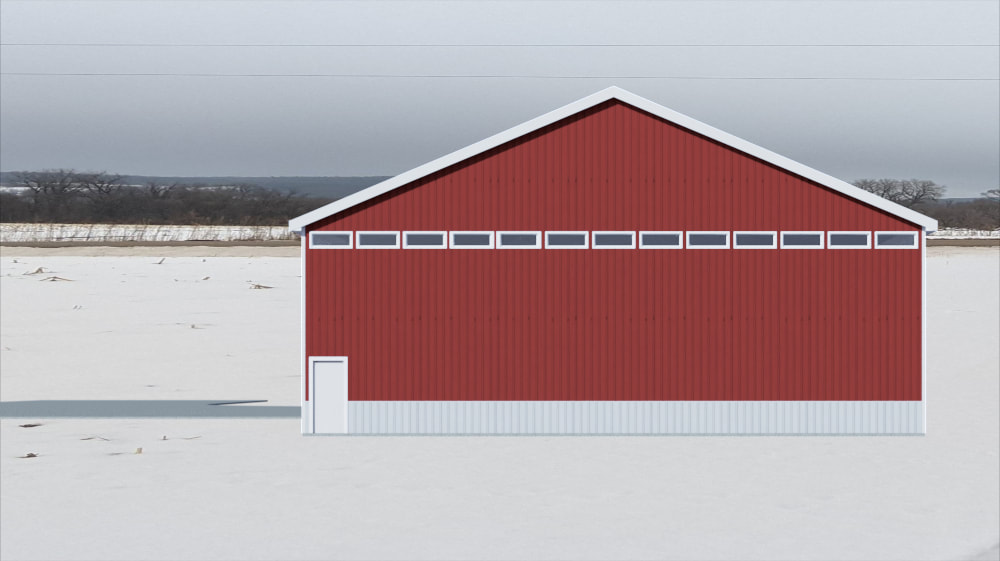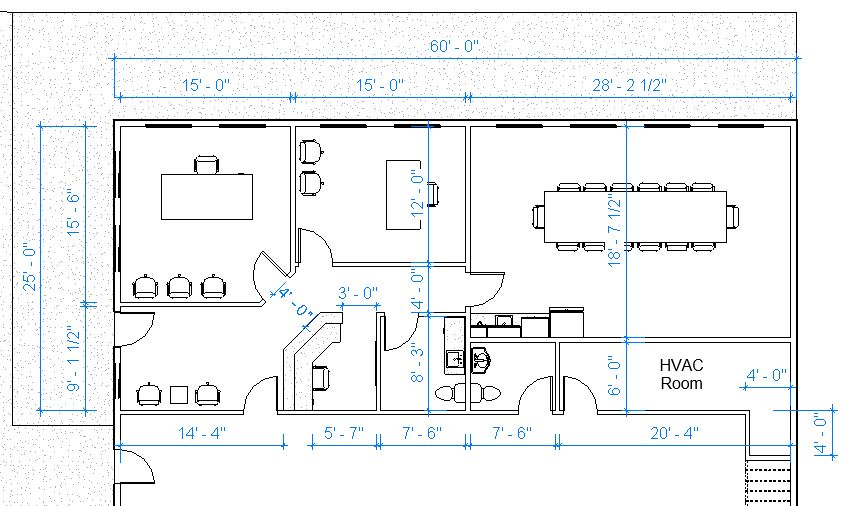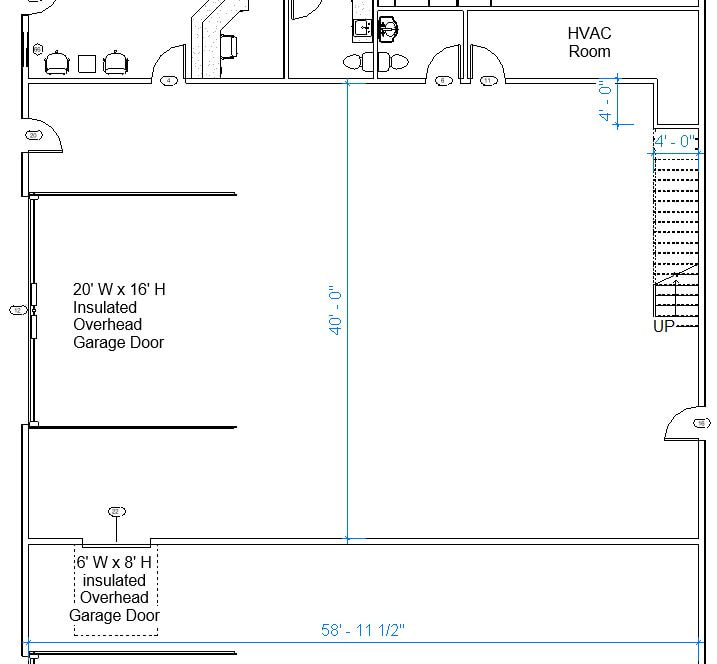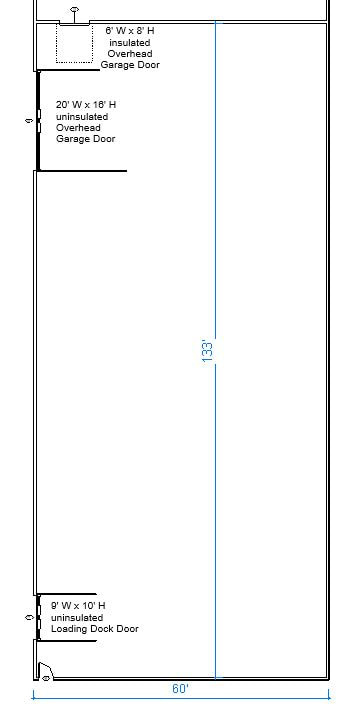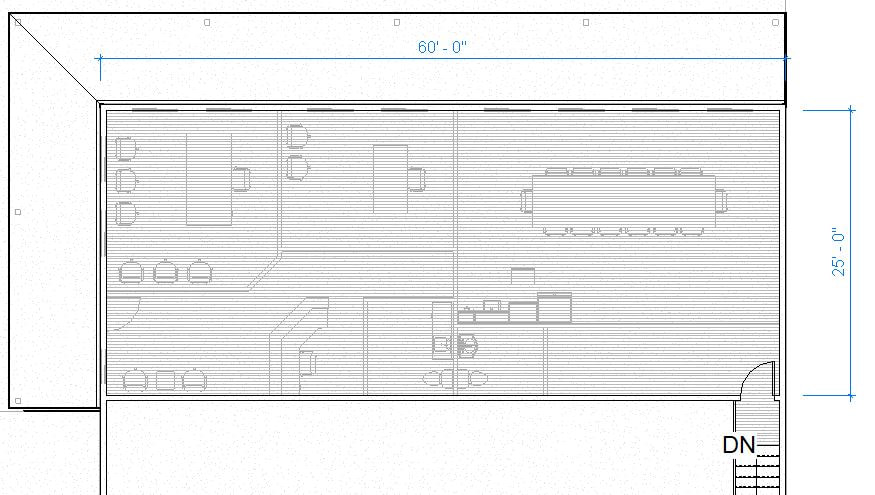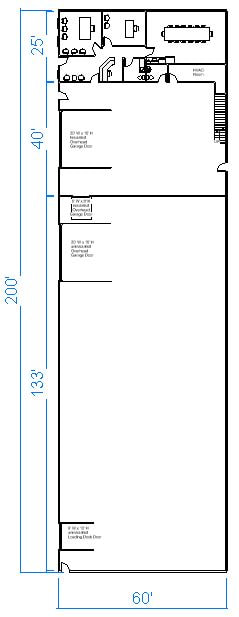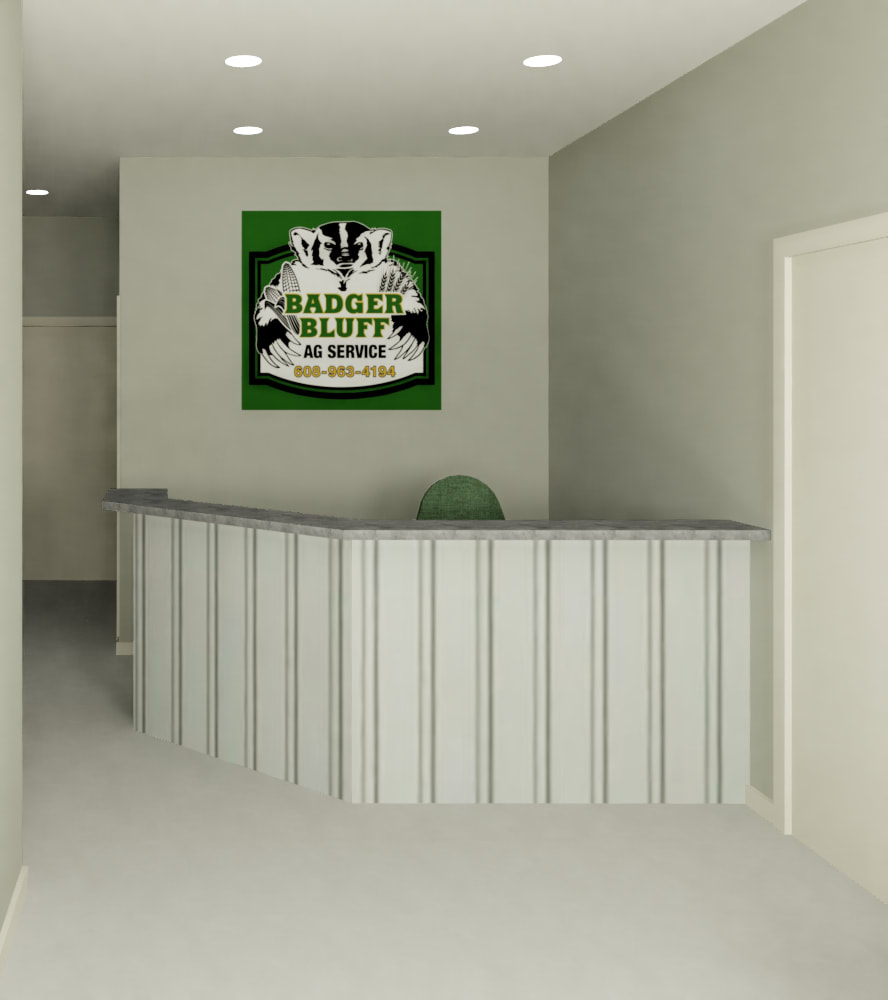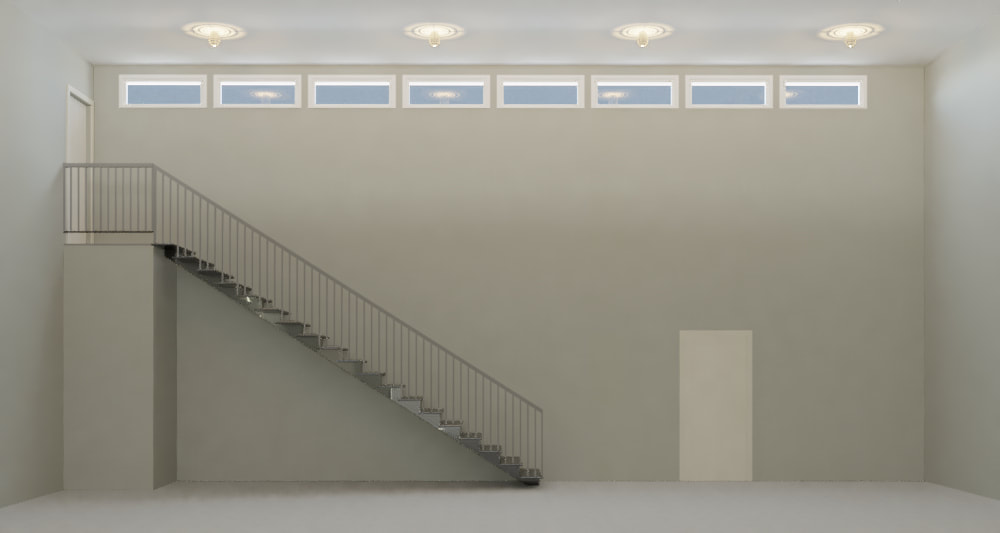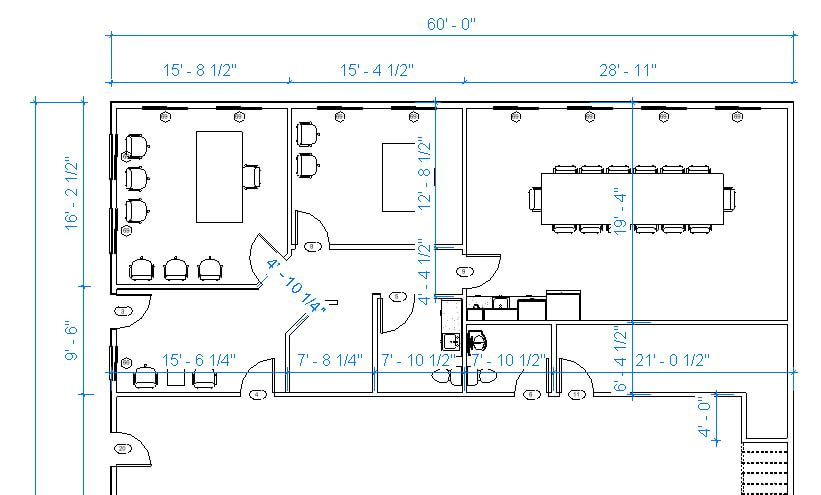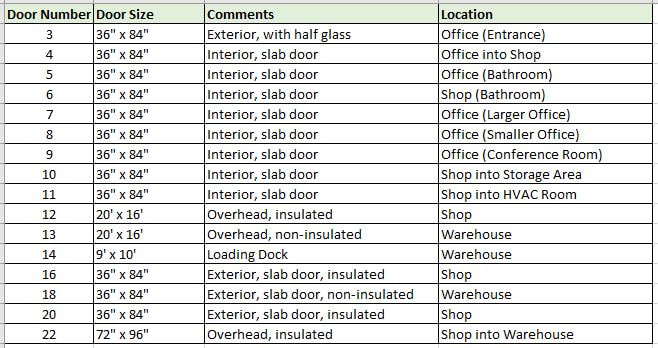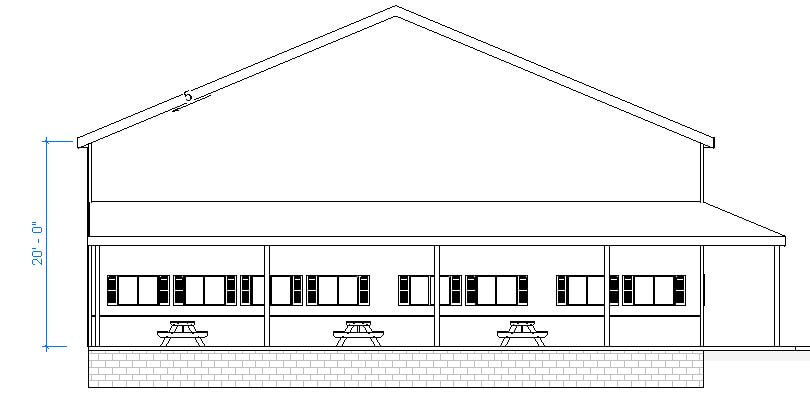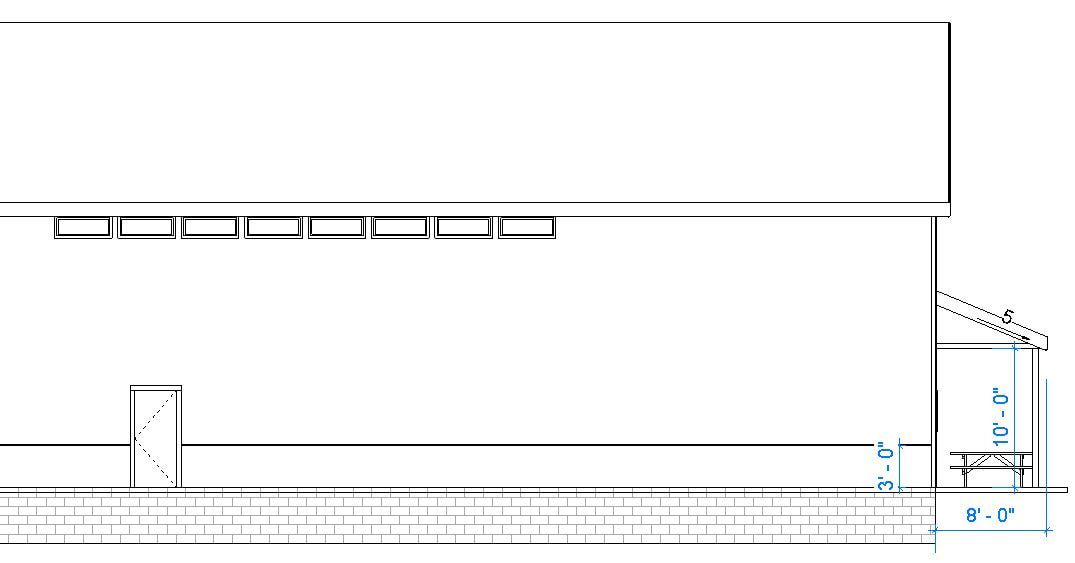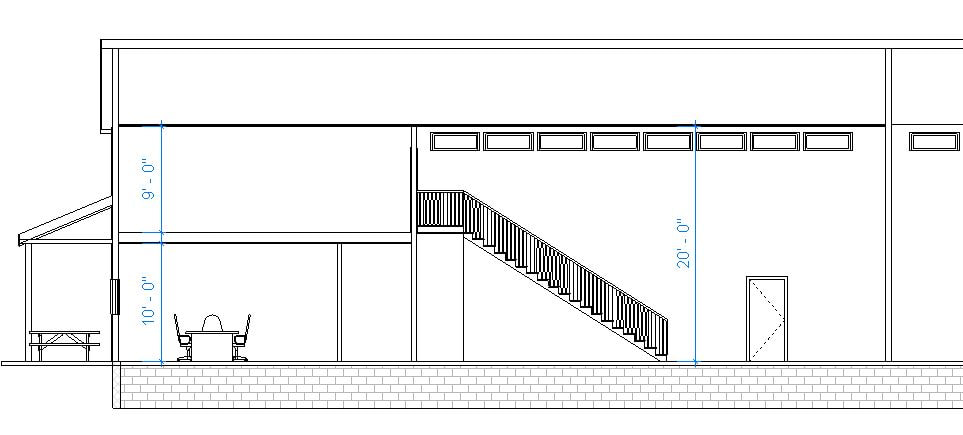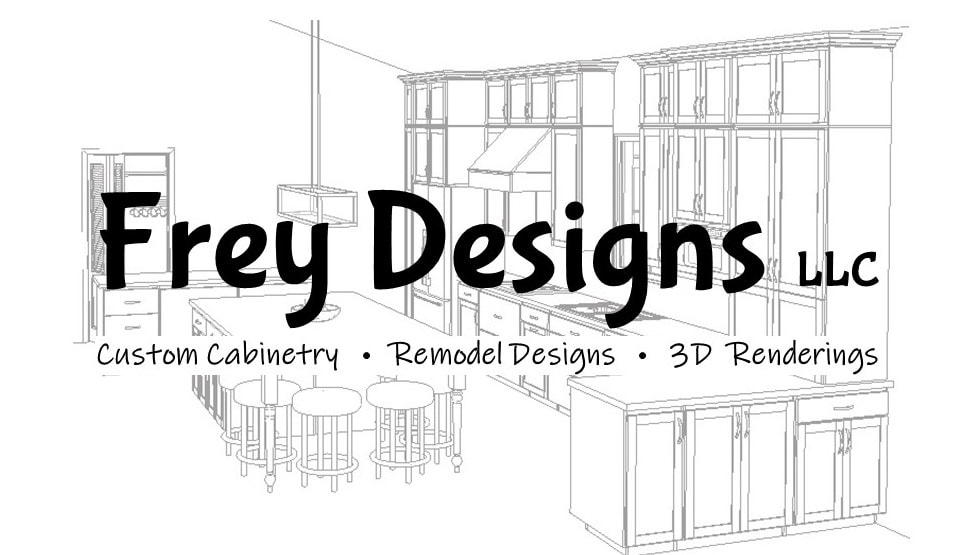Casey's Seed Warehouse, Shop, and Office Space
View from road, when approaching from east
View from road (north side of building)
5/12 pitch on roof and awning; bottom of awning is 10' up from concrete pad, and extends 8' out from building.
View from parking lot (west side of building)
East side of building
South side of building
Office Layout
Insulated concrete slab floor with in-floor heat; 10' ceiling with storage space above, accessible from shop. Dimension shown here are internal functional spaces (wall face to wall face).
Shop Space
Insulated concrete slab floor with in-floor heat; 20' insulated ceiling.
Warehouse Space
Concrete slab floor; no heat; not insulated; 20' ceiling that is open to trusses
Storage Space (above office area)
Plywood floor; 9' insulated ceiling, accessible from shop via 4' wide staircase and landing
Dimensions of Entire Building Footprint
Outside dimensions = 60' x 200'
Inside dimensions of each section...
Office space = 25'
Shop = 40'
Warehouse = 133'
Inside dimensions of each section...
Office space = 25'
Shop = 40'
Warehouse = 133'
Reception Area
Door on right leads to shop; door on back wall leads to conference room; restroom is immediately behind reception area.
Stairs in shop, leading to storage space above offices
Door on back wall leads outside.
Office Area Showing Dimensions to Interior Wall Centers
Door Schedule
Window Schedule
Roof pitch and height of exterior building walls
Awning pitch, height, depth, and wainscoting height (looking at east side of building)
Ceiling heights in Office Space, Storage Area, and Shop. Warehouse is open to trusses.
Doors & Windows Excel File
| casey_door___window_schedule_updated.xlsx |
Design Specification
| casey_peetz_seed_warehouse_design_specification_21jul2021.pdf |


