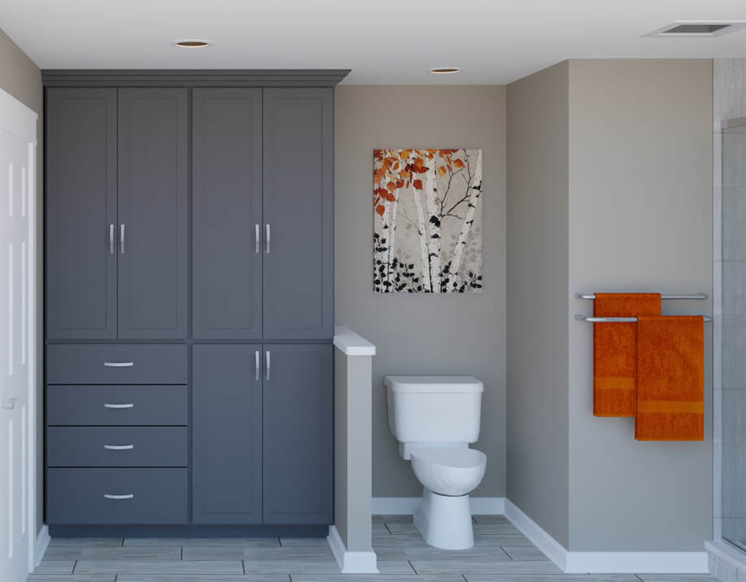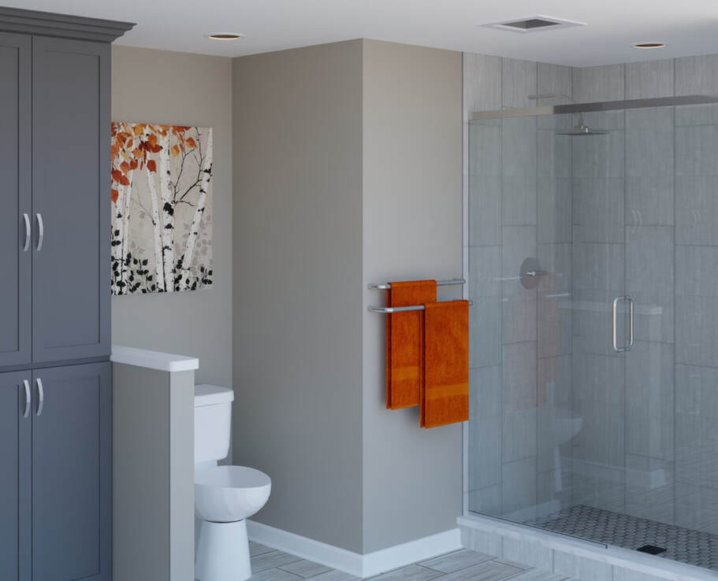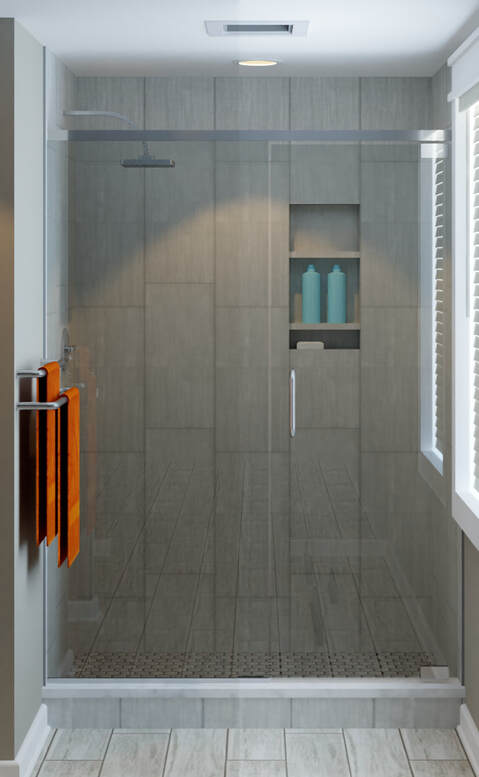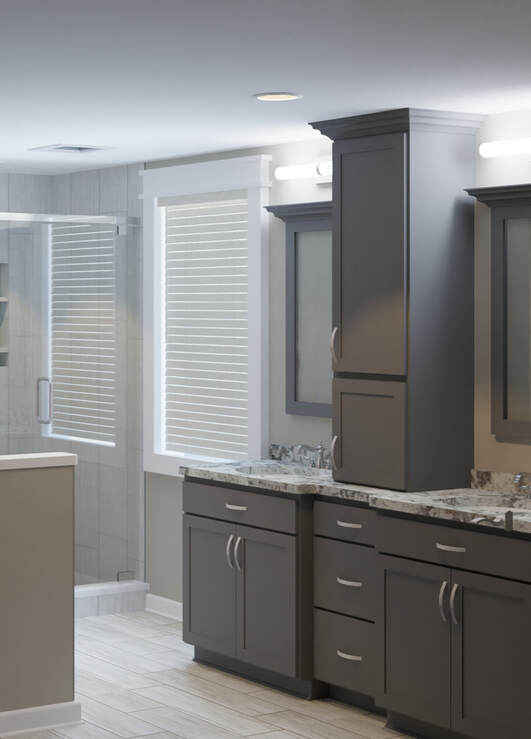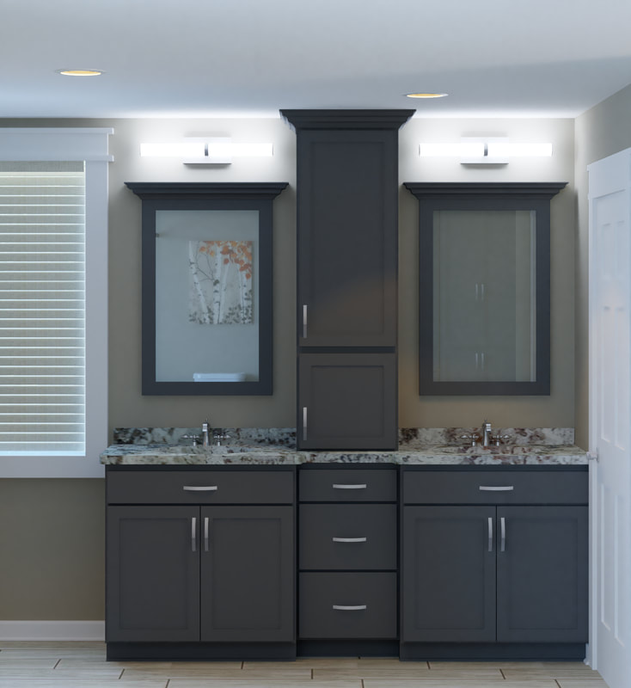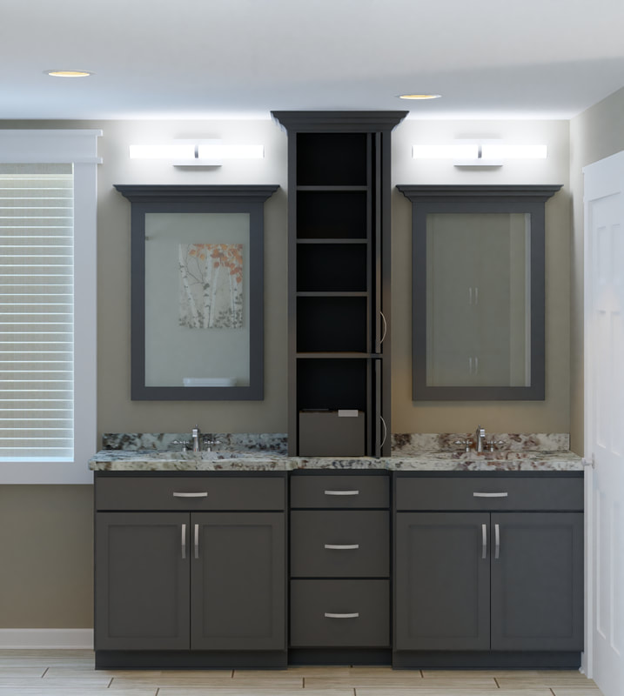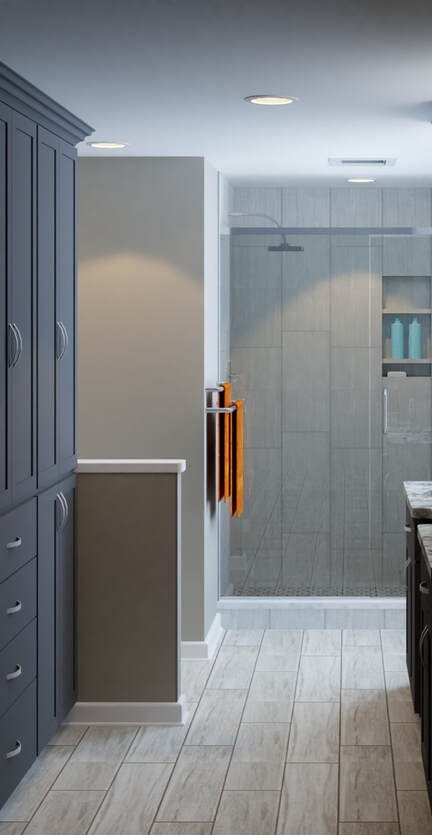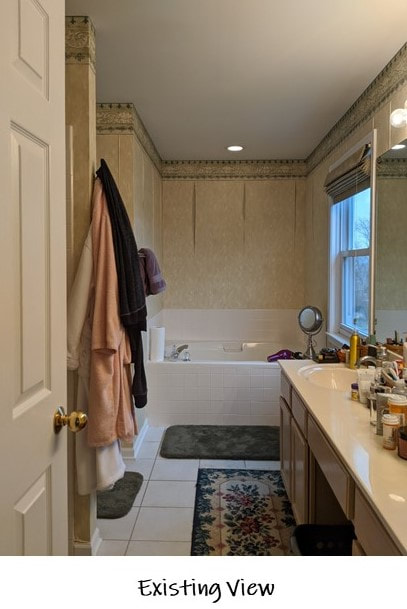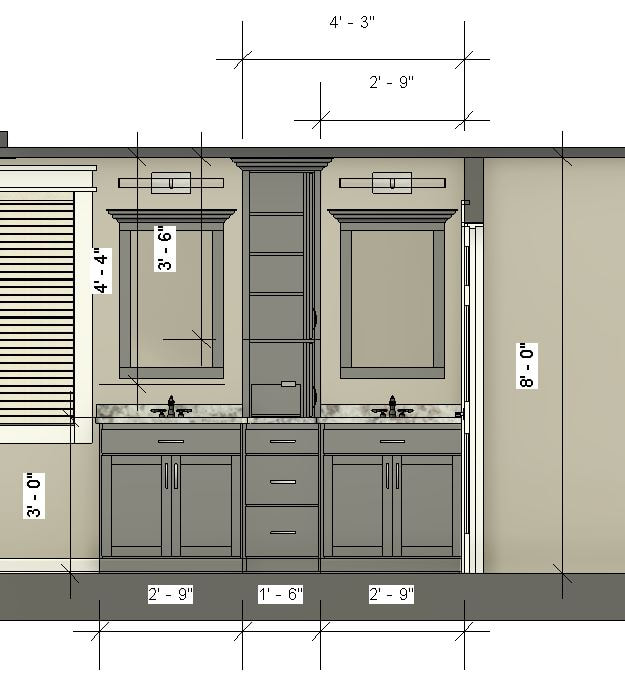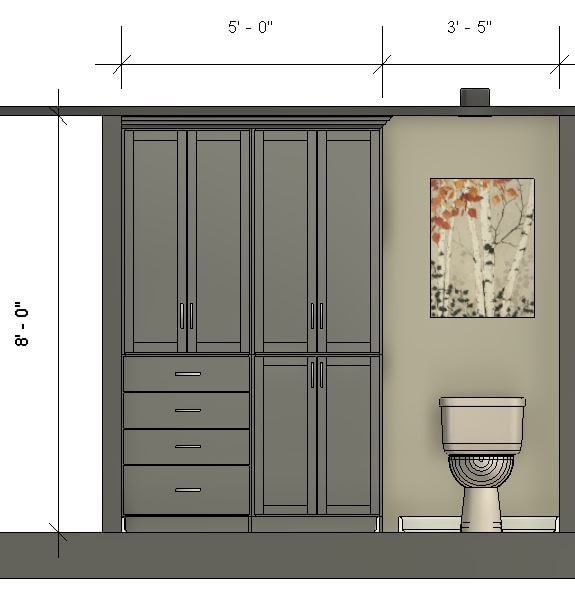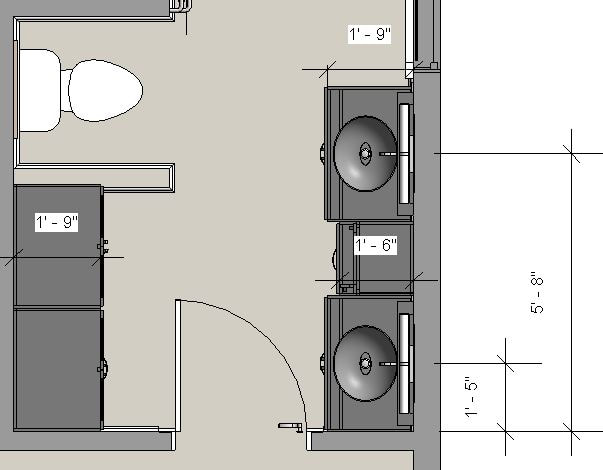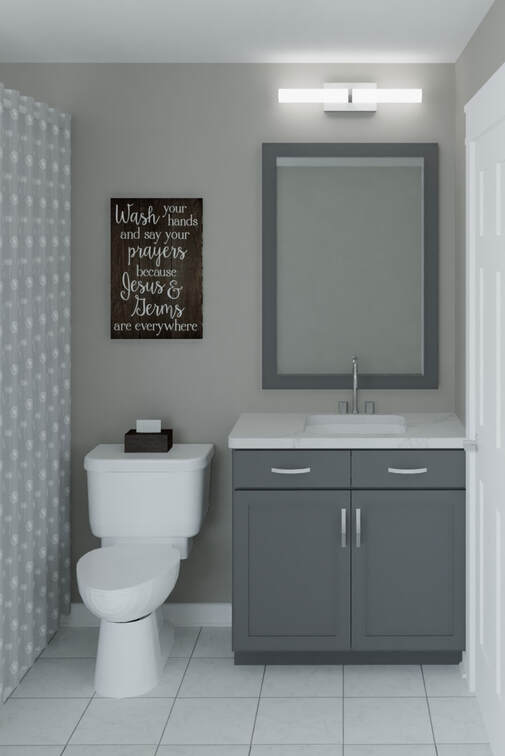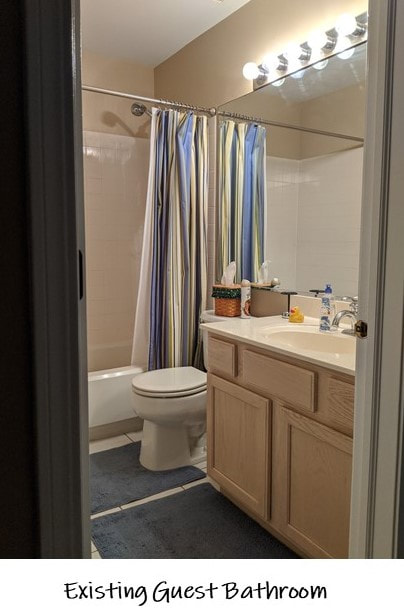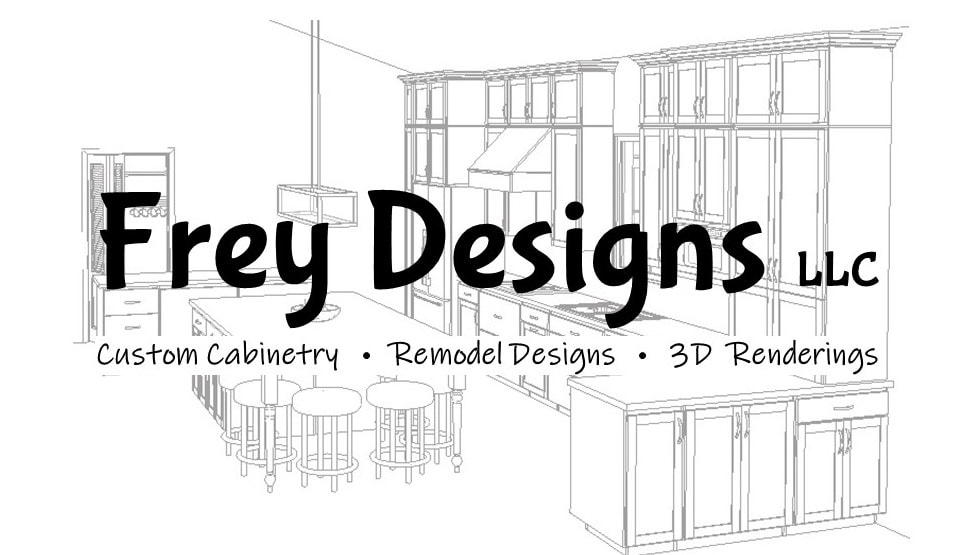Master Bath Design
Linen Cabinets and Toilet
New linen cabinets (each 30" W x 21" D) where shower currently exists. Four drawers; hamper basket in lower 2-door cabinet; three adjustable shelves in each upper 2-door cabinet. Crown molding. Half wall by toilet is 42" high (including wood top painted to match trim).
Towel Bar and Shower
Double 24" towel bar fits on wall outside of shower
Shower
Shower is shown with tiled floor and walls, and built-in shower shelf. Glass wall and glass door that swings both ways.
Vanity
New vanity, mirrors, and lights.
Vanity Dimensions
Two sink vanity cabinets (33" W x 34 1/2" H x 21" D); one three-drawer cabinet in the middle (18" W x 34 1/2" H x 18" D); one upper cabinet (18" W x 58" H x 14" D). Crown molding on mirrors and upper cabinet.
Inside the upper cabinet
Upper cabinet has two pocket doors; the pull-out at countertop level has electrical outlet and storage cans for hair dryer and curling iron; the upper section has three adjustable shelves.
View from Doorway
Cabinet Dimensions
Guest Bathroom

