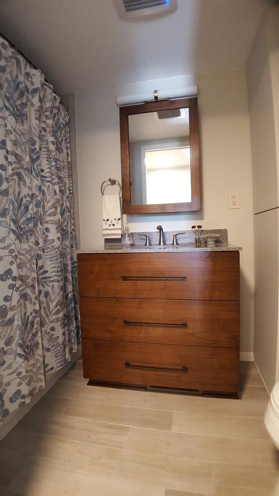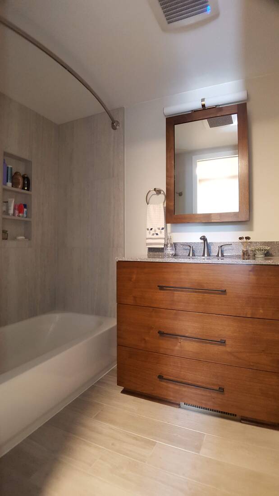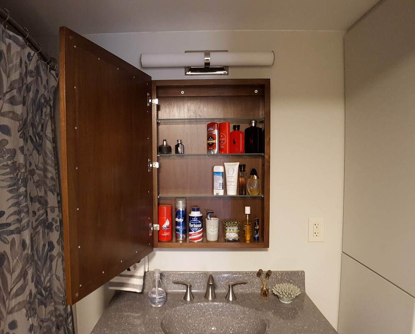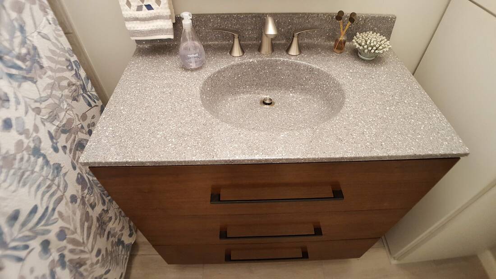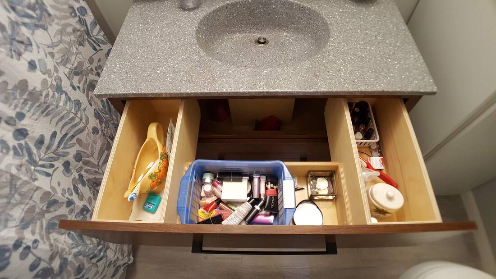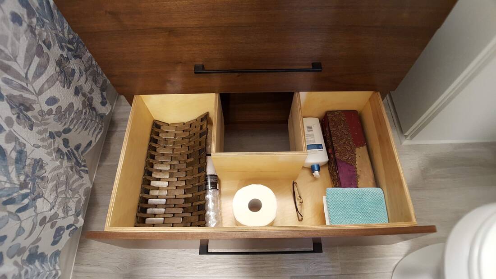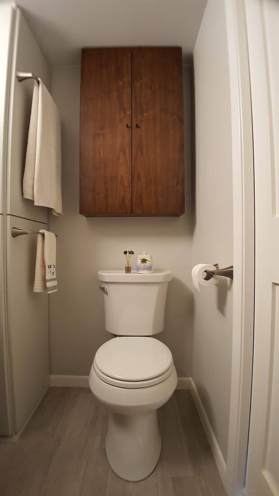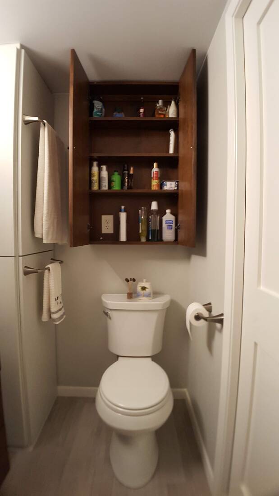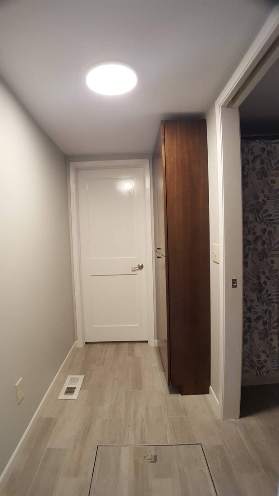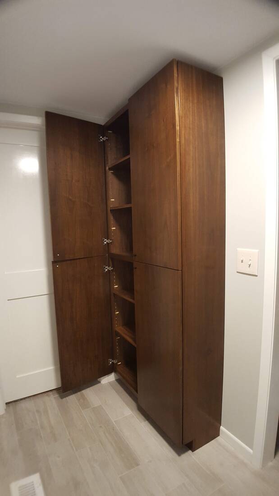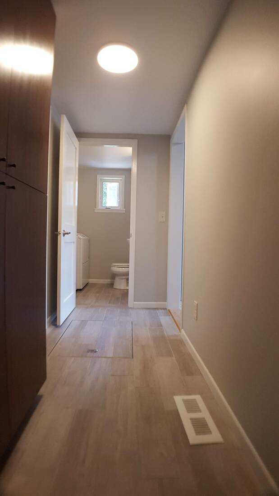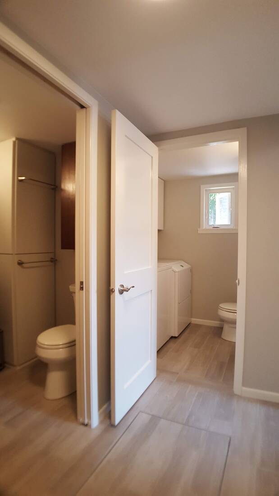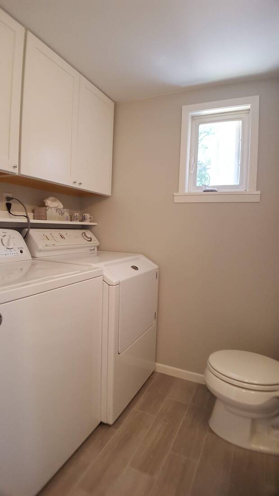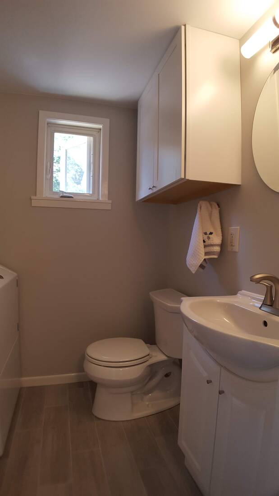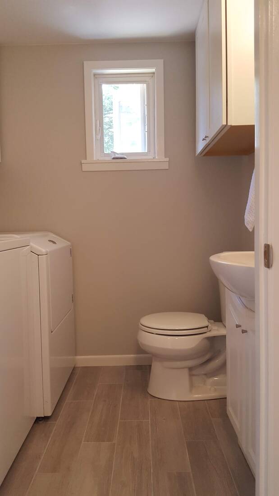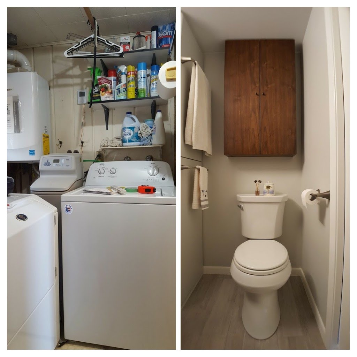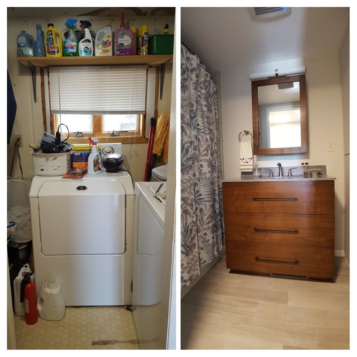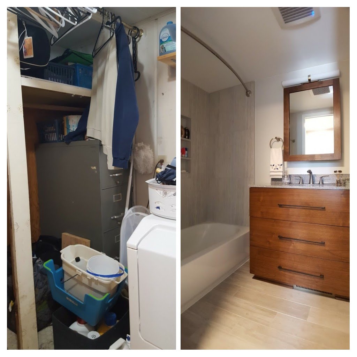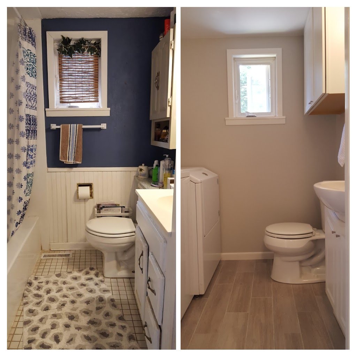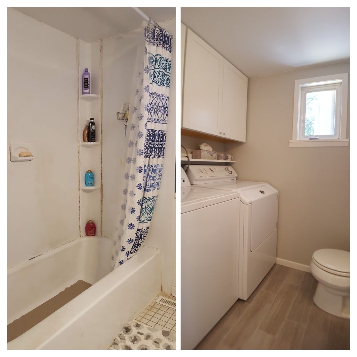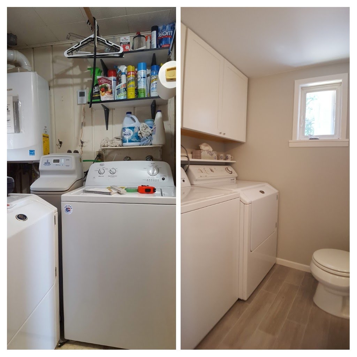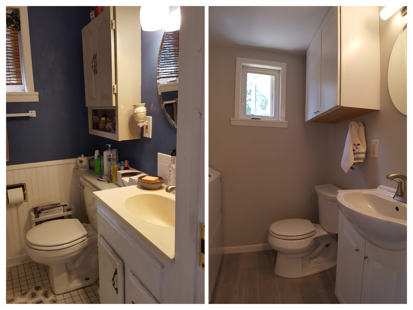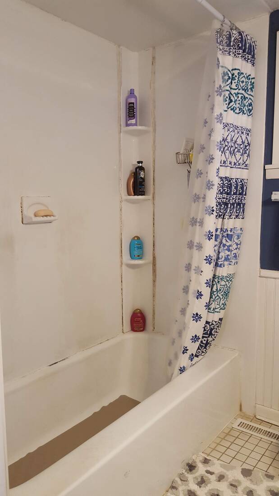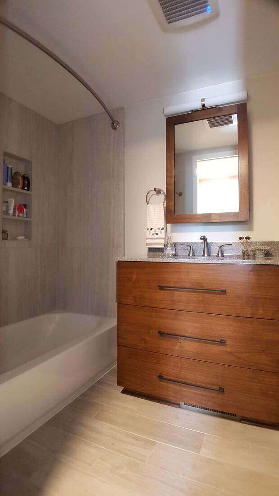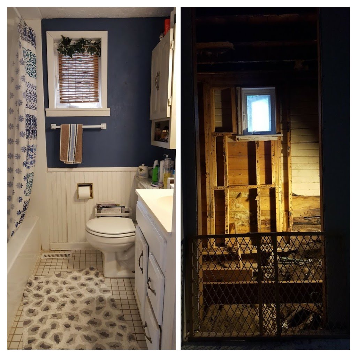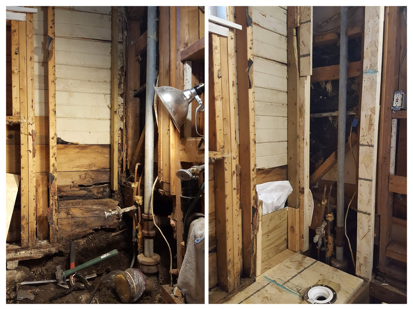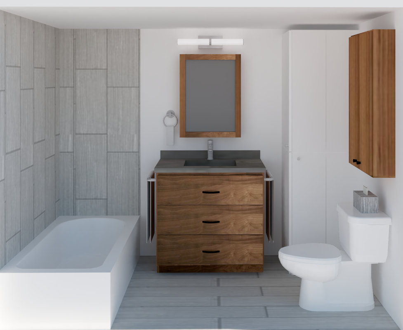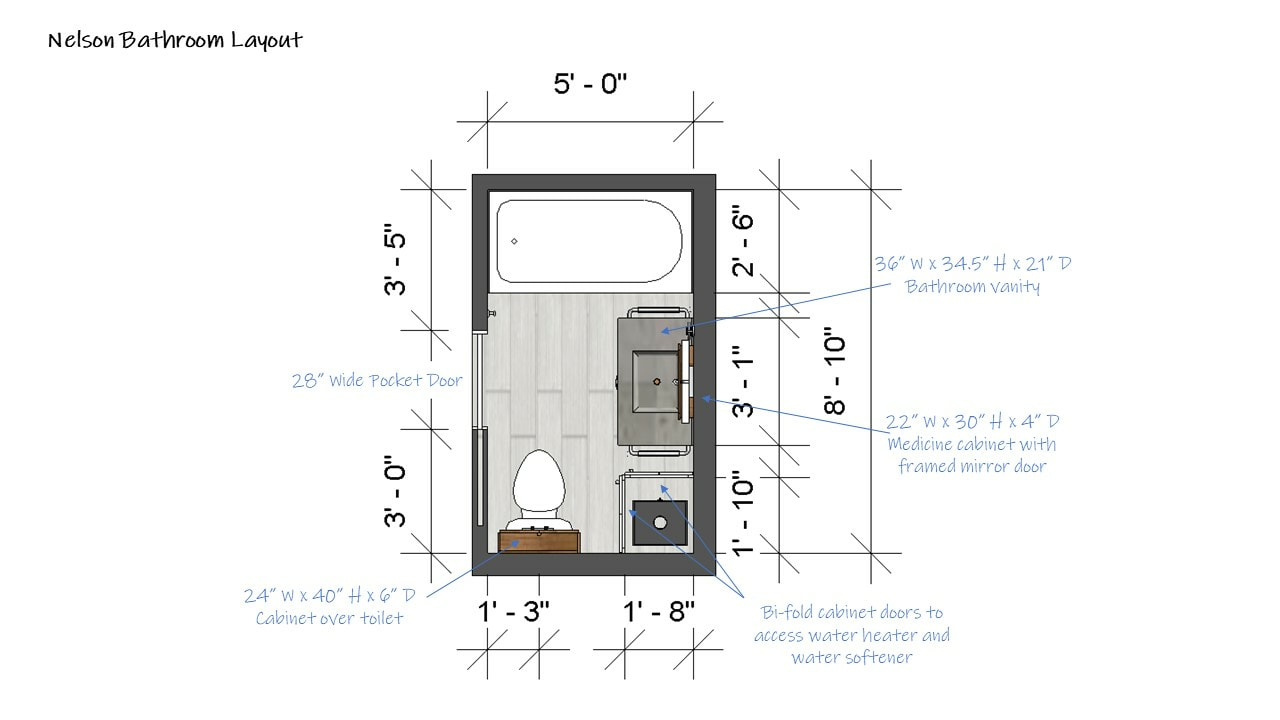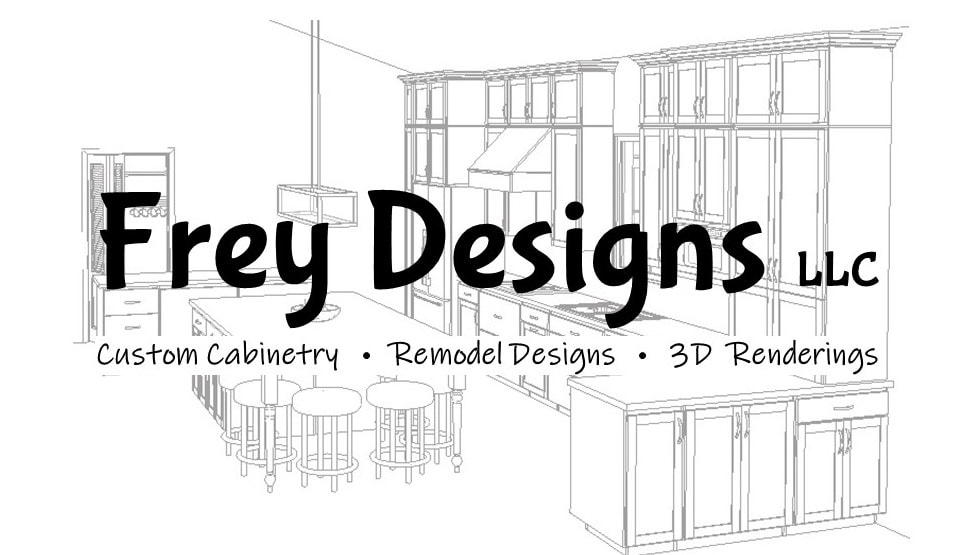Final pictures of the bathroom and laundry room flip/remodel...
Before & after pics
Pictures of the journey - 34 working days over 8 calendar weeks (started building cabinets July 11th and started on site demo two weeks later)
Old laundry room / new full bath transformation
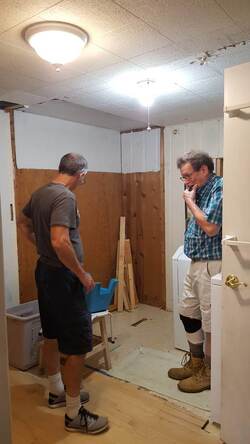
Our arrival, looking at what Jeff had already removed.
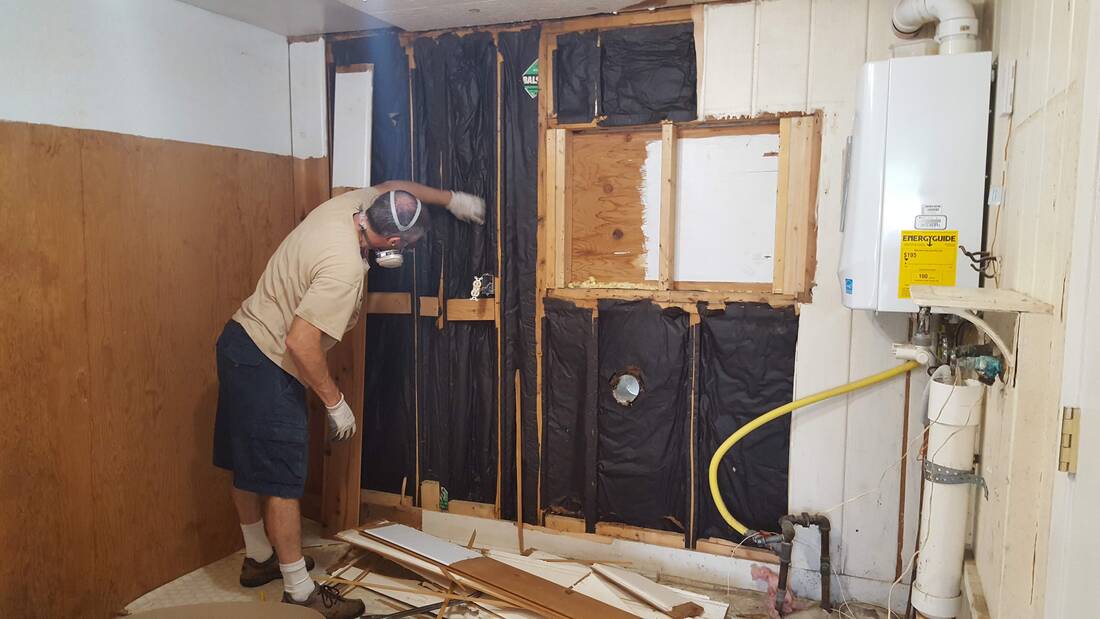
Removing panels from walls
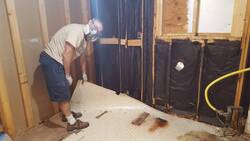
Pulling up linoleum
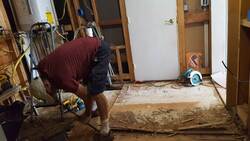
Prying up subfloor
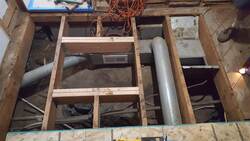
Frame for new trap door into crawl space, in the hallway
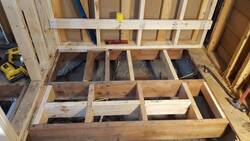
Reinforced floor for new tub
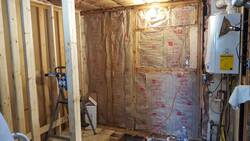
Rewired, reinsulated, new subfloor, studded up walls
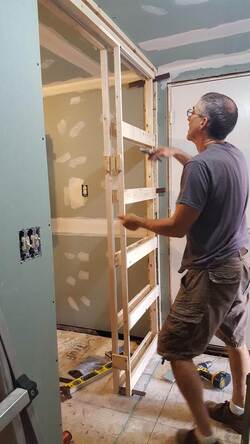
Green board up & mudded; installing new pocket door frame
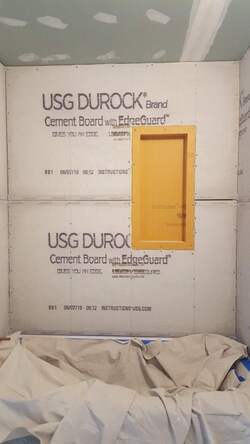
Durock, shower shelf, and tub installed
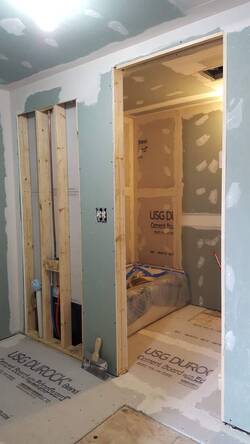
Greenboard left open, behind linen cabinet, for easy access to shower & bath plumbing; new fan installed; light & fan switches installed
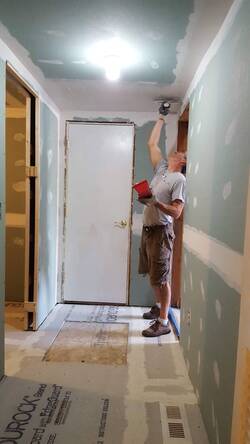
More mudding
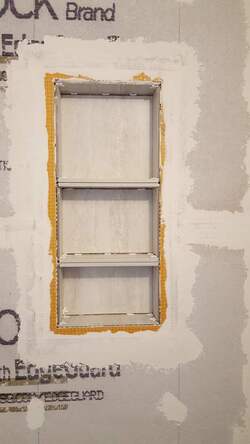
Shower shelves tiled
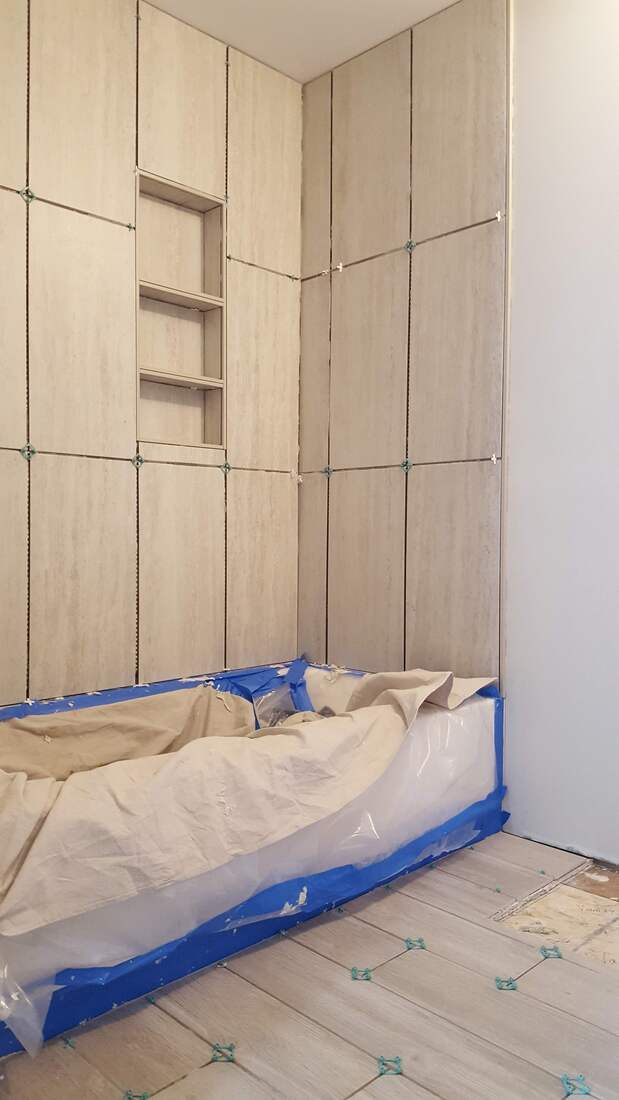
Shower and bathroom floor tiled
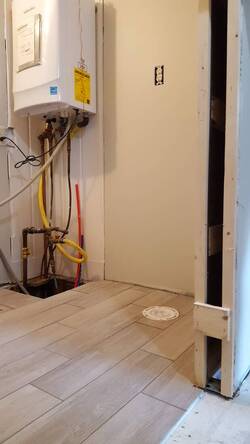
Floor left open under hot water heater for easier access to plumbing and gas lines
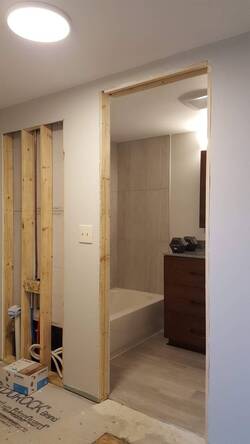
Shower and bathroom floor grouted; floor sealed; vanity & mirrored medicine cabinet installed
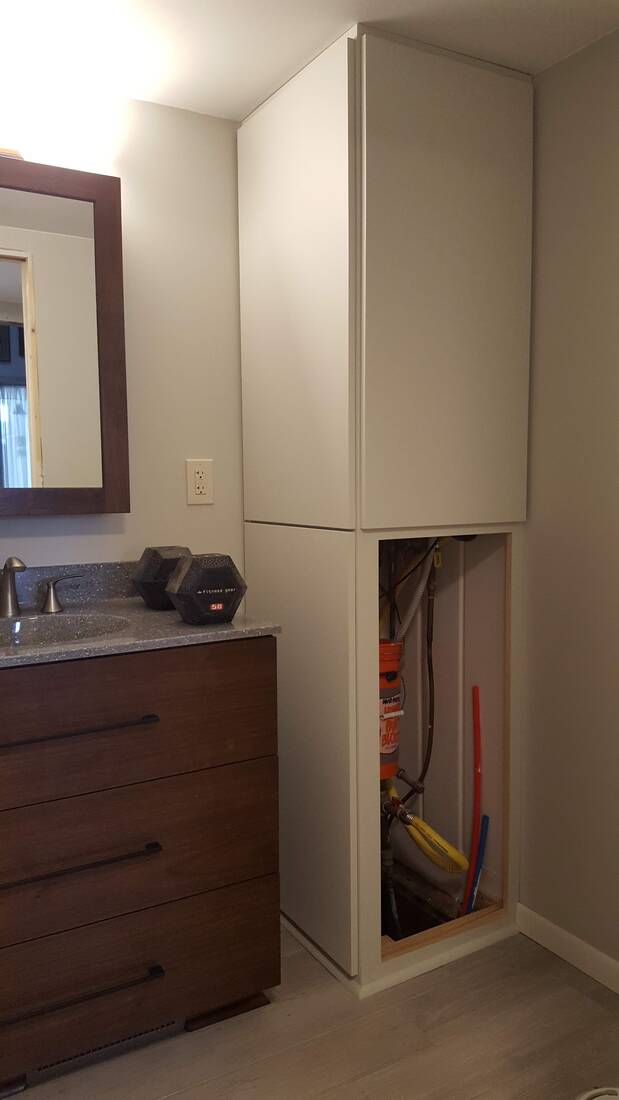
Hot water heater surround installed
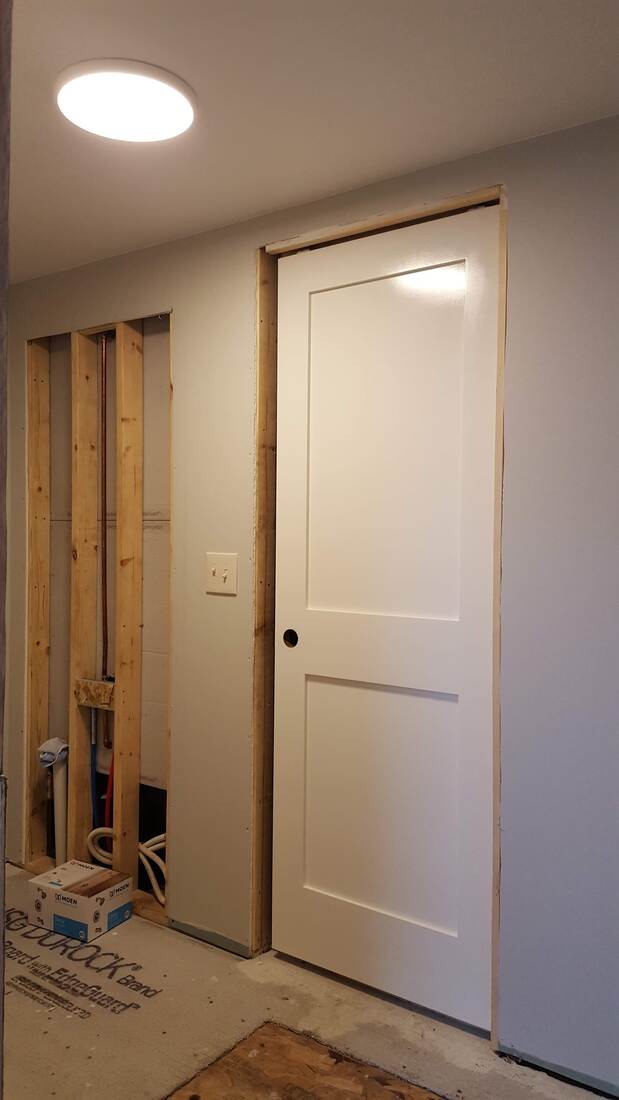
Pocket door installed - ready for plumber to hook up sink and shower!
Old bathroom / new laundry room & half bath transformation
Next was demo day of the old bathroom - we needed to completely demo in order for plumber to gain access to the sewer line for the new toilet installation...
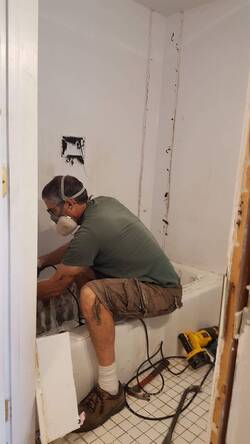
Removing bathtub & shower wall liners
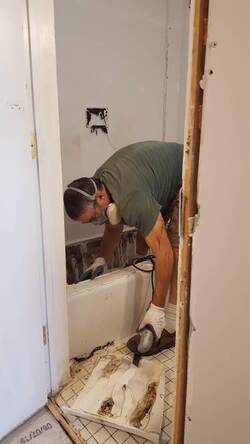
Liner was thick and hard to remove
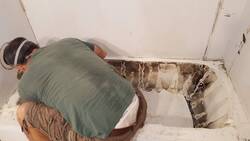
Yuk!
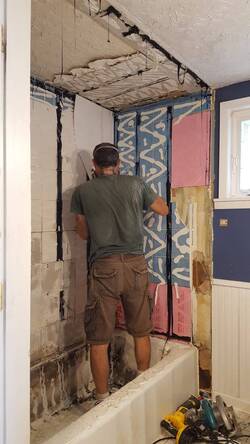
Last piece of liner!
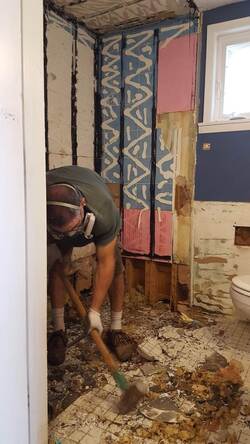
Tub out and starting on removing tile floor - 1" of mortar to get out.
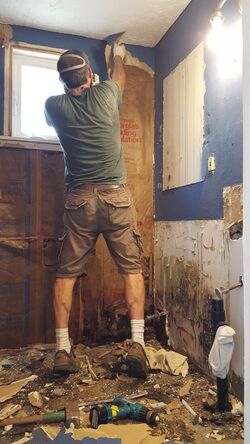
Sheetrock coming down
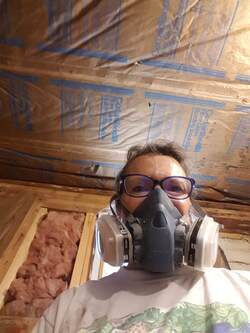
Masks required!
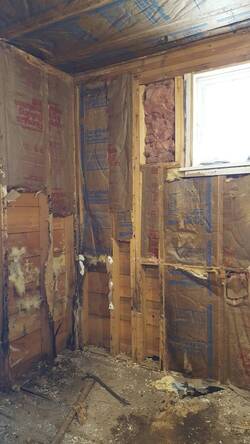
Where tub & shower used to be
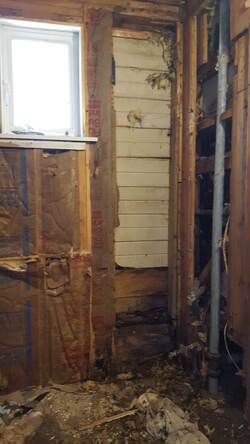
Where toilet used to be
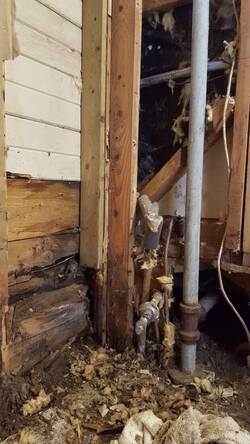
Lower corner was all rotted out
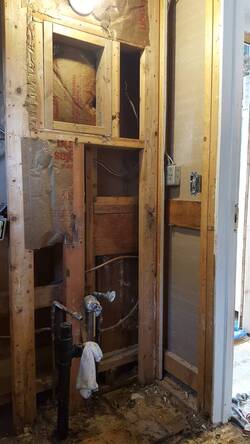
Where vanity used to be
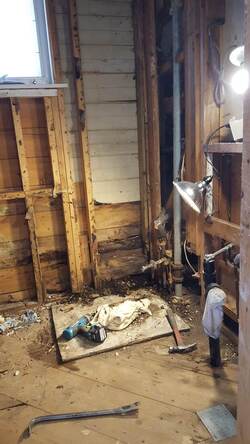
What?! The toilet was sitting on a concrete slab!
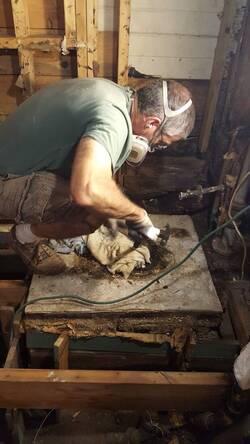
Hmmm - newspapers in the concrete form
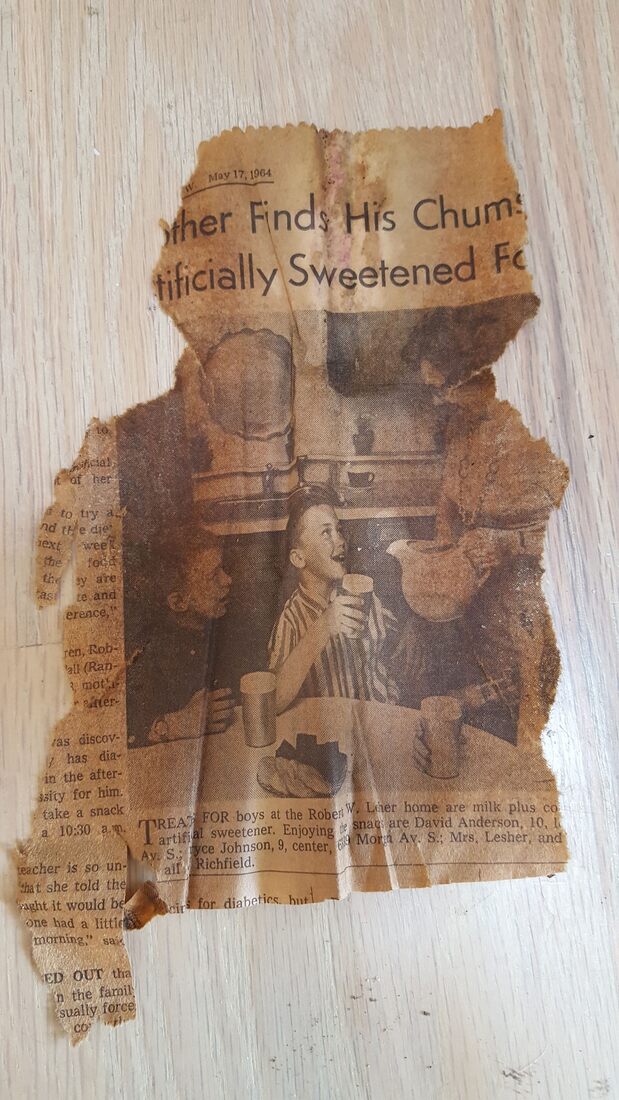
May 17, 1964!
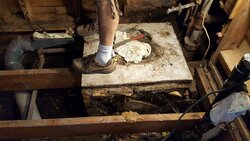
Forms removed - need to bust away concrete to get to the sewer pipe
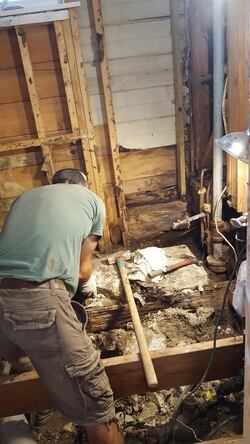
Found rotted floor joist inside the concrete slab - I guess that's one way to fix a bad floor.
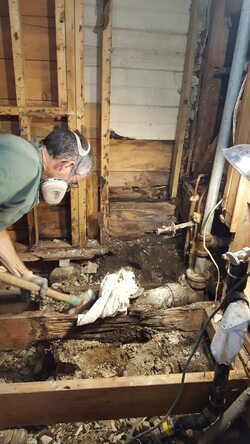
Sewer pipe revealed - yeah!
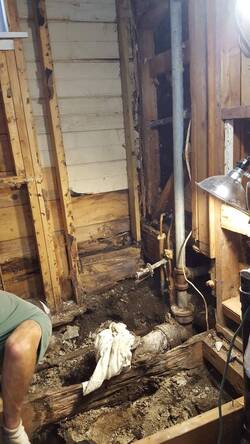
Nothing holding up that corner now
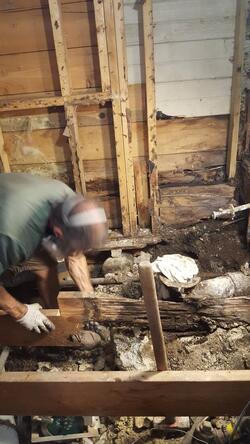
Rotted out portion of joist removed
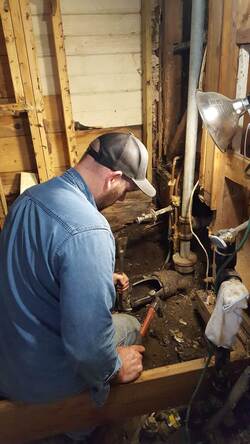
John busting up sewer connection so toilet can be lowered 1"
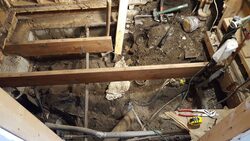
Sewer connection removed
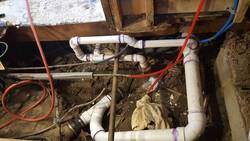
New toilet plumbed and hooked up into the sewer system!
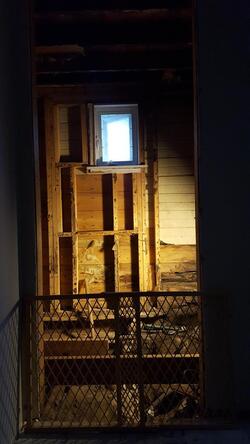
All in a day's very hard work!
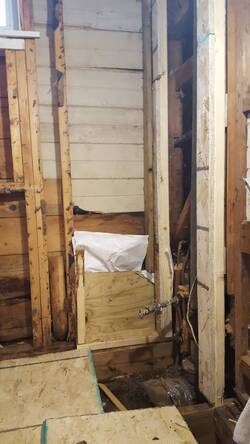
The next day, rotted out corner was rebuilt with new pressure treated floor joists, studs, a little Tyvek and pressure treated plywood
Before & after of rotted out corner...
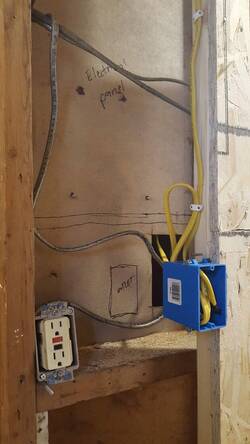
New dedicated 20amp circuit added for laundry room
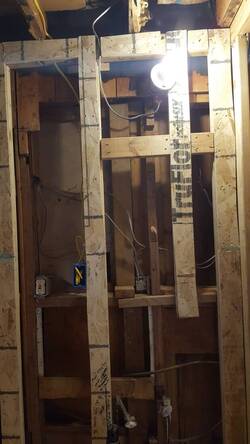
Nailer bar for hanging mirror
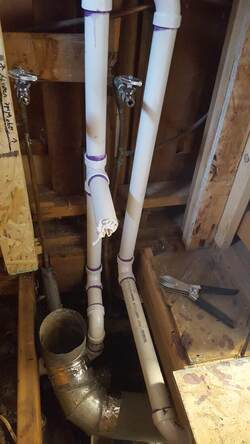
New vanity plumbing and HVAC duct under vanity
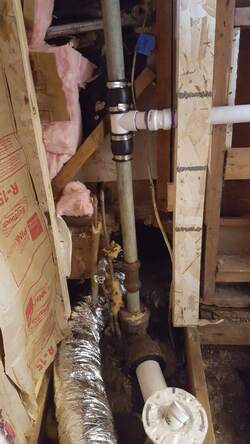
New toilet plumbing and HVAC duct running towards kitchen plumbing to help keep pipes warm in the winter
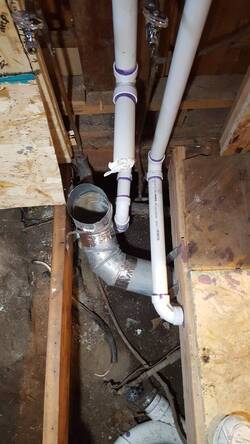
Main water shut-off valve still located in crawl space - pretty much right in front of vanity sink drain pipe
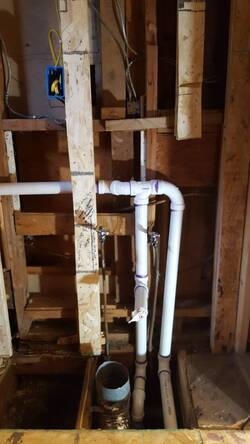
Vent pipe for toilet in full bath is running into vent pipe for vanity in laundry room
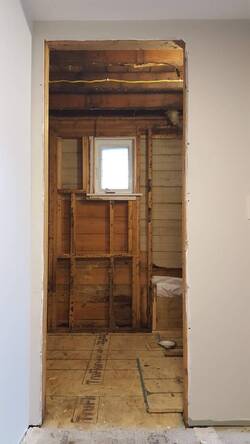
Subfloor just about all put back together
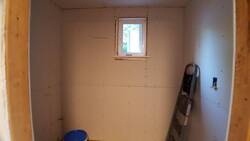
Sheetrock up
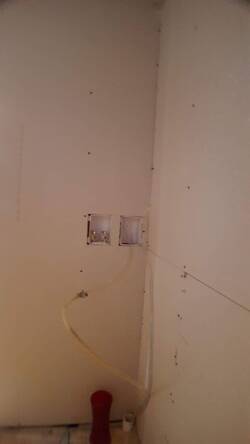
Drain hoses for hot water heater and air conditioner come up through floor and drain into washer OxBox drain
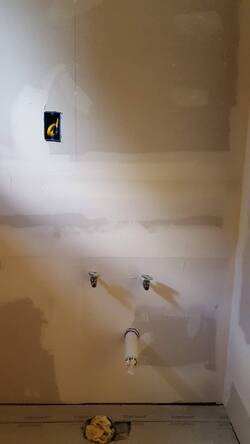
Mudding begins
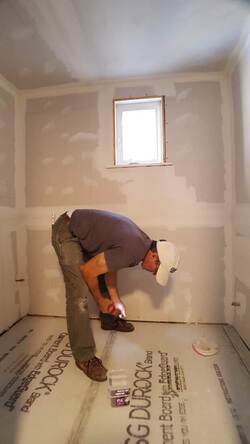
Durock on floor
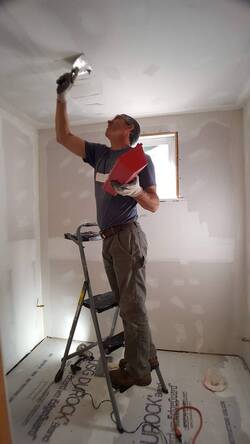
Mudding the ceiling
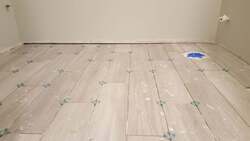
Primed, painted, and tile installed
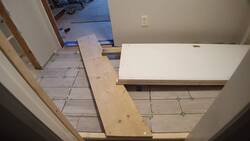
Temporary walkways to bathroom and bedroom while tile sets up overnight
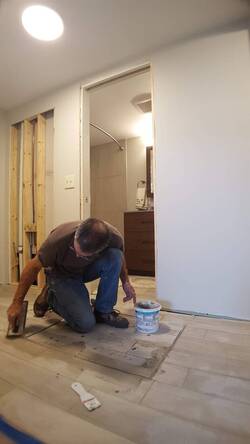
Grouting hallway & laundry room floor
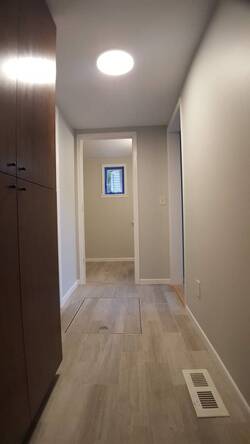
Installed linen cabinet, door jambs, and trim
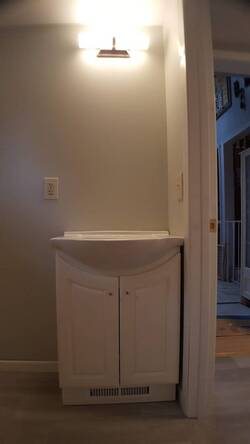
Installed light, outlets, and heat vent in vanity (vanity had to be removed to get washer & dryer into the room)
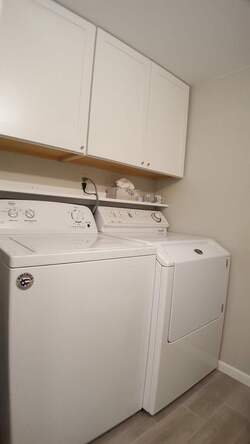
Installed cabinets, washer, dryer, and shelf
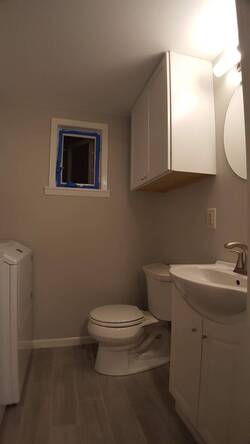
Installed toilet and vanity
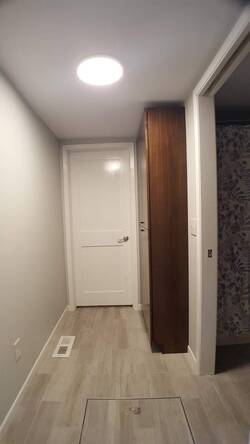
Installed new bedroom door
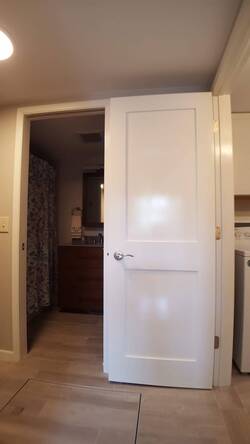
Installed new laundry room door & sealed the floor
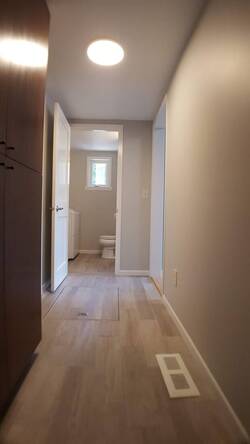
DONE!!
Rendering pic and layout of new bathroom

