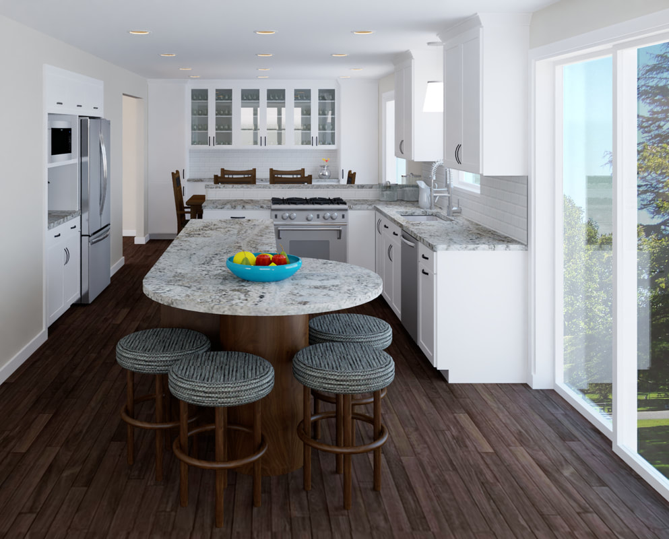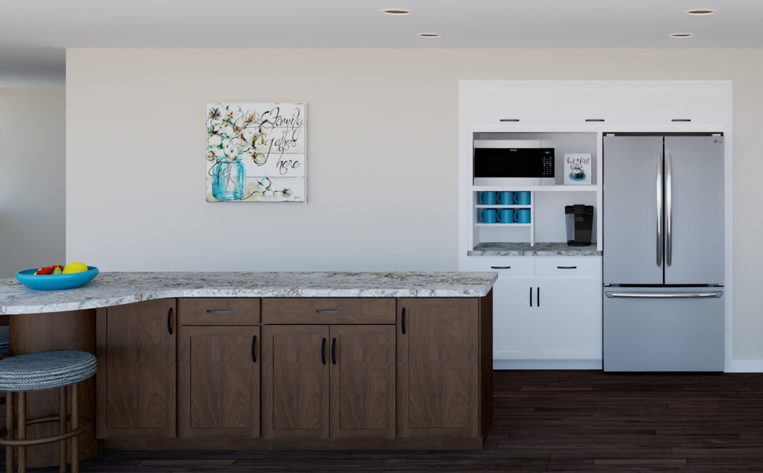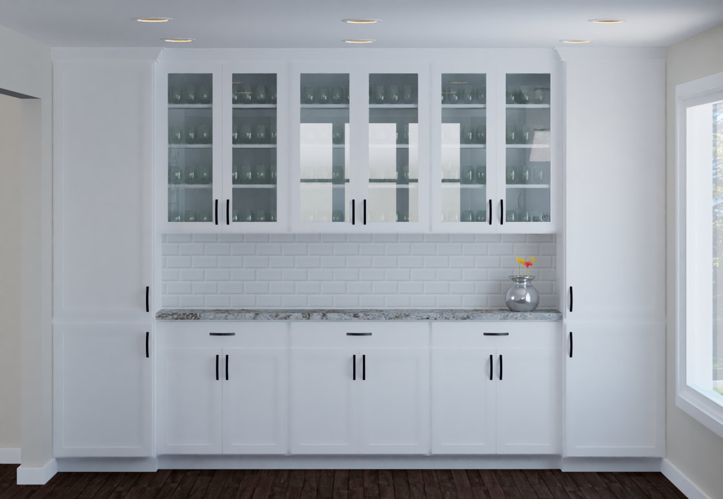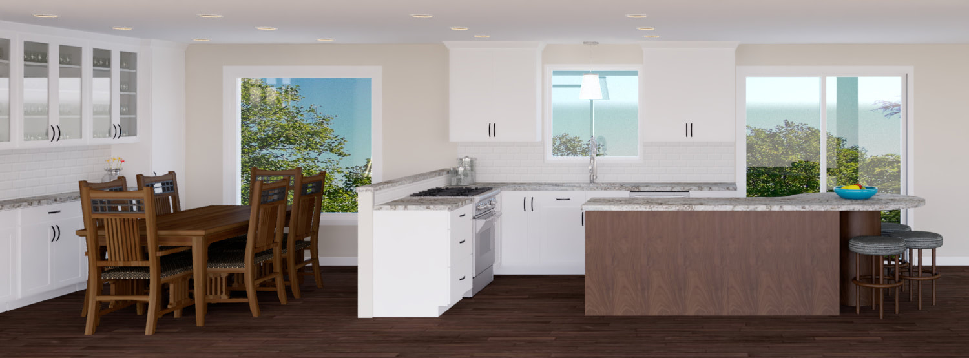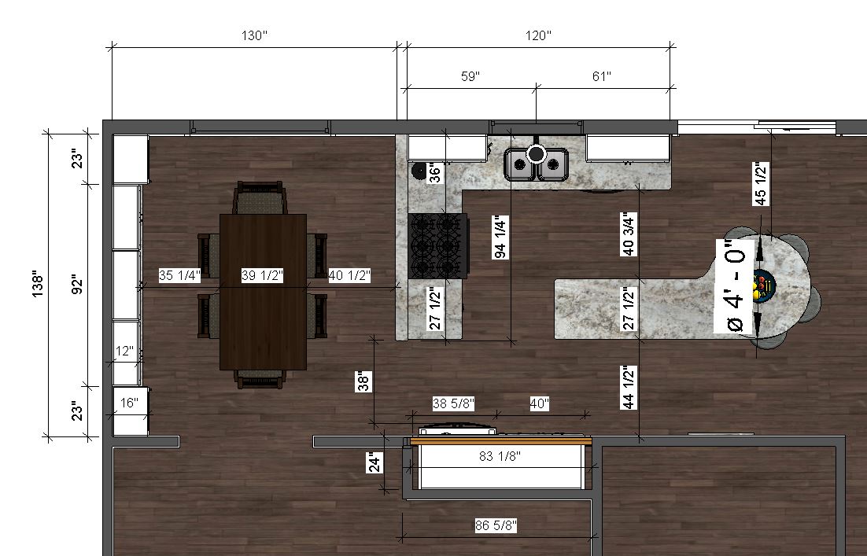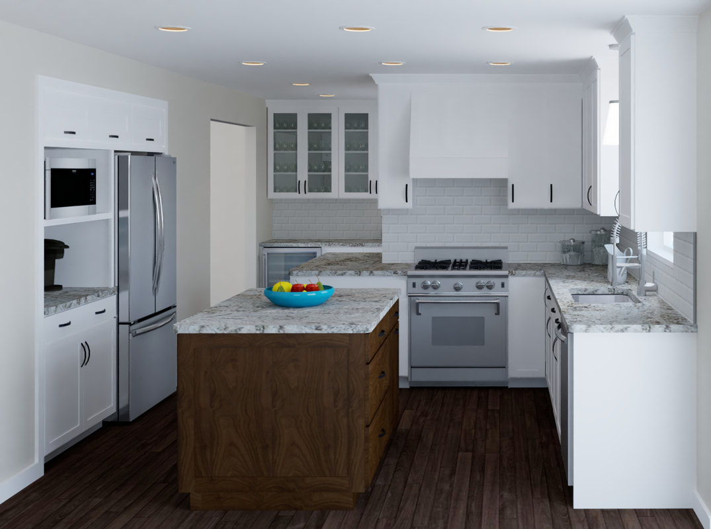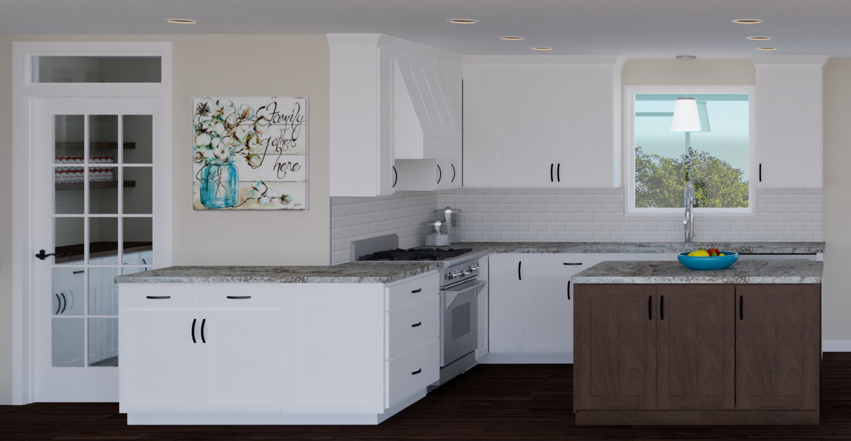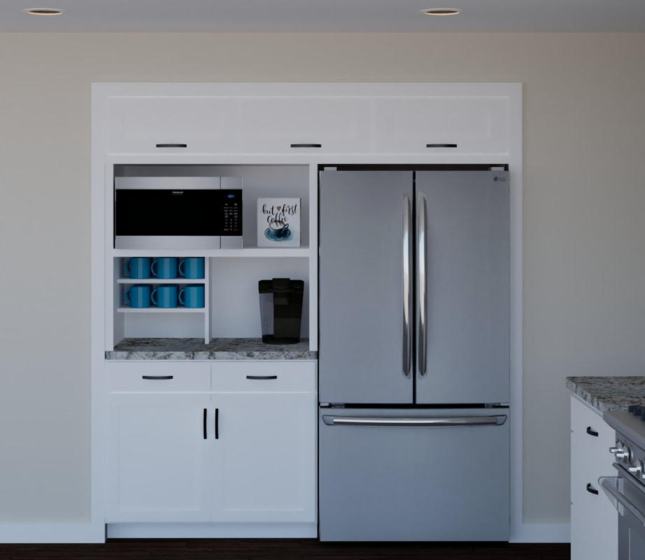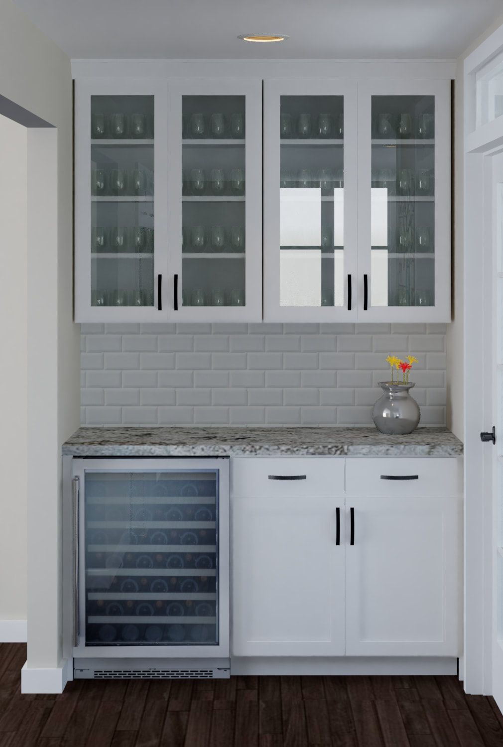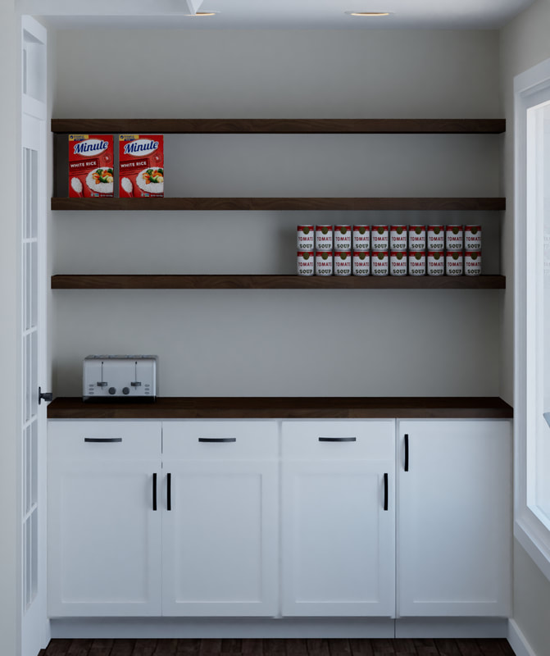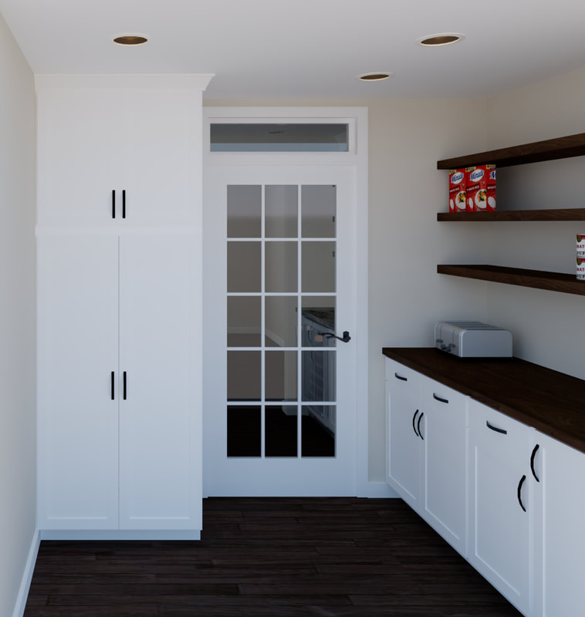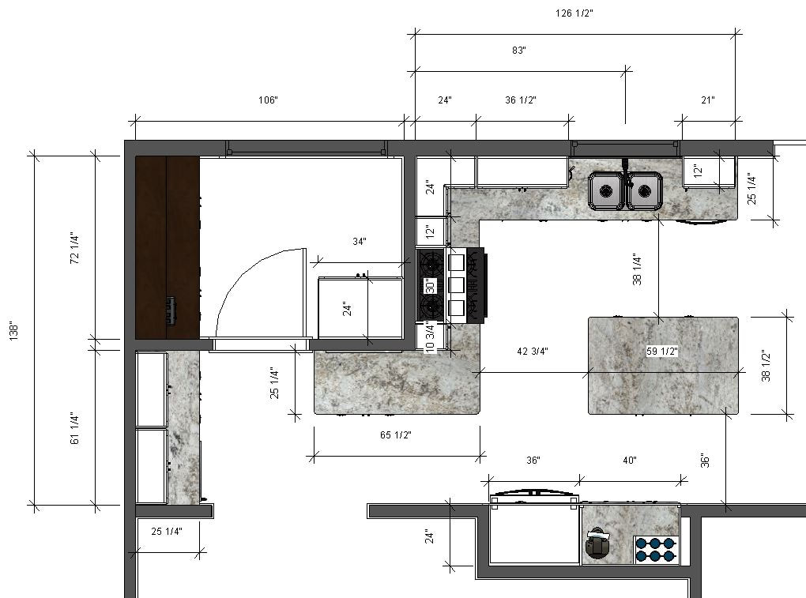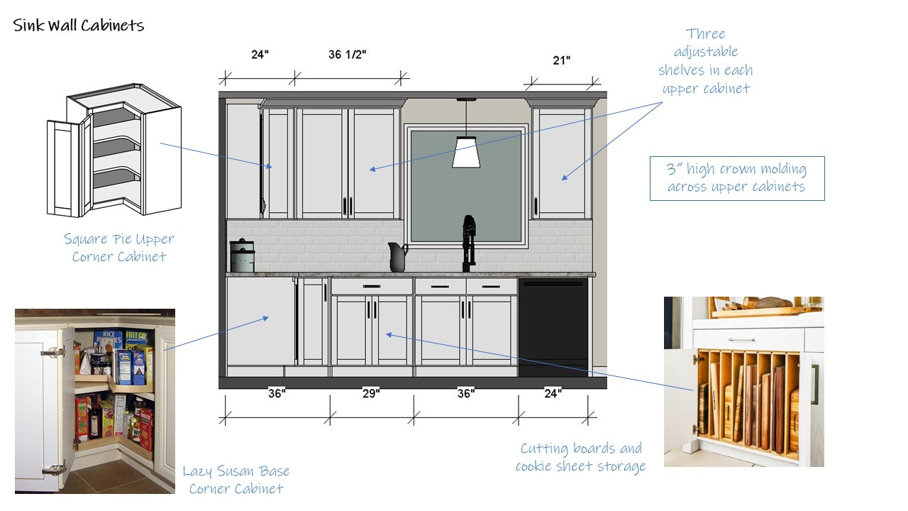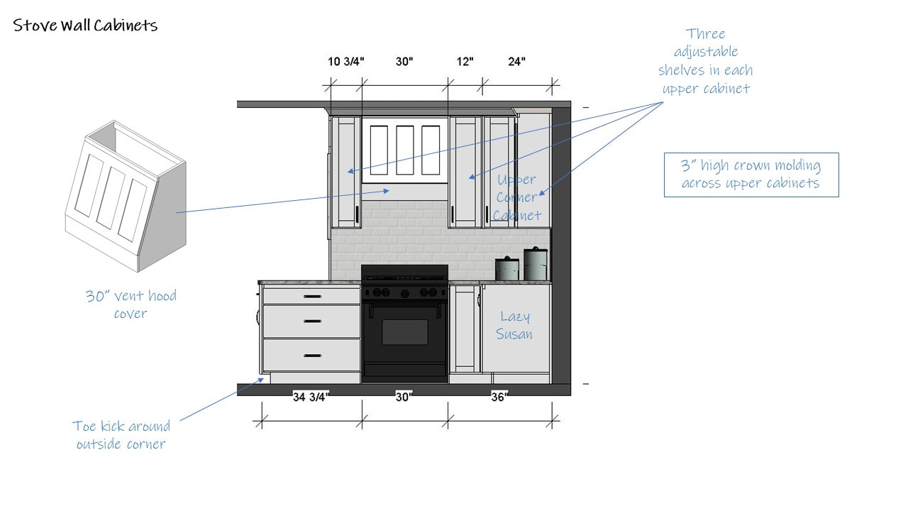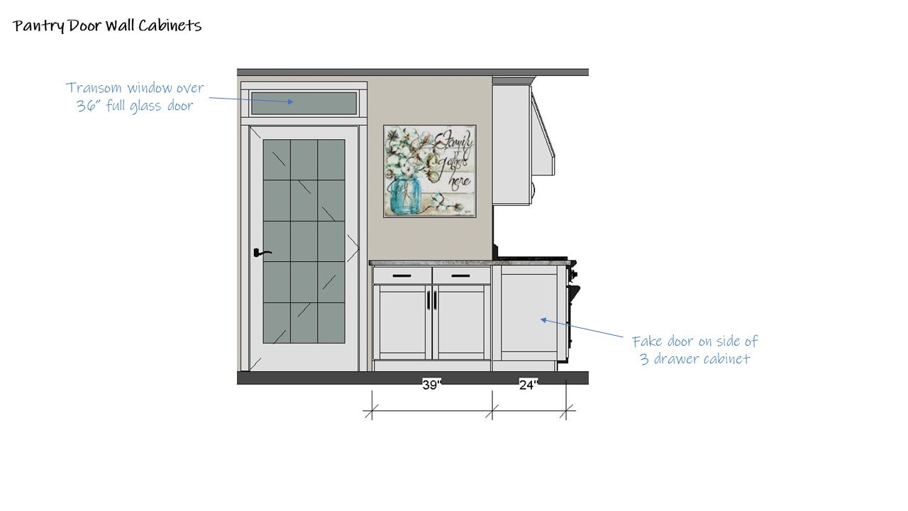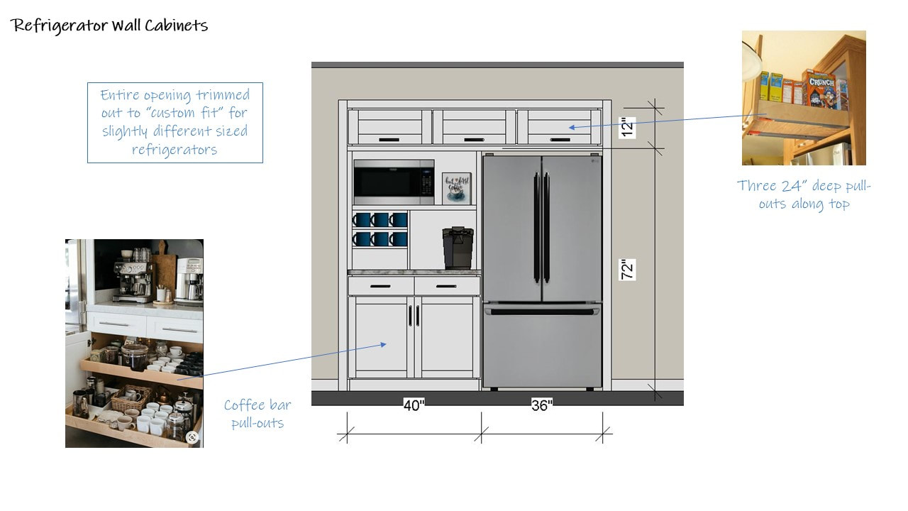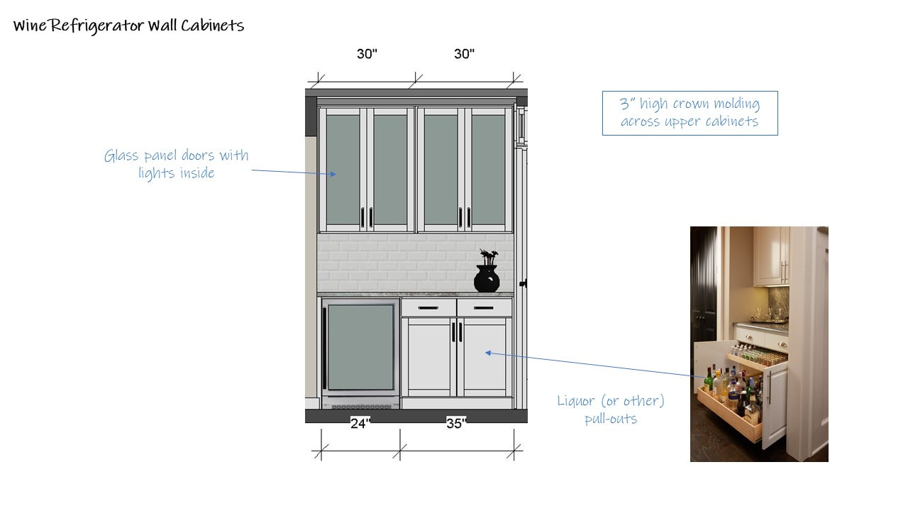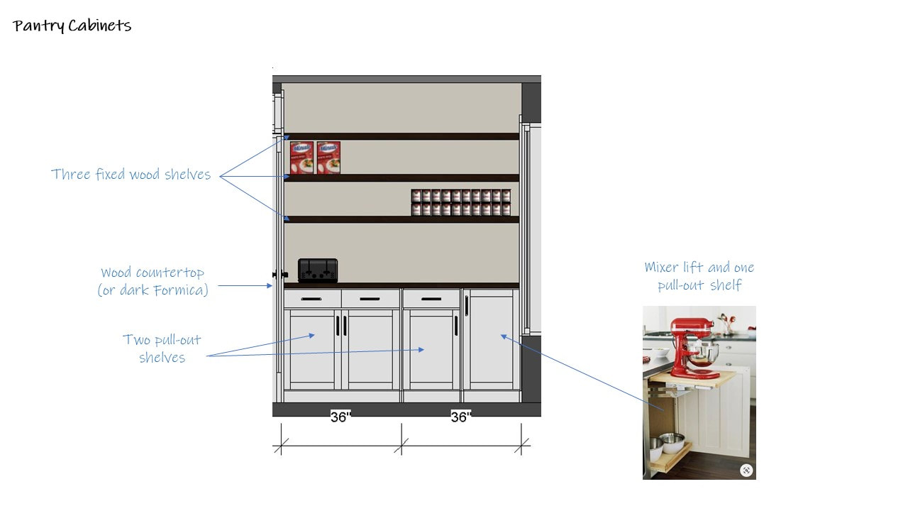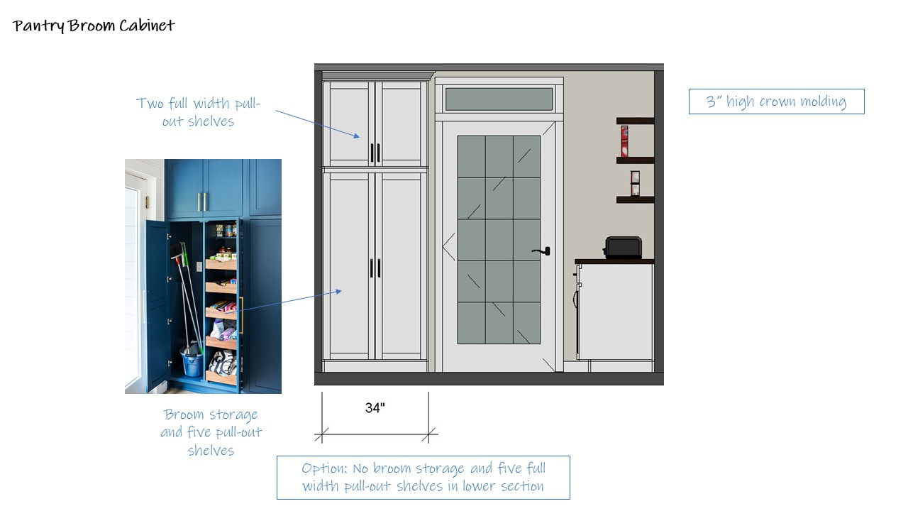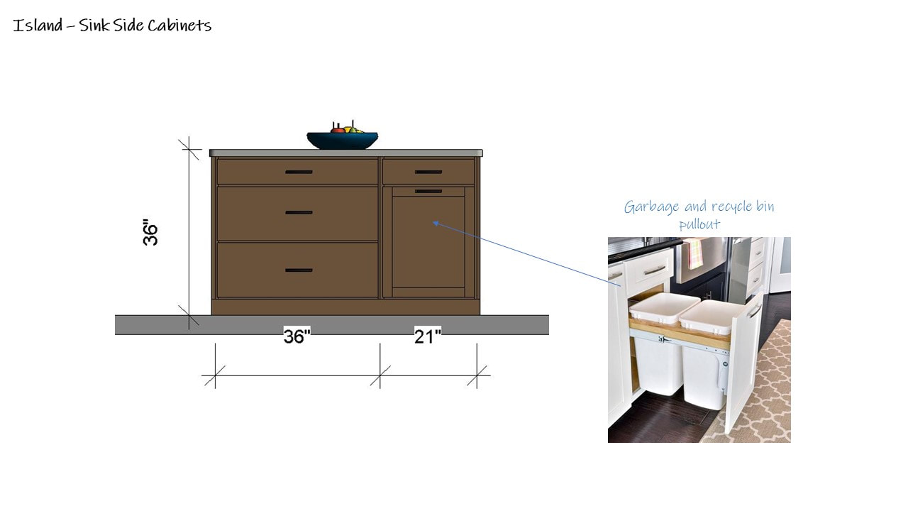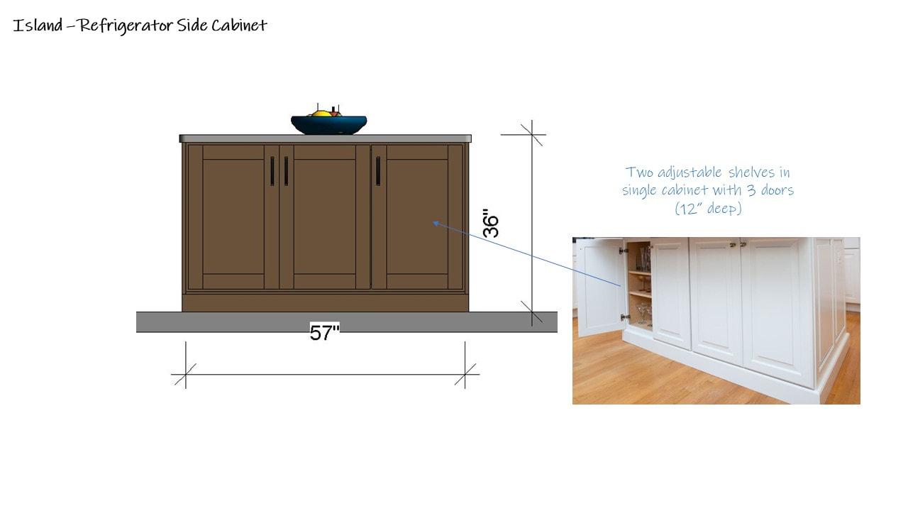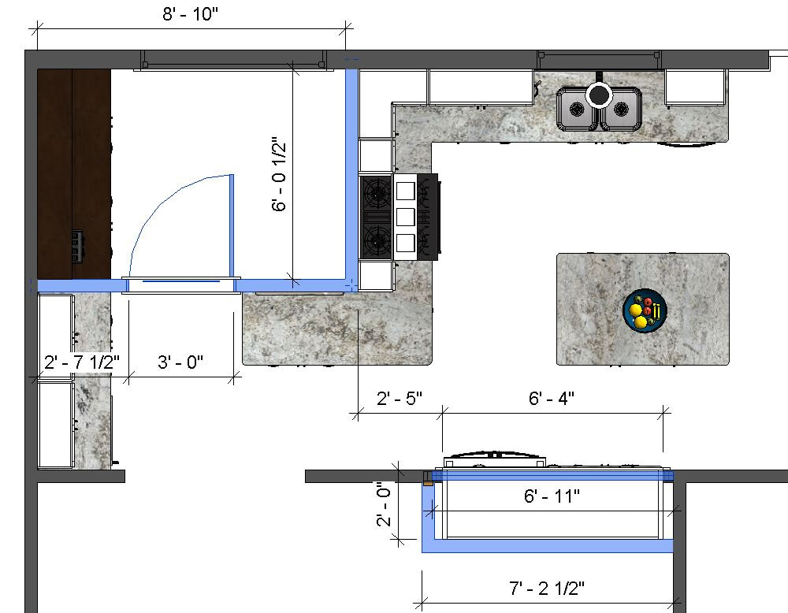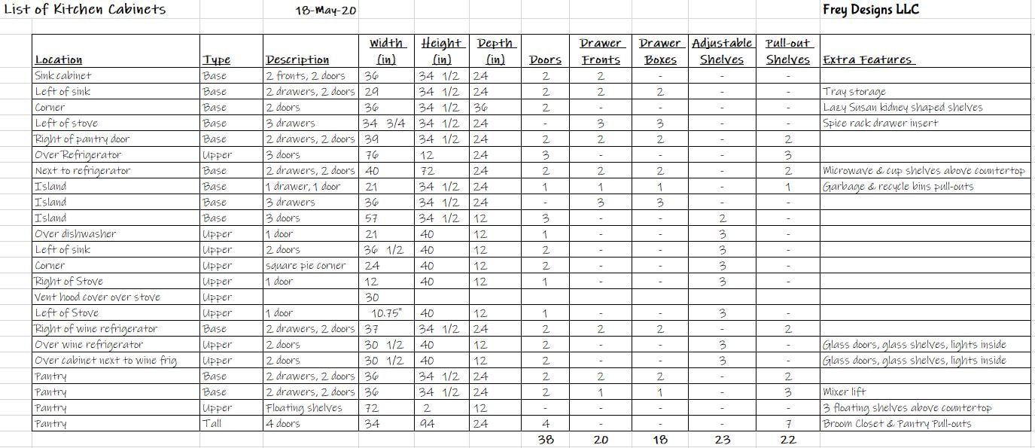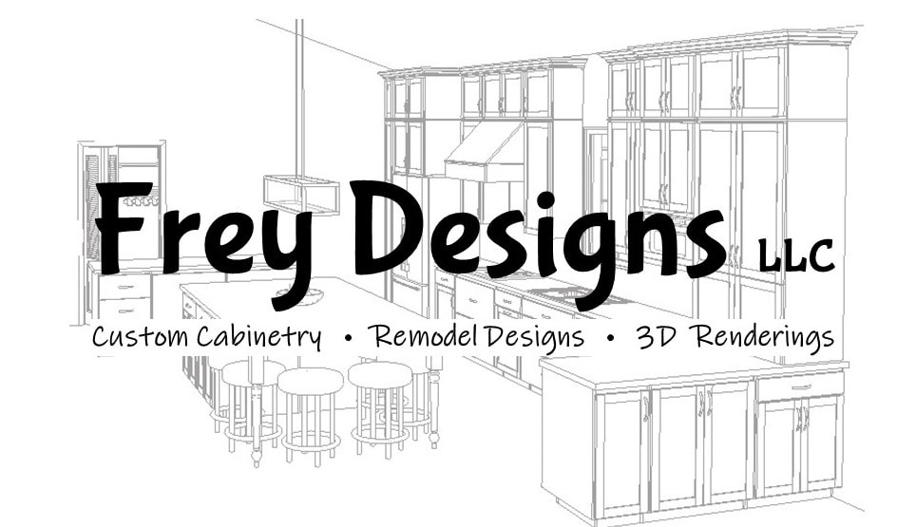Updated Kitchen Design & Layout
Overall View
Dining room stays as dining room; Wall between dining room and kitchen changed to a 42" high wall, but remains in same location; Island extended to include snack bar (and narrowed to give more working room on each side); Snack bar has 48" round countertop with 18" wide pedestal; Dining room cabinets added that are 12" and 16" deep.
Island and Refrigerator Wall Cabinets
Refrigerator wall unchanged from first design (still recessed into living room); Island is narrower, but longer and contains mixer lift on the end.
Dining Room Cabinets
Cabinets are 16" deep on the ends and 12" deep in the middle.
View from Refrigerator Wall
Pull-out garbage & recycle bins added to right of dishwasher (was in the island in the first design).
New Kitchen Design Layout & Dimensions
Original Design
Overall View
White shaker cabinets, walnut shaker cabinets on island with trimmed side panels, Venice Cream granite, white subway tile backsplash, dark stained wood flooring
View from Refrigerator
24" deep cabinets on sink side of island and 12" deep cabinets on refrigerator side, 30" shaker vent hood cover; glass panel door and transom window into panty
Refrigerator Wall
Microwave, coffee bar, two pull-out shelves in lower cabinet; three 24" deep pull-outs along top
Wine Refrigerator Section
Glass panel doors on upper cabinets; two pull-out shelves in lower cabinet
Pantry
Mixer lift in far right cabinet; two pull-out shelves in each of the other cabinets; countertop and shelves match dark wood of island cabinets
Tall Pantry Cabinet
Tall cabinet could include broom storage, or it could be all pull-out shelves
Kitchen Layout
Refrigerator to be centered in path between island and stove; pathway around island is at least 3'; all dimensions need to be remeasured after new walls are built
Cabinet Dimensions and Features
New Wall and Door Dimensions
Refrigerator and coffee bar cabinet are recessed into a current load bearing wall, therefore a beam is needed across this opening (thickness & height to be determined by structural engineer).
Notes:
Notes:
- Length of beam is 6' 11", assuming it's supported by two 2x4s on each end.
- Desired opening width (with drywall), along kitchen wall, is 6' 4"
- Width of cavity shown wider, if needed, for the 2x4s supporting the beam
- Desired cavinty depth (with drywall) is 2'
Summary

