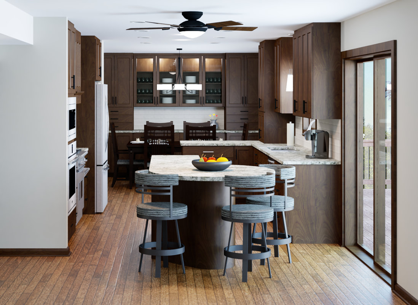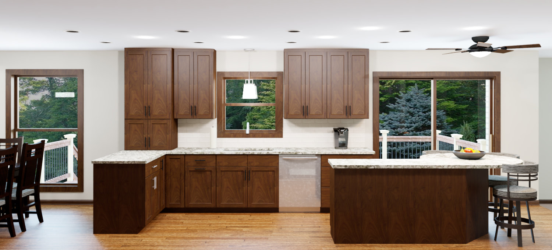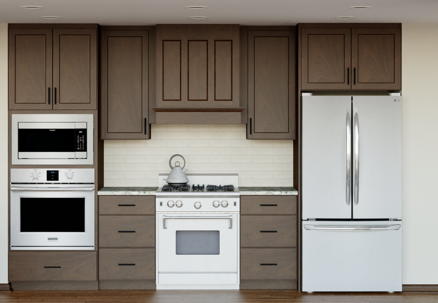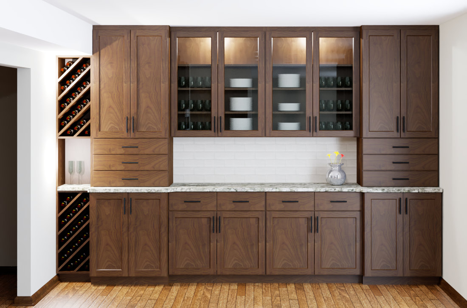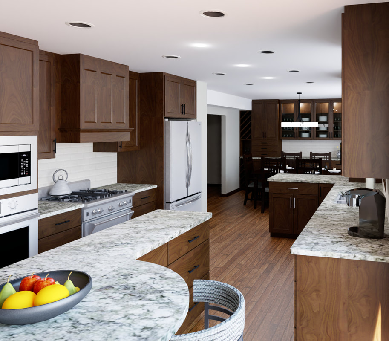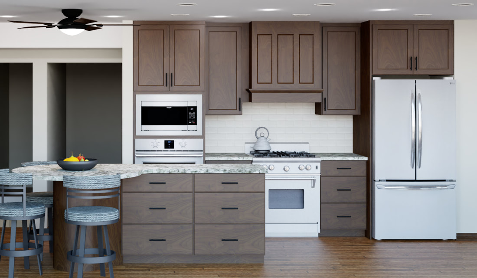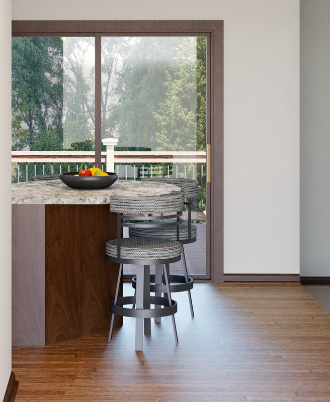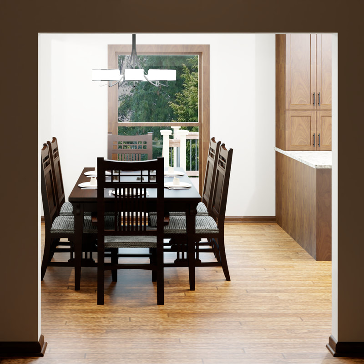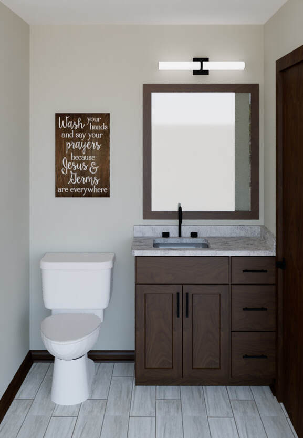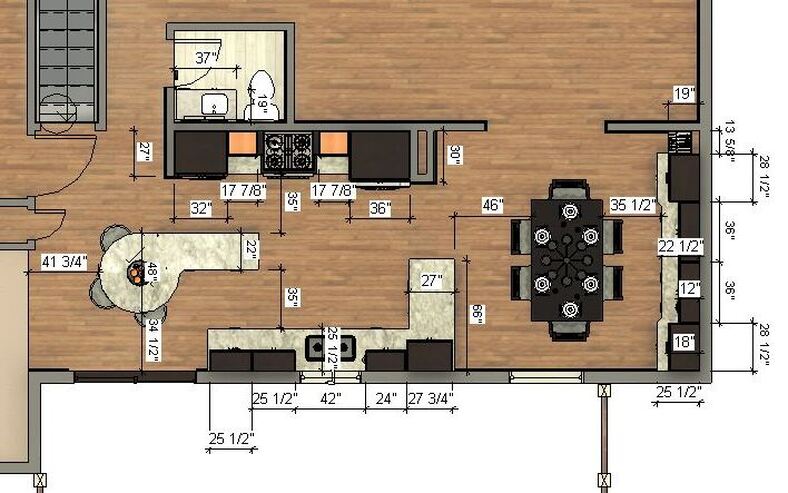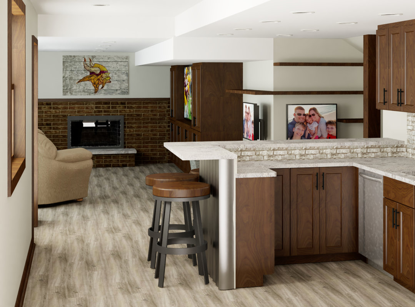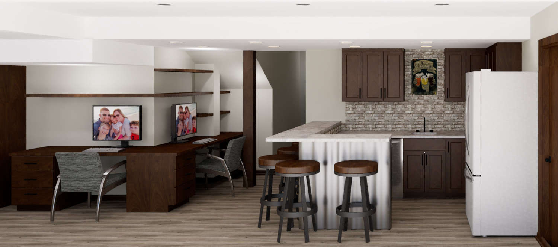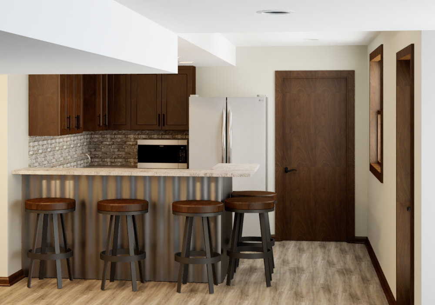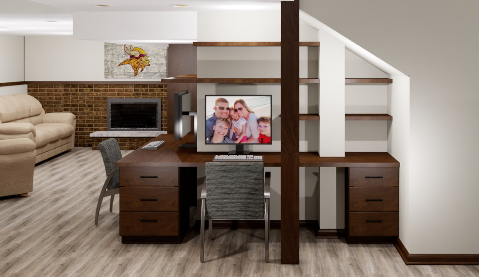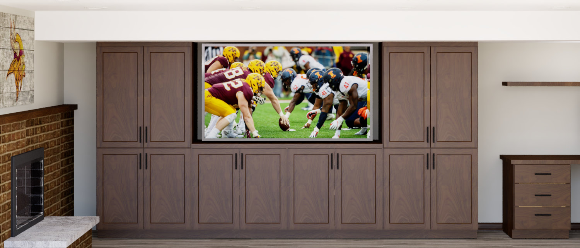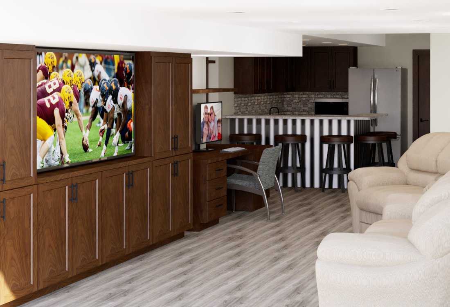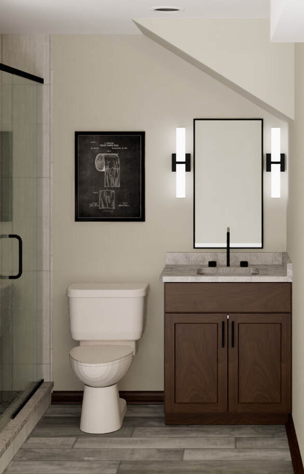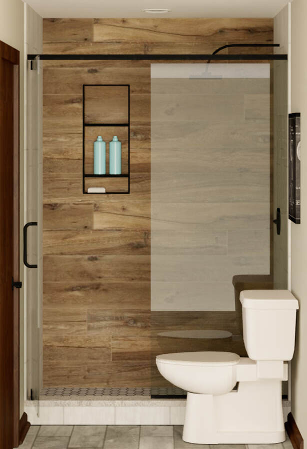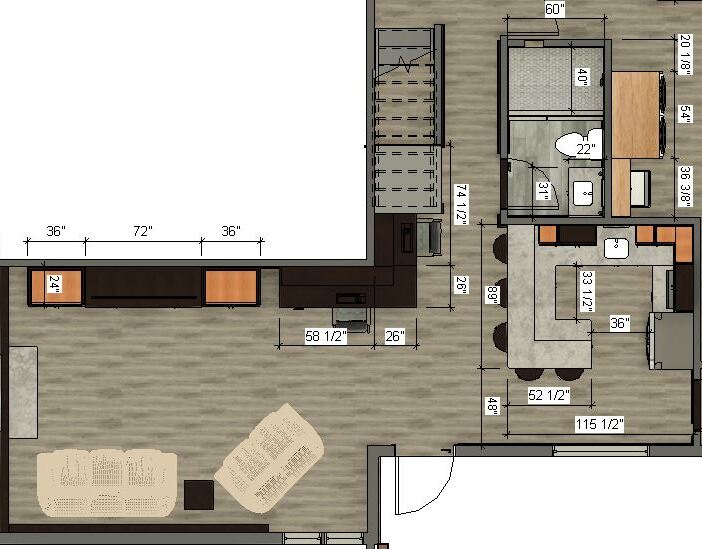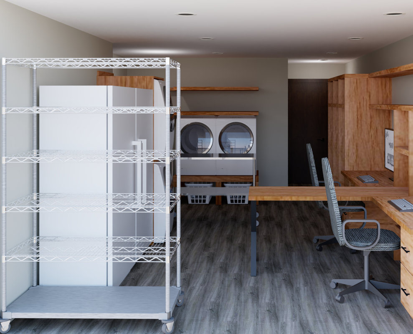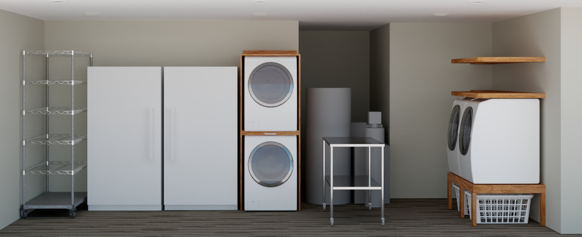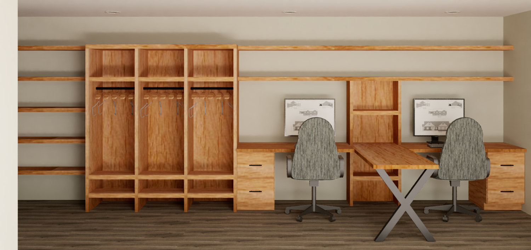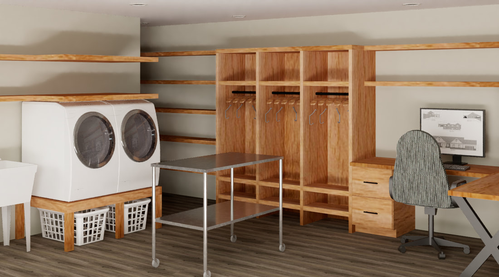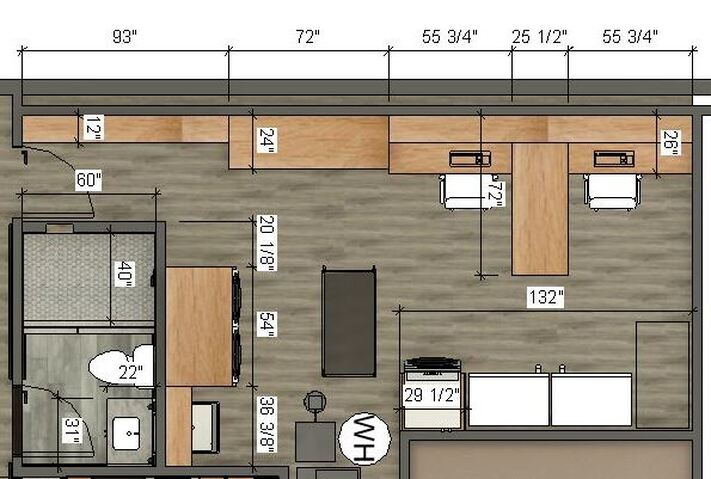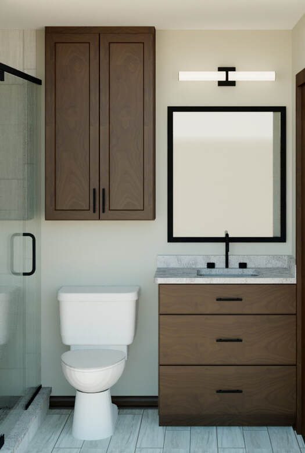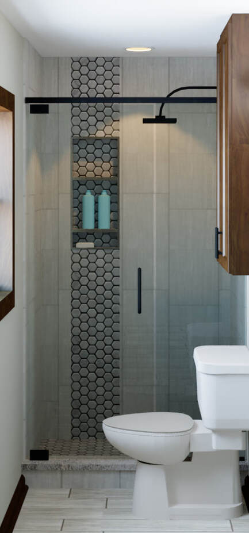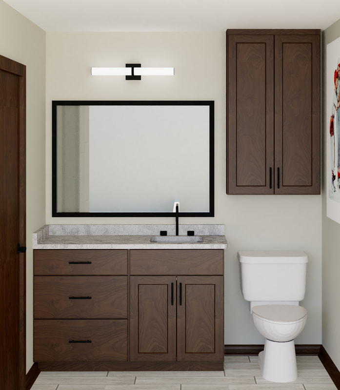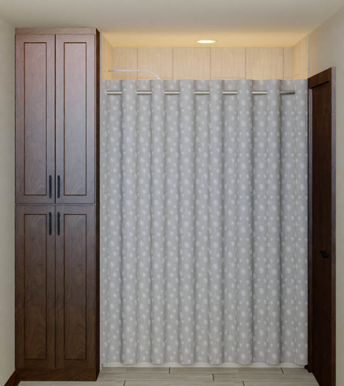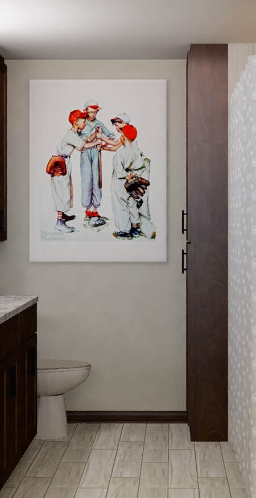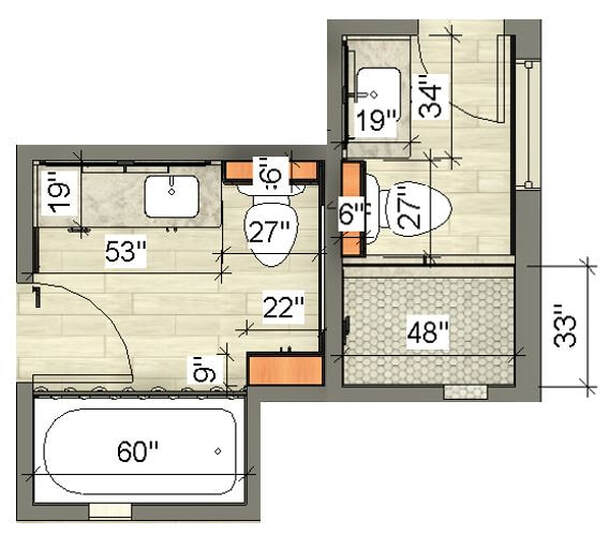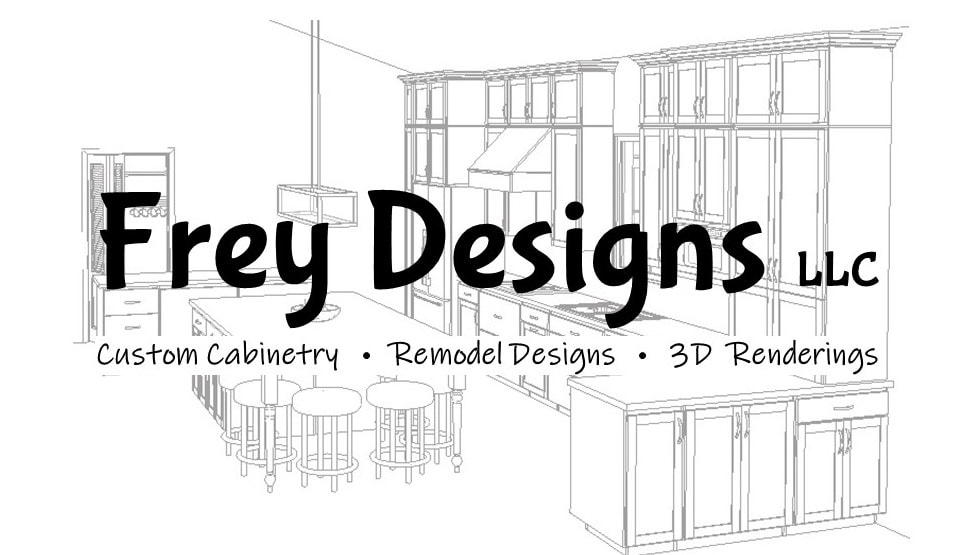Dave & Angie's Home Remodel - Design and Renderings
New Kitchen
View from family room
New wood flooring, kitchen and dining room cabinets, appliances, light fixtures, recessed lights, countertops; multiple walls removed; new island; cabinets on appliance wall wrap around soffit
Sink, Peninsula, & Island Cabinets
Appliance garage for Kitchen Aide mixer and toaster; lower lazy susan cabinet; pull-out garbage & recycle bins left of sink; peninsula seating with pedestal base that ties into island cabinets
Appliances & Pantry Cabinets
30" wall oven and microwave w/ trim kit; 30" gas range; 36" refrigerator; tray storage over microwave; pull-out shelf over refrigerator; all upper cabinets custom made to hide soffit; rectangular range hood cover to allow for venting path around soffit
Dining Room Cabinets
24" deep base cabinets on ends, 21" deep base cabinets in the middle; 12" deep upper cabinets with glass doors and lighting inside; 18" deep upper cabinets and drawers on ends; 13" deep wine rack with open shelf in the middle
View from Patio Door
Range hood will need to vent through the ceiling joists
Island Drawers
Pedestal base ties into island cabinets on drawers side too
Snack Bar
48" snack bar countertop supported by 18" round column and granite support brackets, and ties into island base cabinets
Dining Room Table
46" between dining room table and peninsula; 35" between dining room table and built-ins.
New Guest Bathroom on Main Level
36" wide x 18" deep x 34 1/2" high vanity; new tile flooring, toilet, light, faucet, sink, and vanity top
Kitchen and Guest Bath Layout
New Basement Entertainment Area
View from Bedroom
New vinyl plank flooring, cabinets, appliances, light fixtures, recessed lights, countertops; multiple walls removed; new half-wall; area under stairs opened up for desk
Wet Bar & Desk Area
Counter-depth refrigerator, small bar sink, 24" dishwasher, brick backsplash, corrugated steel panels on bar; concrete-look countertops; soffit extended and lights added; desk wraps around corner
Bar Area
Countertop microwave; lazy susan lower corner cabinet; pull-out garbage & recycle bins left of refrigerator
Desk Area
Six drawers on this side; three drawers on other side; wood desk top; three floating shelves with one that wraps around the corner; sewer pipe from garage boxed in
Storage Cabinets & Entertainment Center
Twelve feet of 24" deep cabinets up to soffit with pull-out shelves; 72" opening for TV
View from Fireplace
New Guest Bathroom in Basement
30" wide x 21" deep x 34 1/2" high vanity; new tile flooring, toilet, lights, faucet, sink, and vanity top
Walk-in shower; glass wall and 28" glass door; 28" x 12" shower shelf; accent wood-look tile on back wall
Basement Entertainment Area and Bath Layout
New Laundry Room
View from Back Wall
Shown with new flooring and drywall, but could keep existing floors and open studs
Washers, Dryers, Freezer, Refrigerator
Second set of washer and dryer (dryers stacked); open shelves above washers and room underneath washers for laundry baskets; refrigerator, freezer, one 24" x 48" storage shelf on wheels in corner
Open Shelves, Lockers, Dual Desk Area
Open shelves along wall coming into room; three 24" wide open lockers; dual desk area with work table
Utility Sink
Utility sink in corner by washers
Laundry Room Layout
Master Bathroom
33" wide x 18" deep x 34 1/2" high vanity; 27" wide x 6" deep x 48" high medicine cabinet; new tile flooring, toilet, lights, faucet, sink, and vanity top
Walk-in shower; glass wall and 28" glass door; 28" x 12" shower shelf; accent tile stripe up back wall
New Main Bathroom
52" wide x 18" deep x 34 1/2" high vanity with one sink; 27" wide x 6" deep x 48" high medicine cabinet; new tile flooring, toilet, lights, faucet, sinks, and vanity top
New tub and shower tile; 28" x 12" shower shelf; 22" wide x 9" deep x 96" tall linen cabinet
View from door
Upstairs Bathrooms Layout
List of Cabinets
62 cabinets, 83 doors, 57 drawer fronts, 37 pull-out shelves - broken down by room/area/cabinet
|
| ||||
In addition to this list of cabinets, there are desk tops, open shelves, a built-in wine rack in the dining room, and lumber to create the laundry room vision

