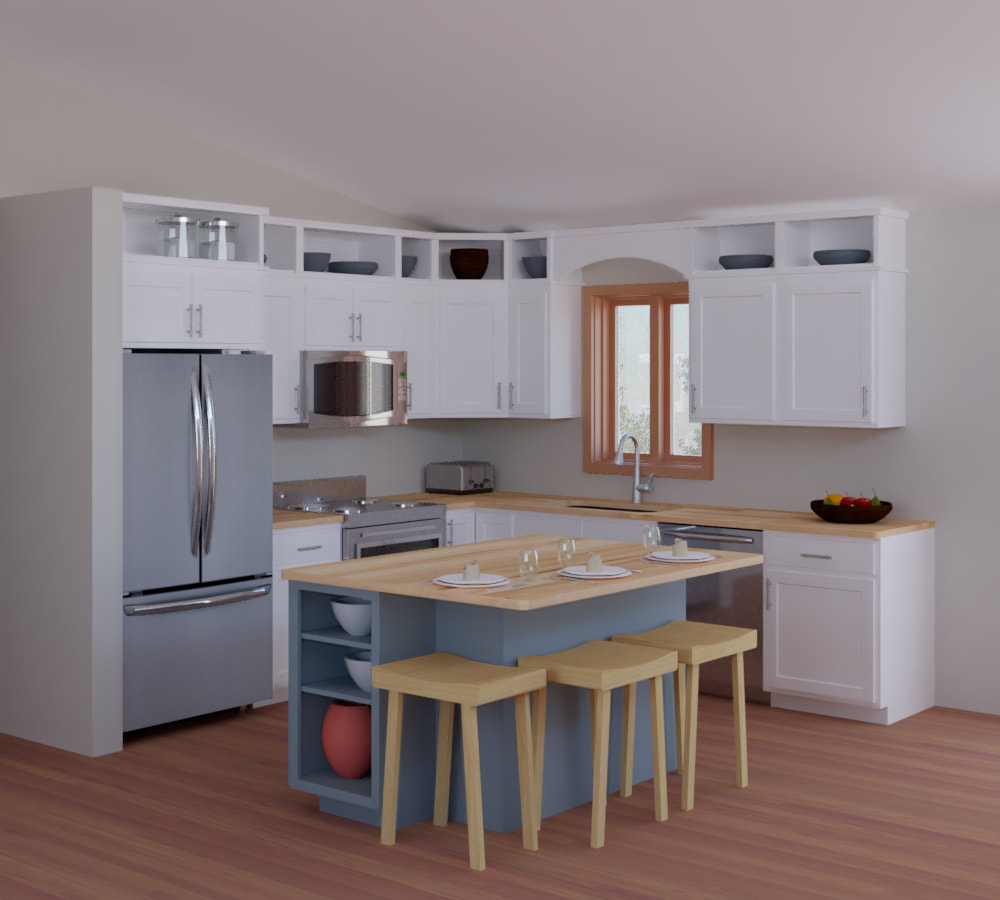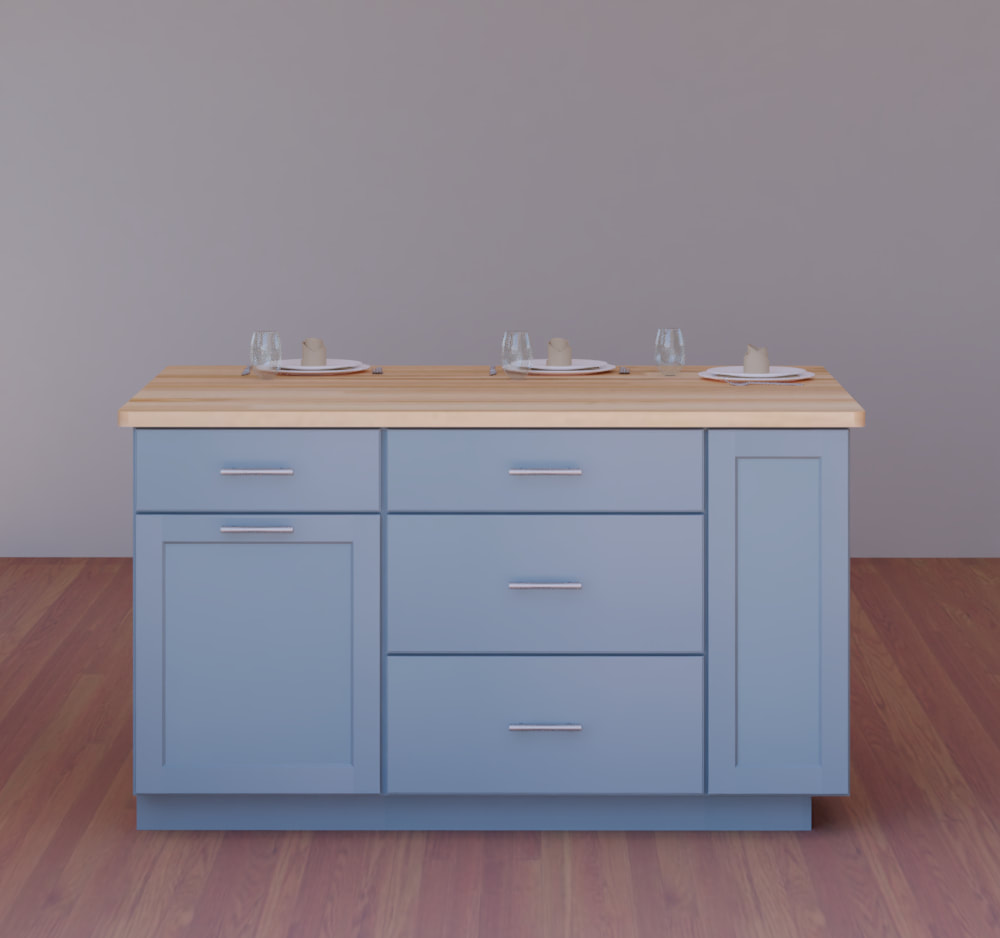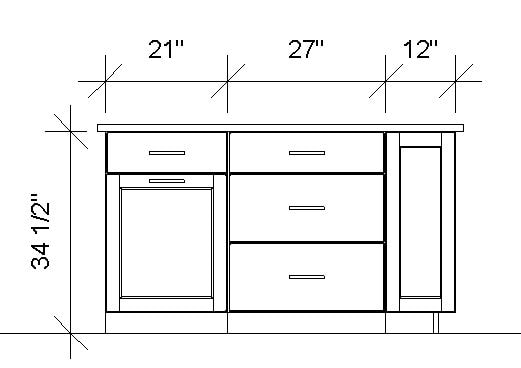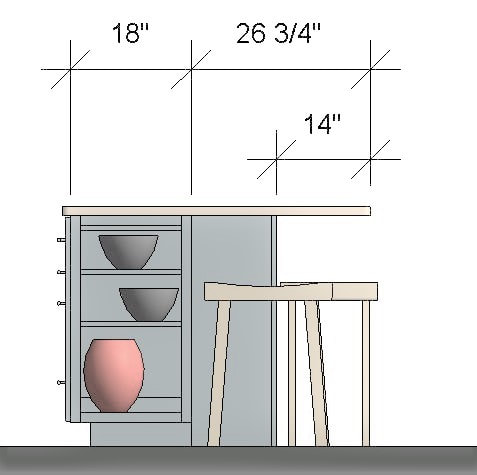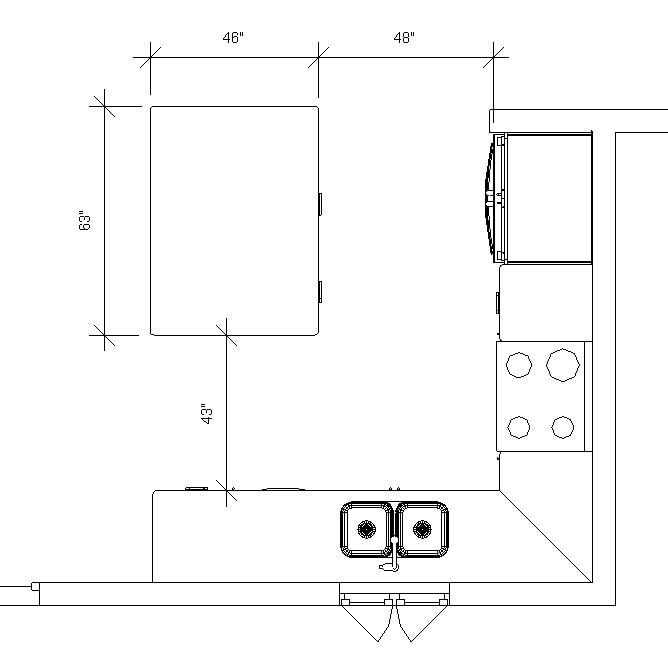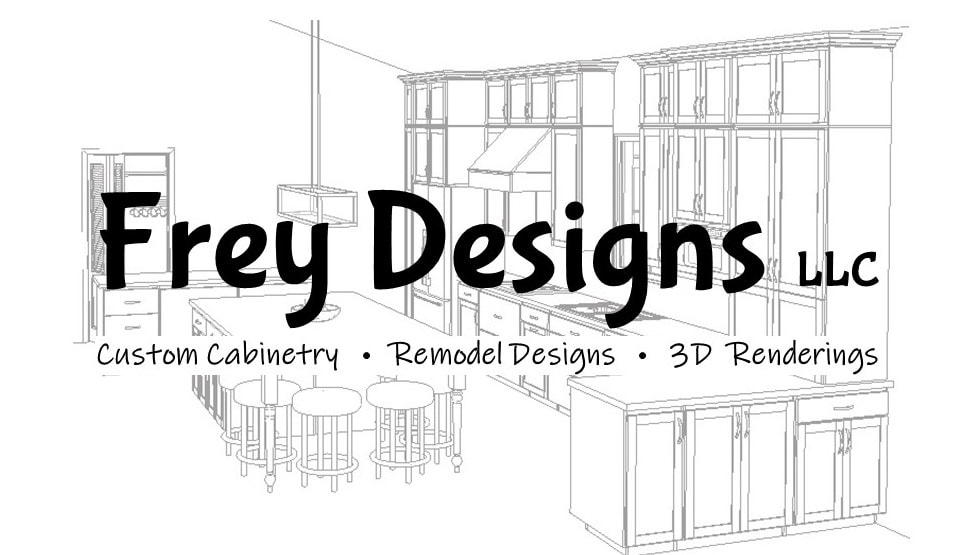Kitchen island design with open cubbies above existing cabinetry.
Kitchen island includes pull-out garbage & recycle bins, four drawers, and open shelves on end (with fake door on this side).
Kitchen island front dimensions (pull-out garbage and drawers are 30" deep cabinets, open shelves are 18" wide).
Kitchen island front dimensions (open shelves are 12" deep)
Kitchen island countertop dimensions and walkway widths.
Estimate
| jamie_estimate_17sep2021.pdf |

