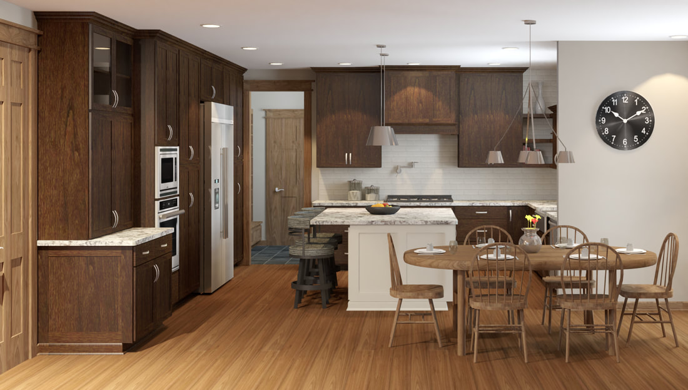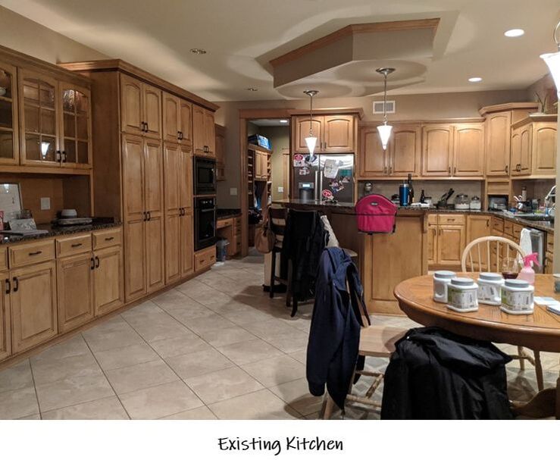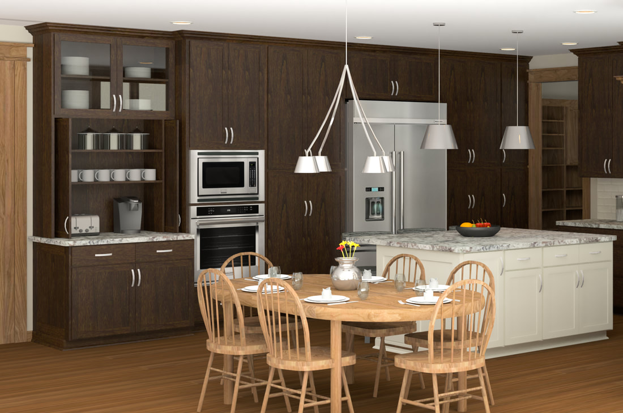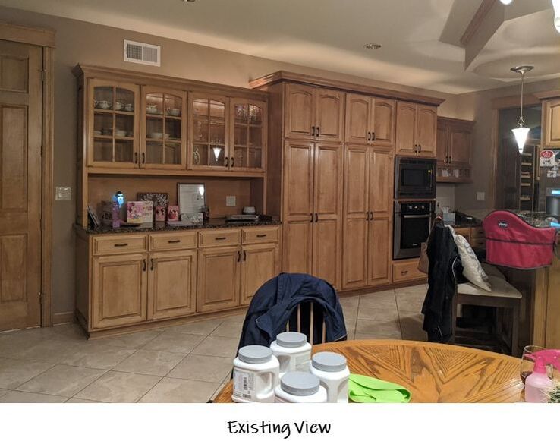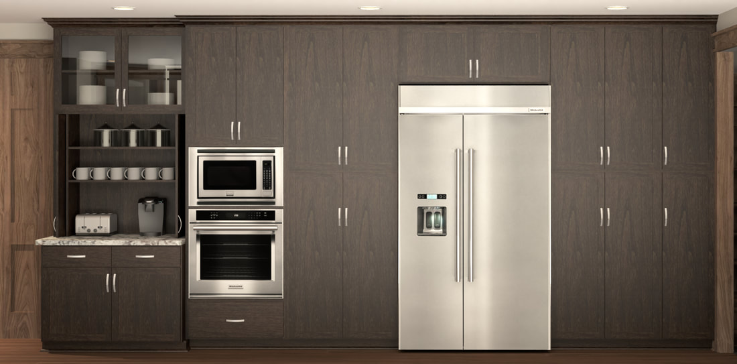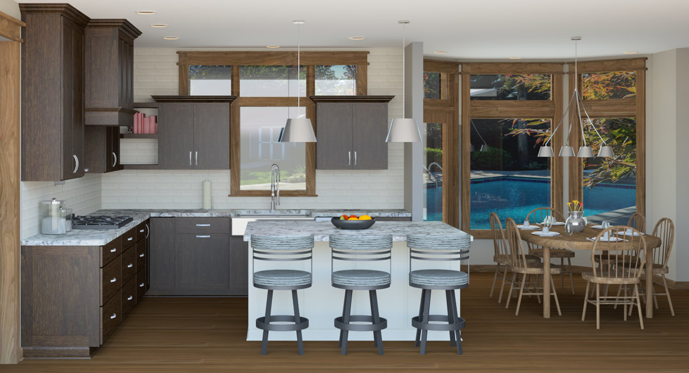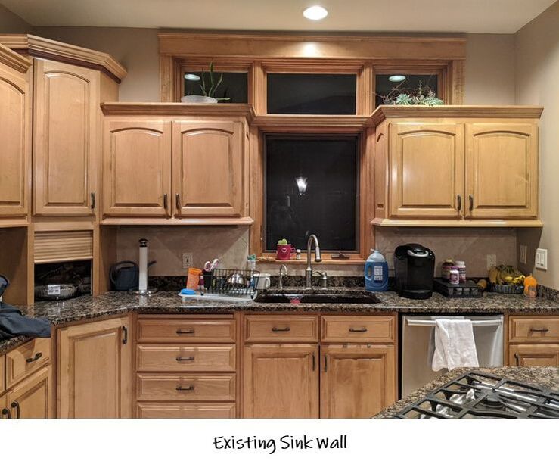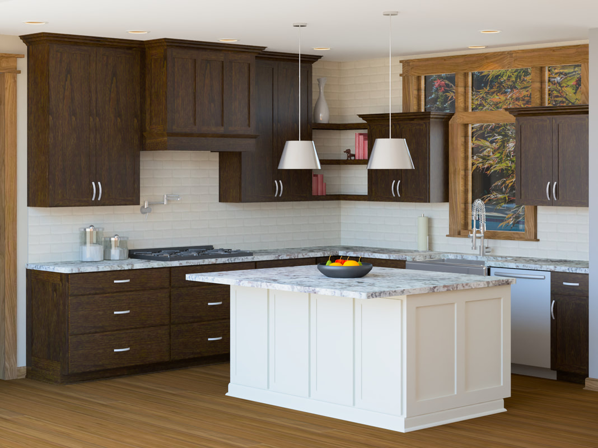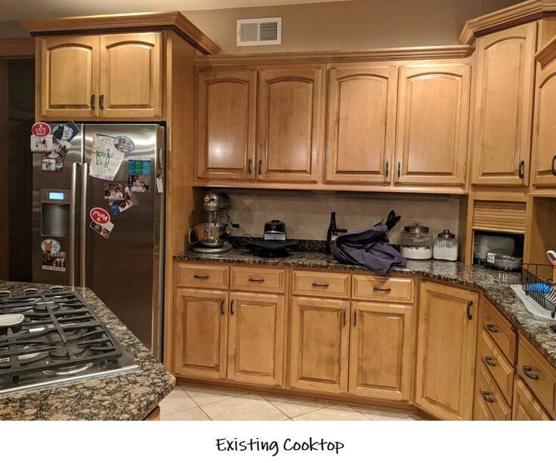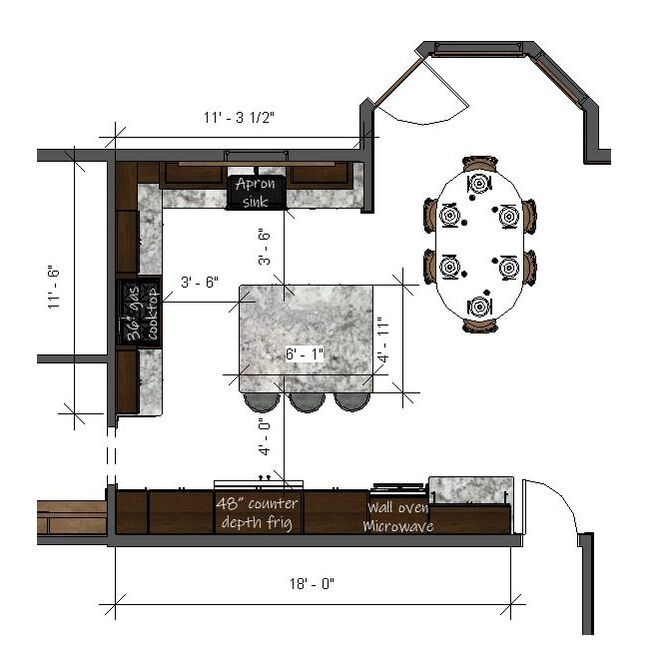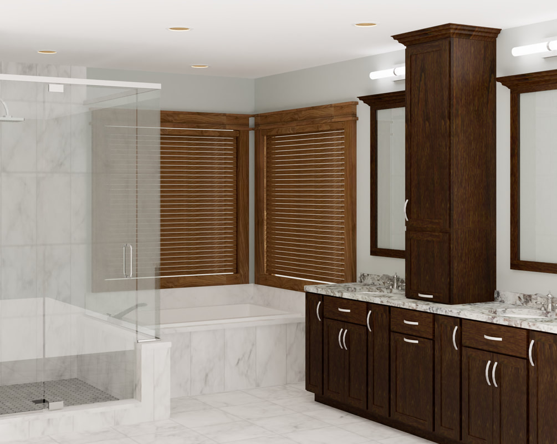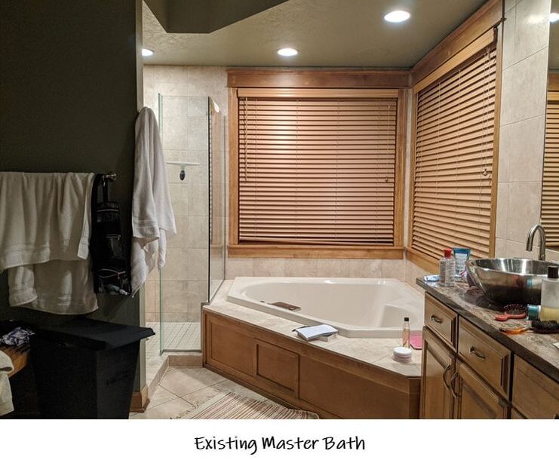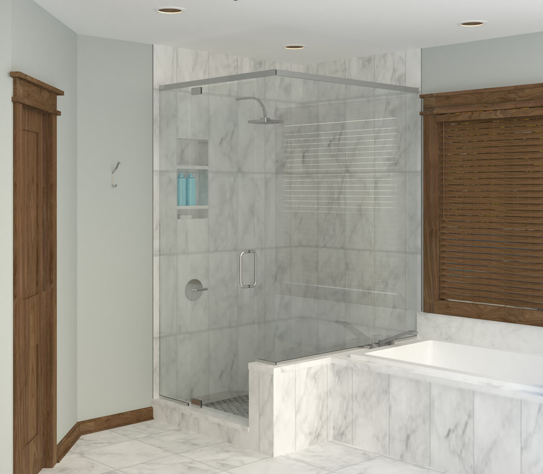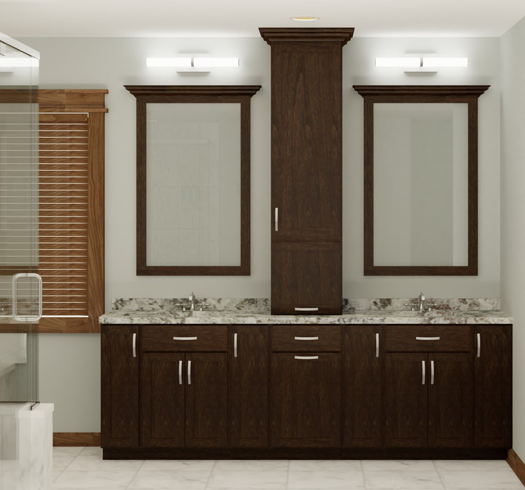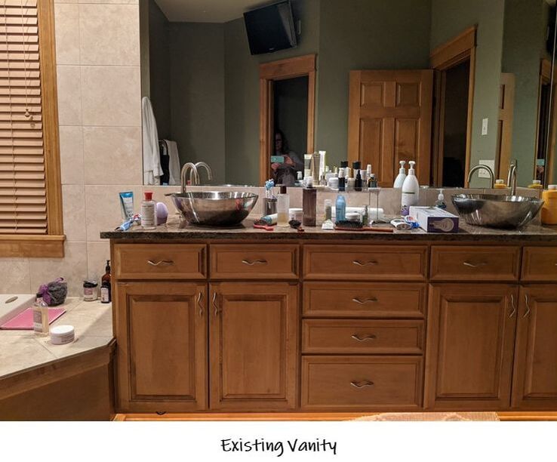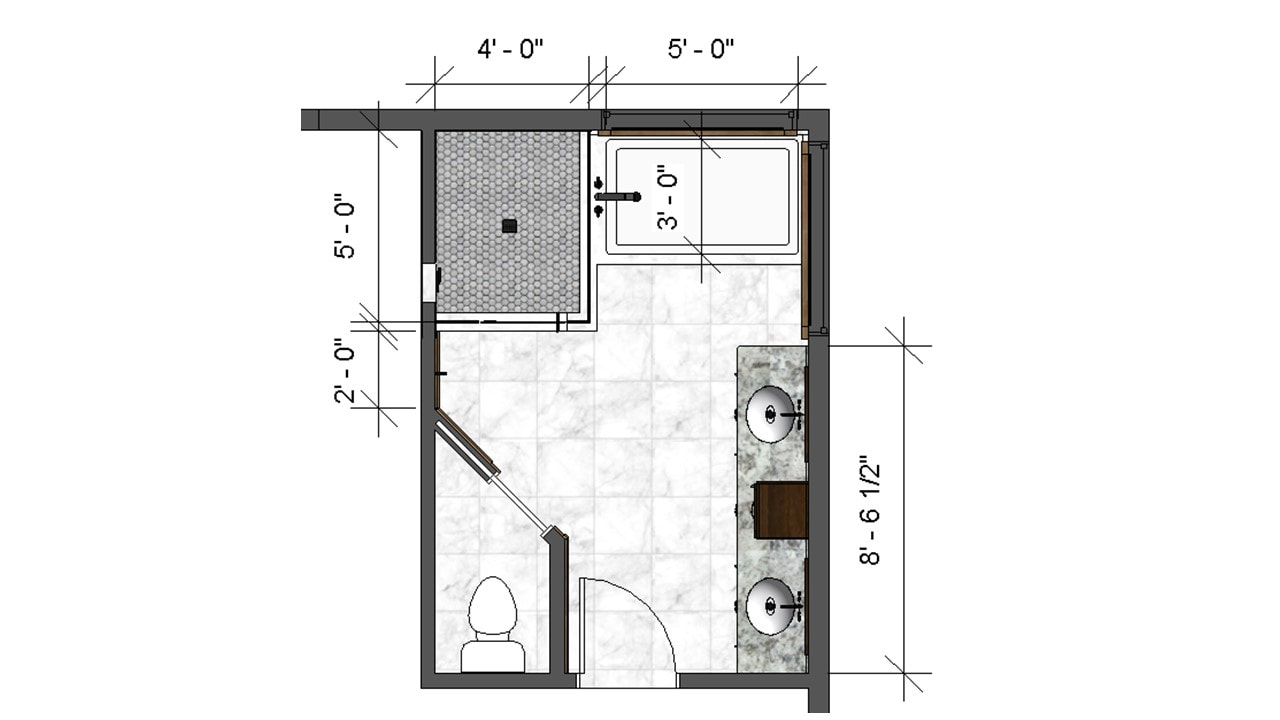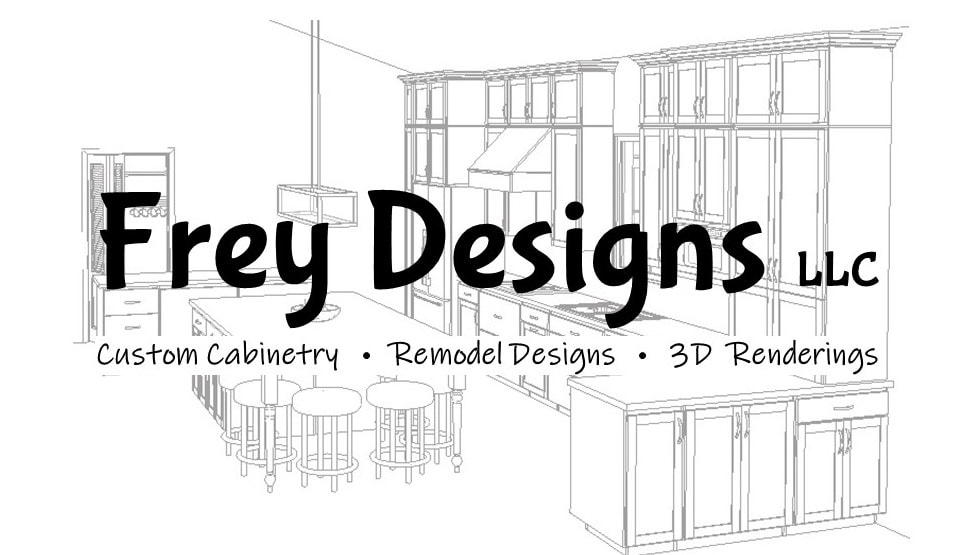New Kitchen Design
|
Pantry cabinets, refrigerator, oven, microwave, and coffee bar on left; gas cooktop with pot faucet on back wall; sink and dishwasher on right; island in the middle with seating for three. Finishes: cherry cabinets, stained a dark walnut; island painted an off-white color; light granite or quartz countertops; white or off-white subway tile backsplash; shown with shaker doors, slab drawer fronts, and satin nickel pulls. Wood flooring to match existing floors in great room. Trim and doors unchanged.
|
Coffee Bar and Island Cabinets
Pantry Wall
Coffee bar, small china showcase, 30" wall oven, microwave, 48" counter-depth refrigerator, 7 1/2' of pantry cabinets with 8 pull-out shelves in each cabinet, pull-out over refrigerator, cookie sheet/tray storage above microwave, drawer under wall oven, 2 drawers and 2 pull-out shelves (behind doors) under coffee bar. Cabinets 9' tall (to ceiling) with crown molding. Lower cabinet of coffee bar is 30" deep to give some usable counterspace when coffee bar doors are closed.
Sink Wall and Gas Stovetop
|
Apron sink, shown in stainless steel. Pull-out garbage & recycle bins and drawer to left of sink, upper cabinets on either side of window are 30" high to fit under transoms. Lower corner cabinet with lazy susan, 2 drawers under gas cooktop (3 shown, 2 are functional), two 3-drawer lower cabinets (one on each side of cooktop). Vent hood cover, as shown.
|
Cooktop Wall and Seating Side of Island
|
36" gas cooktop centered between countertop edges, open shelves in upper corner, pot faucet over cooktop, 36" vent and vent hood cover over cooktop, two upper cabinets that go to ceiling with three adjustable shelves each, crown molding. Island: 18" deep cabinets on seating side of island - four cabinets with two adjustable shelves in each cabinet (shown with no pulls). One drawer and 2 pull-out shelves (behind door) in cabinet to right of dishwasher.
|
Kitchen Layout
Length of cabinetry on each wall is the same as current layout. Cooktop, refrigerator, oven, and microwaved all relocated. Sink and dishwasher did not move. Old island replaced with larger island.
New Master Bathroom Design
|
4' x 5' walk-in shower with glass walls up 8' from floor, 3' x 5' x 23" high soaking tub; 8' 6" of double sink vanity cabinets. Master bath shown with 18" x 18" carrara marble tile on bathroom floor; 12" x 24" carrara marble tile on shower walls and tub surround; 3" carrara marble hexagon mosiac tile on shower floor; carrara marble quartz on top of tub surround and partial walls; vanity matches colors in kitchen - shaker doors in cherry, stained dark walnut; light colored granite or quartz vanity top. Existing soffit in bathroom removed.
|
Shower and Tub
Walk-in shower has built-in shelves and 28" glass door that swings both ways. Shower faucet not centered under shower head - it's closer to door for easy access (shown centered under built-in shelves).
Vanity
|
Double sinks with 42" wide x 34 1/2" high x 21" deep vanities for each sink; 18" wide x 34 1/2" high x 21" deep drawer and pull-out garbage between vanities; 18" wide x 16" deep cabinet on vanity top between sinks with "appliance garage" for toothbrushes, water piks, and/or other plug-ins, and storage for towels above. Vanities each include two pull-outs with shelves for toiletries, and open storage under sinks.
|
Master Bath Layout
Shower, tub, and sinks in the same location, but plumbing changes will be needed to relocate shower head, faucet, and drain (if centering is important). Faucets for tub also need to be relocated. Sinks may be in slightly different positions.
Design Specification
| hagen-hartley_kitchen_and_master_bath_remodel_design_specification_25mar2020.pdf |

