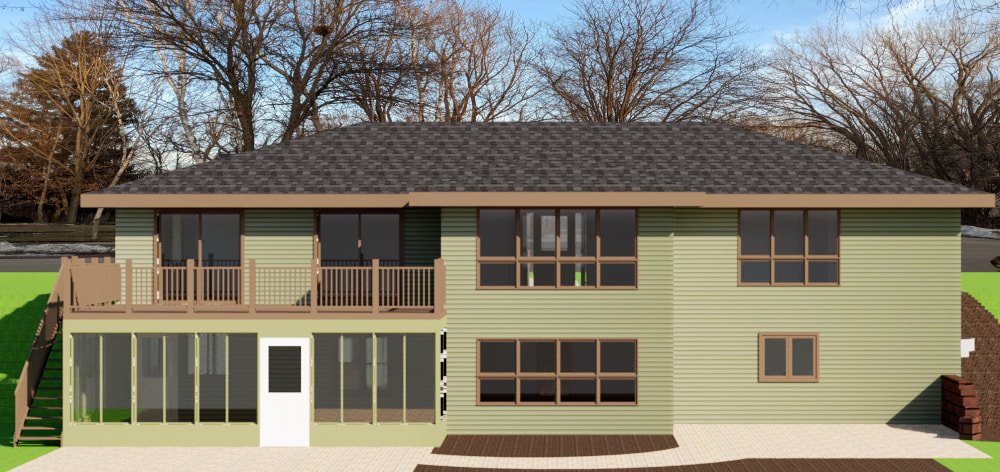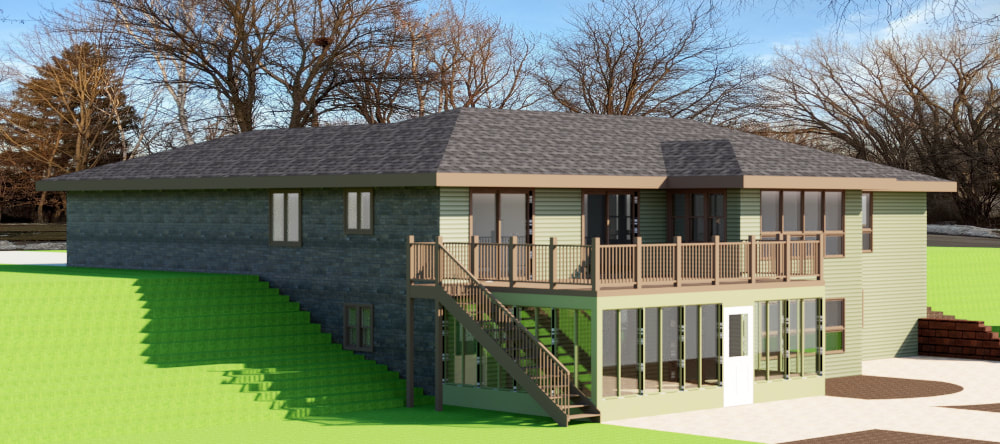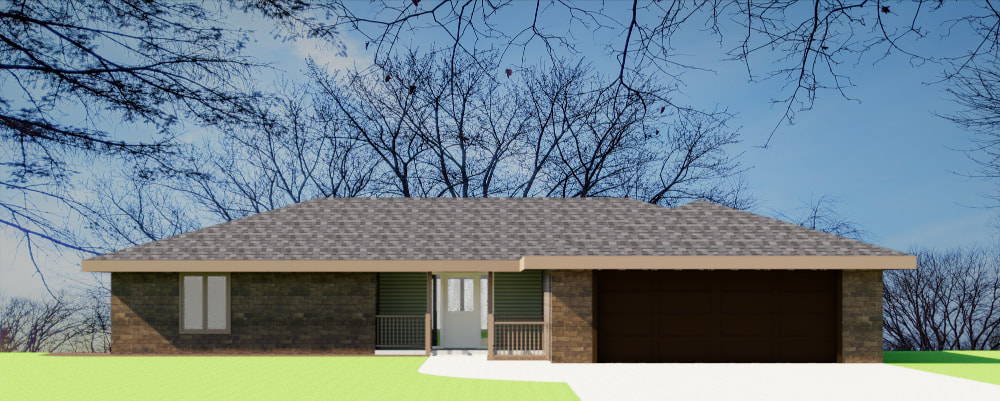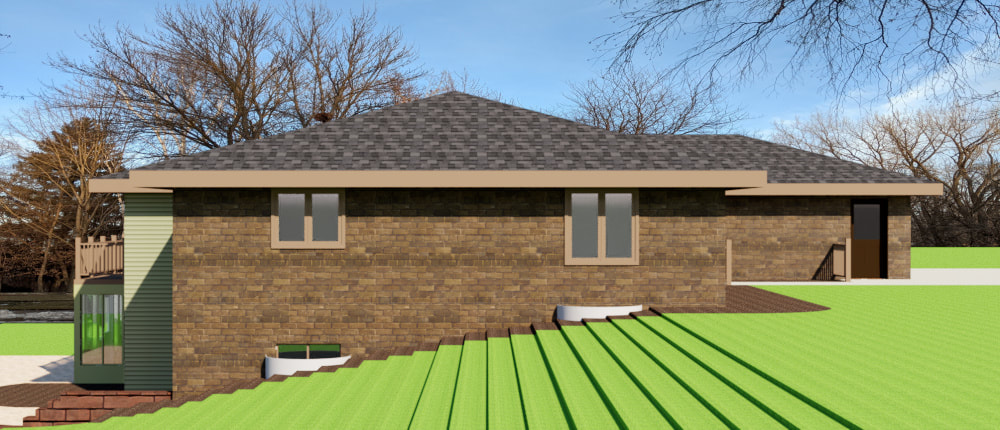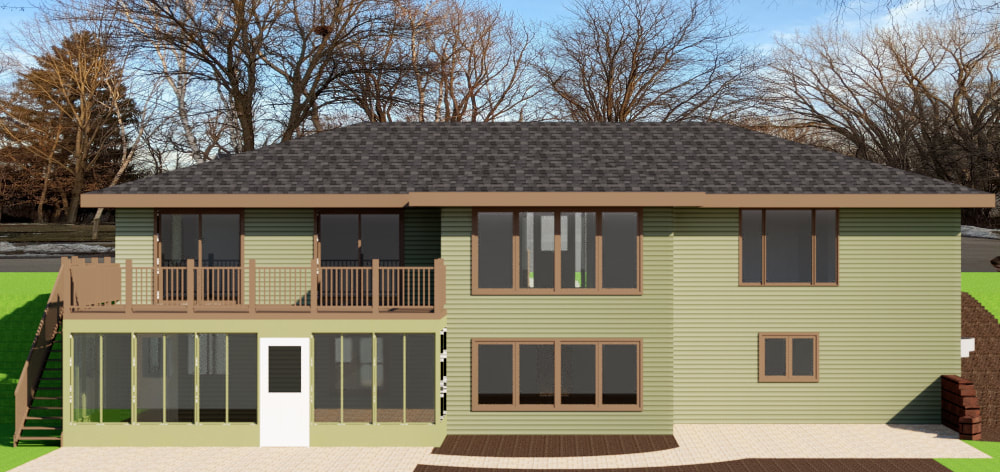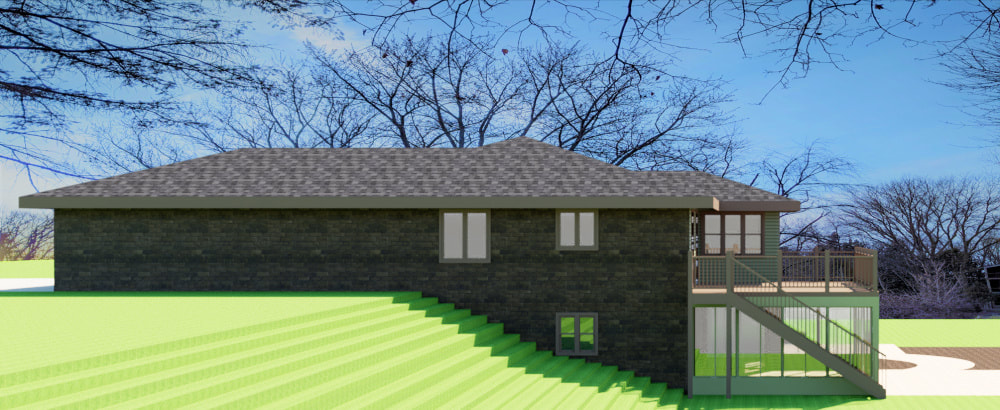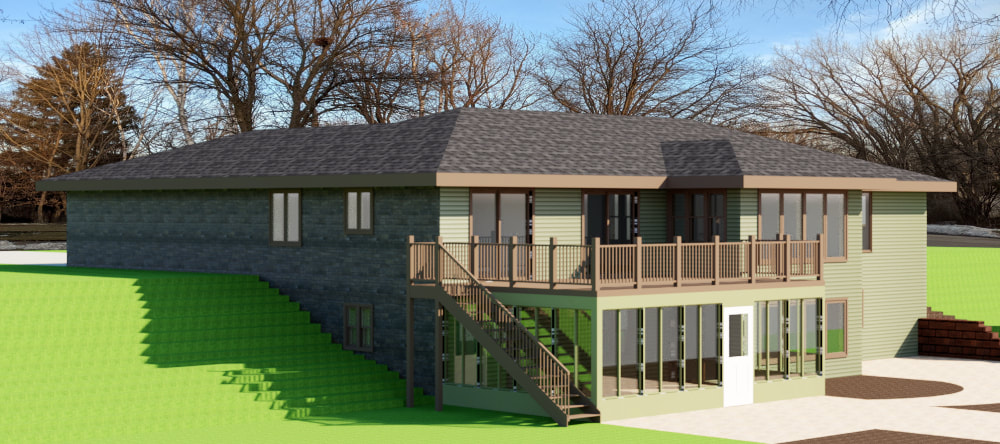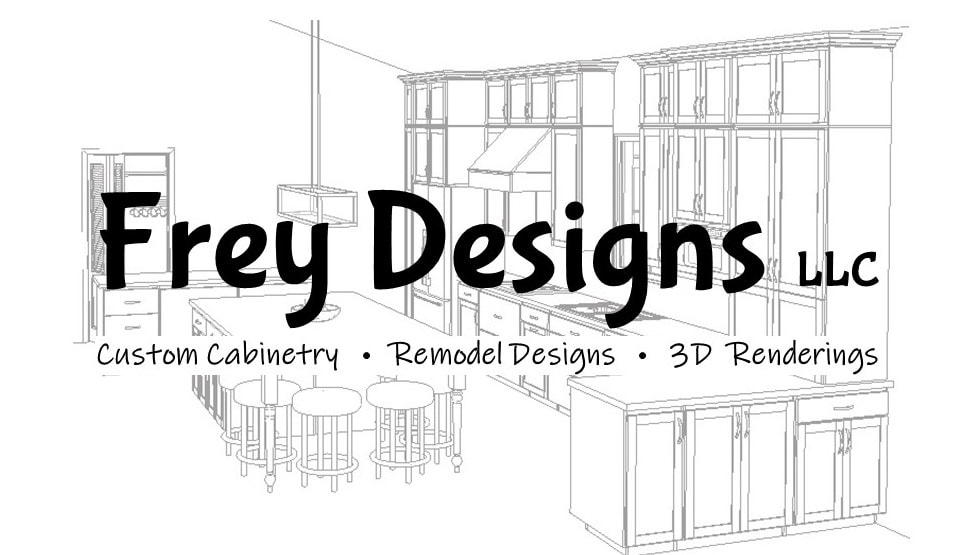Window & Color Options
Tan windows, olive green vinyl siding
Casement/awning combination windows in master bedroom, living room, and family room. Awnings 24" high, like current windows. 3-wide in master bedroom (current window configuration 2-wide). 4-wide in living room and family room (current window configurations 3-wide).
|
Windows as per Pella quote
|
2-wide casement window
2-wide casement windows on main floor; sliding windows fixed/vent left on lower level
4-wide casement windows in main living room and lower level family room; sliding window vent right/fixed/vent left in master bedroom; 2-wide casement in lower level bedroom; sliding window fixed/vent left in office; 2-wide double hung in play area (office and play area windows open to screened porch)
2-wide casement windows in kitchen & dining area; 3-wide double hung windows in living room; 2-wide double hung window in office
Full view of olive green siding with the brick

