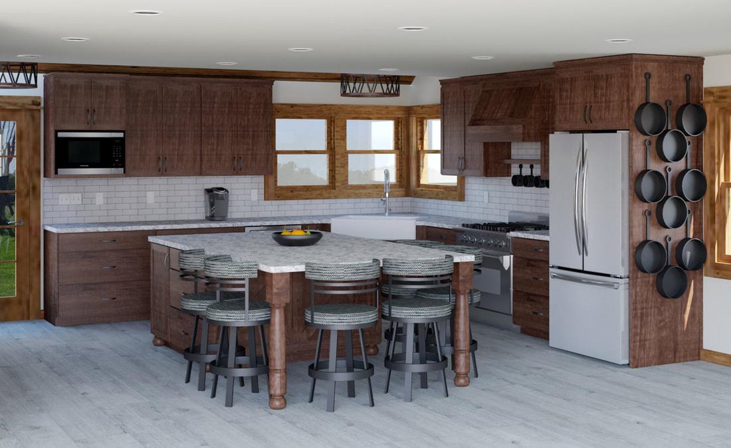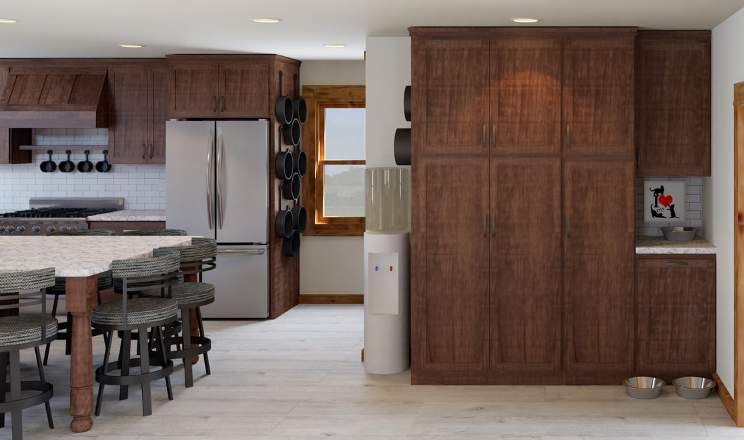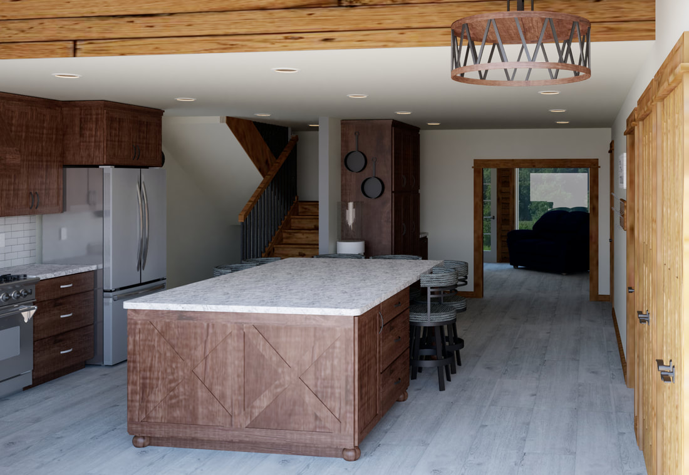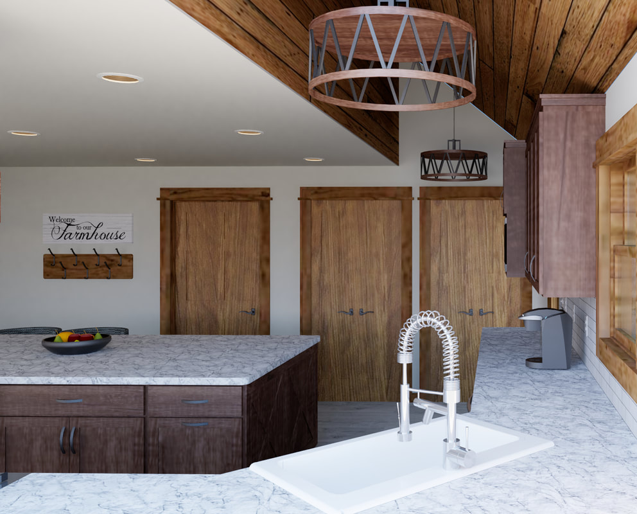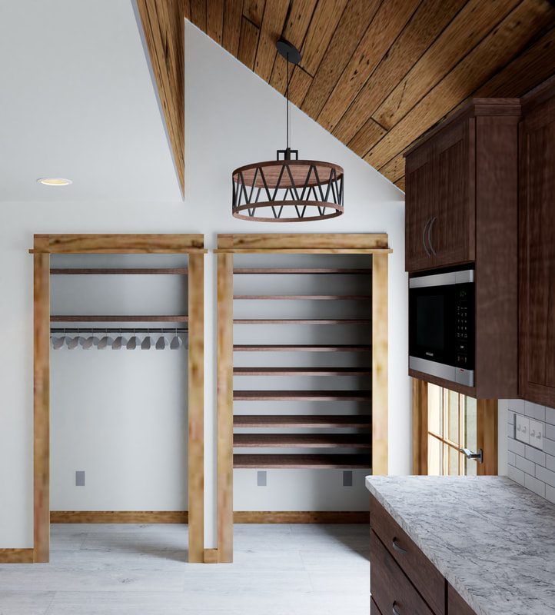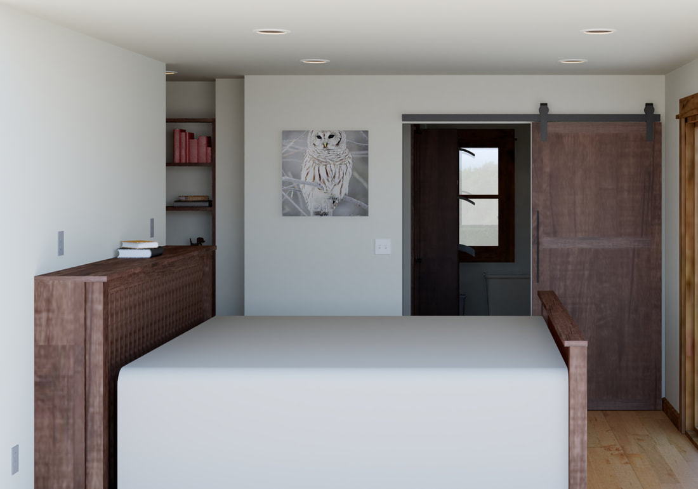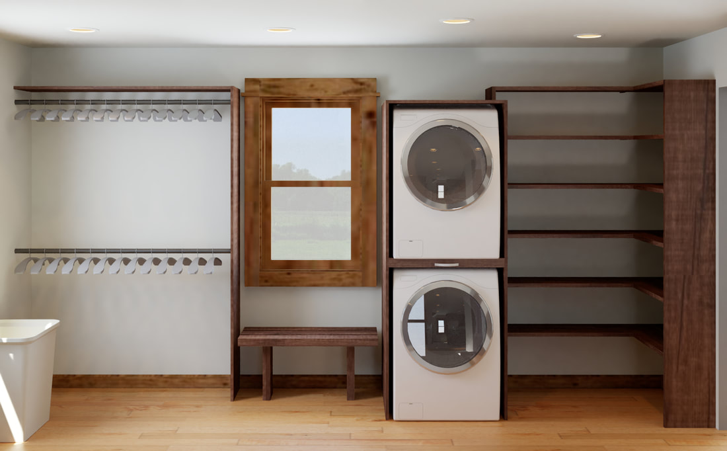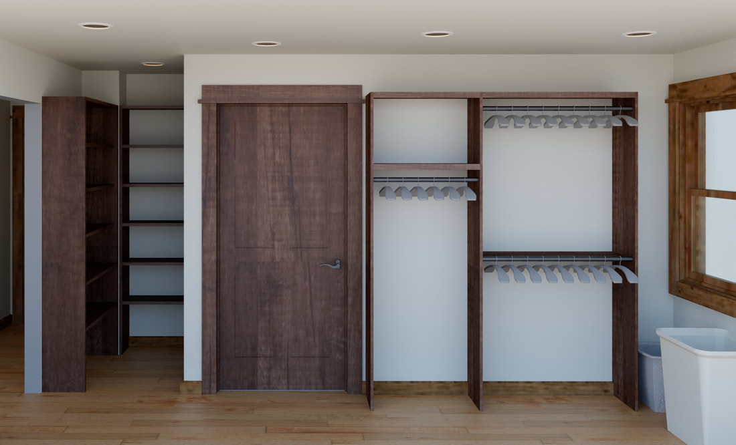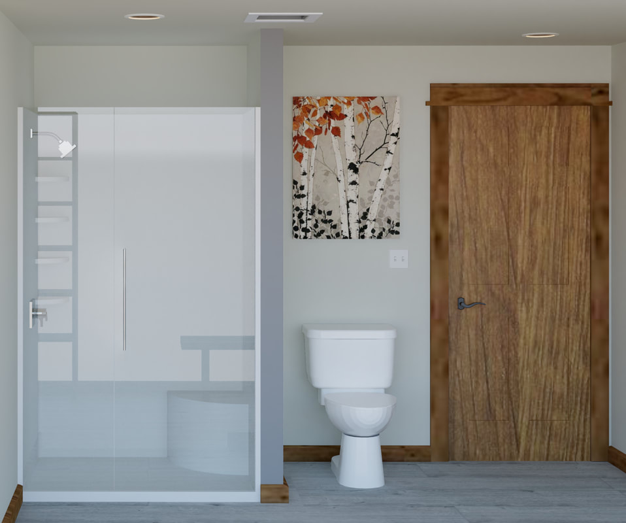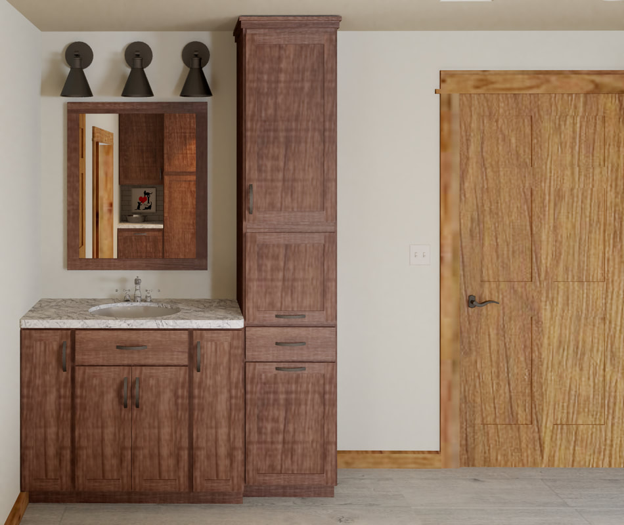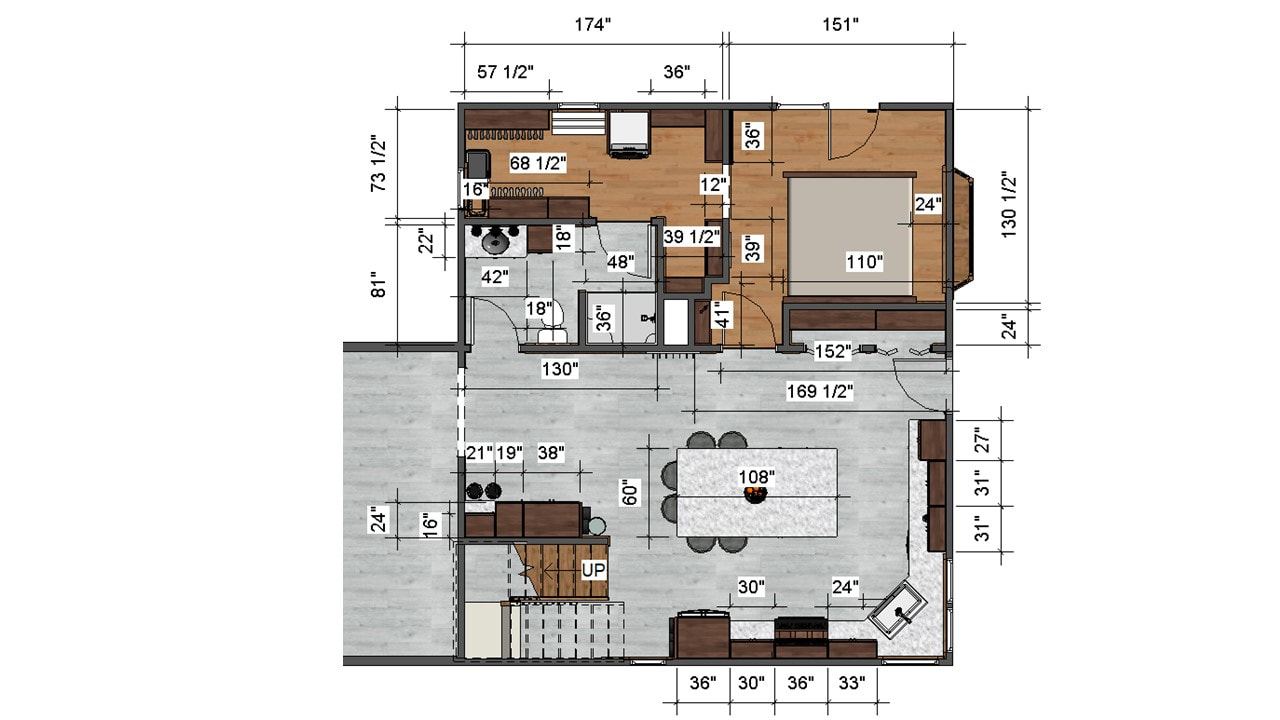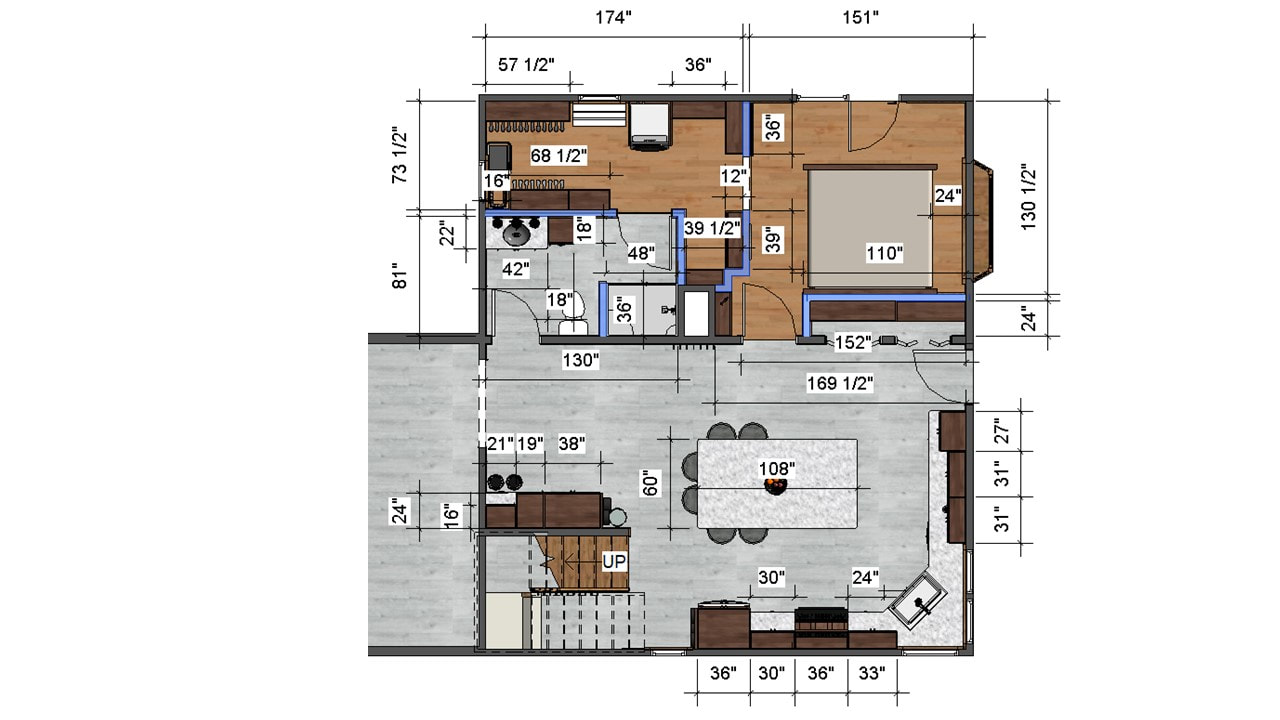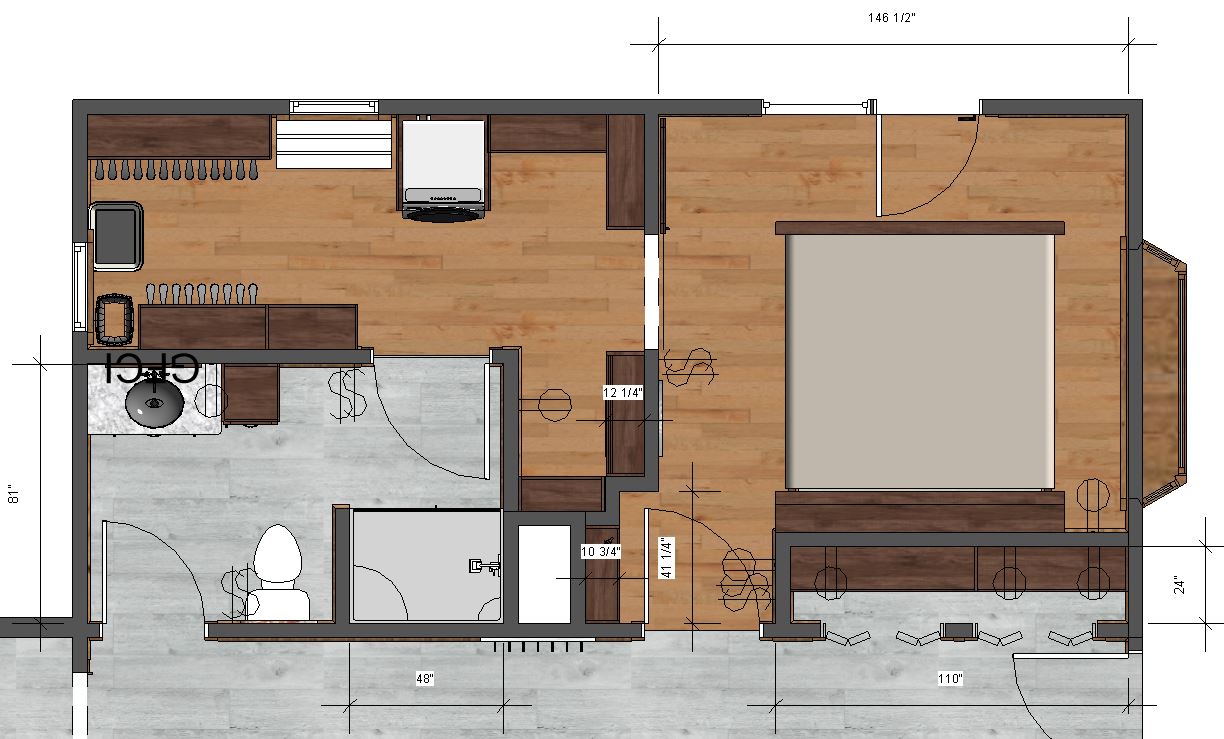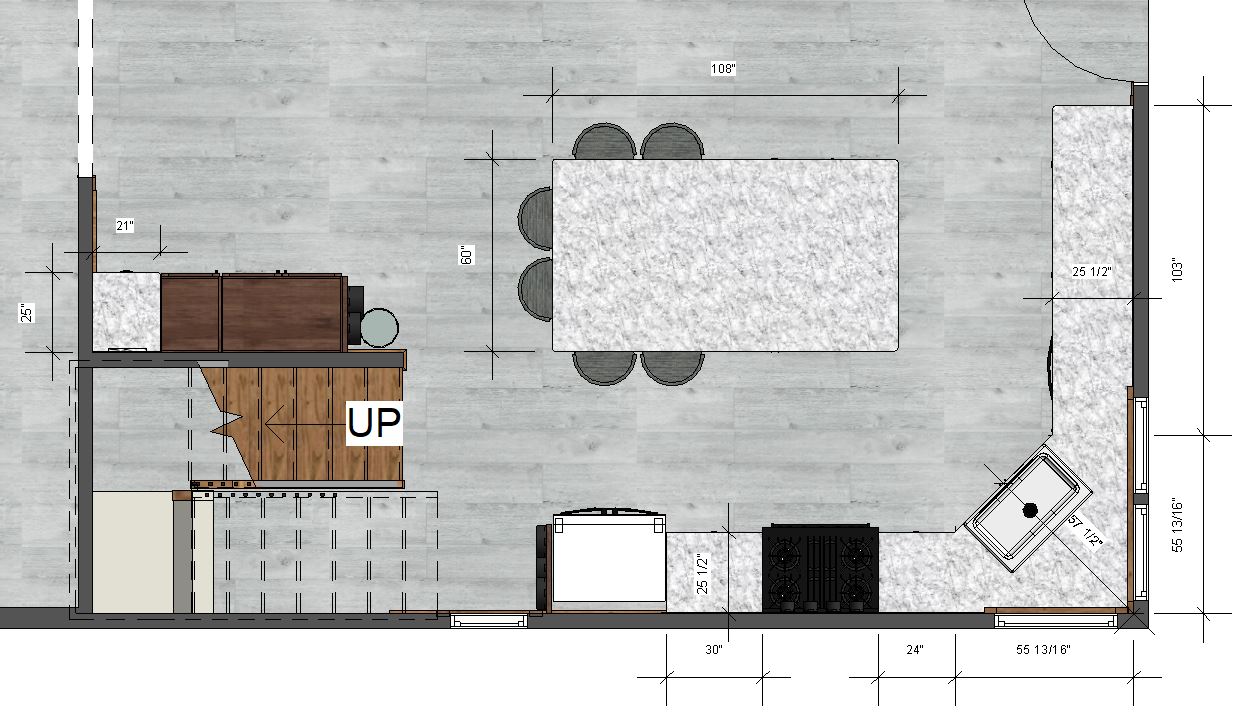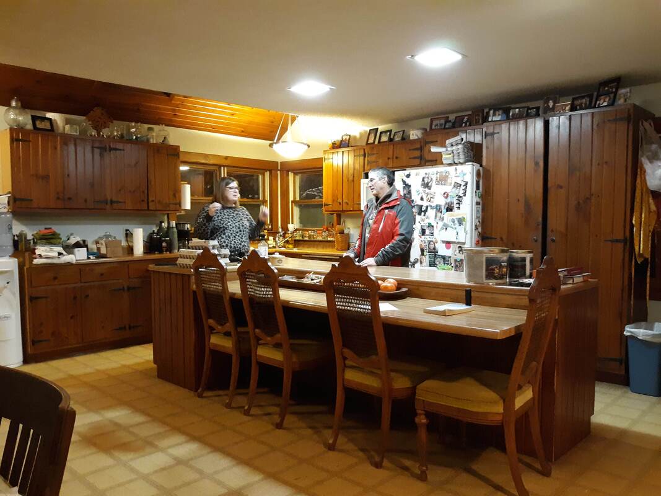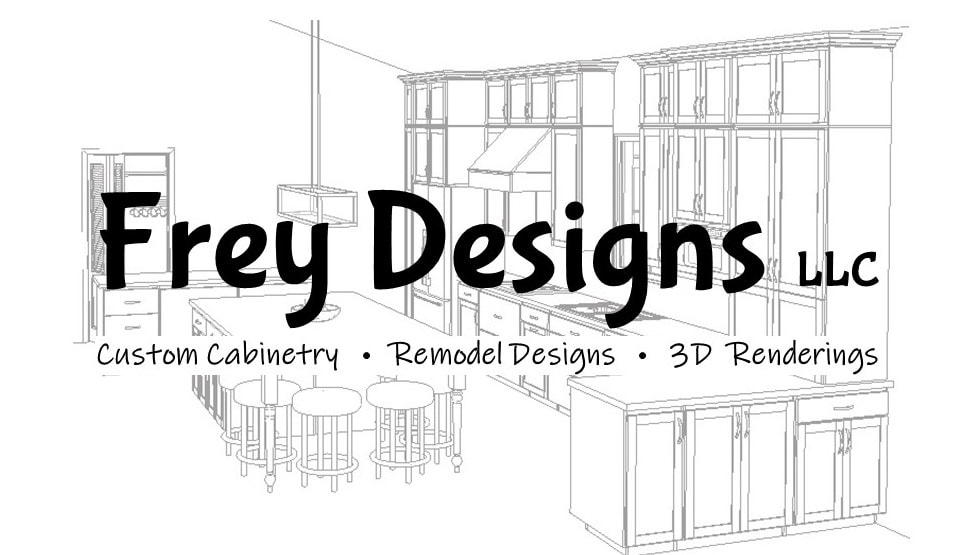New Kitchen
Rendering with espresso cabinets, subway tile backsplash, light countertops, white farmhouse apron sink, 36" gas range with grill, light wood look ceramic tile flooring, new light fixtures and new recessed lights
Island (9' x 5') comfortably seats six (24" per person) with cabinets that include a mixer lift, pull-out garbage & recycle bins, cookie sheet storage, and farmhouse table legs and bun feet
Pantry, Broom Closet, and Pet Center
38" wide pantry with 8 pull-out shelves; 19" wide broom & mop closet with 2 pull-out shelves above; 21" wide pet center with two (2) 50 quart pull-out food storage bins below and 16" deep storage cabinet above
View from Front Door
Island shown with criss-cross decorative trim on ends, toe kick all around, farmhouse bun feet, 21" wide mixer lift cabinet, and 33" wide three-drawer cabinet on side shown
View from Sink
Island shown with 33" wide cabinet with one drawer and cookie sheet storage below, 21" wide cabinet with one drawer and pull-out garbage and recycle bins; 36" door to bedroom and two 36" bi-fold doors for new front closet; 27" wide microwave cabinet is 18" deep; new pendant light fixtures to replace existing ones
New Front Closet
Front closet shown with doors removed to show left side for coats and the right side for shoes & boots (one big closet on the inside); new electrical outlets for boot warmers
Master Bedroom
36" wide sliding barn door into master bedroom closet; built-in shelves behind bedroom door; 9" deep shelf unit behind bed for nightstand usage, with new outlets above and one new outlet on side of bed; five (5) recessed ceiling lights
Master Bedroom Closet - Laundry Side
Stacked washer and dryer; 36" x 36" (12" deep) corner shelves; 57" wide double-tiered clothes hanger section
Master Bedroom Closet - Bathroom Side
36" wide door to bathroom (shown in espresso, but could also match existing trim color); 66" of additional shelving to left of door, 27" wide single-tier and 39" wide double-tiered clothes hanger sections; five (5) recessed ceiling lights in the master bedroom closet
Bathroom - Shower & Toilet Side
36" x 48" shower - shown with molded fiberglass insert and glass doors; new toilet; bathroom ceiling exhaust fan and two (2) recessed ceiling lights
Bathroom - Vanity & Linen Cabinet Side
42" wide x 21" deep x 36" high vanity, shown with wood framed mirror; 18" wide x 18" deep linen cabinet that goes to ceiling with pull-out garbage, one drawer, one pull-out shelf for electric toothbrushes/water piks/etc, and three (3) adjustable shelves in upper section; new vanity light or sconces
Layout with Dimensions
Shown with existing wood flooring in master bedroom and closet, new ceramic tile everywhere else
Layout with New Walls Highlighted in Blue
Walled-in cavity behind existing bathroom vanity must stay because it contains ductwork going to the second floor and roof
Key Dimensions for New Walls in Master Bedroom Suite
Use wall of current walled-in HVAC cavity for one side of shower, and place door to bedroom just pass the existing cold air return; new outlets and switches also shown (outlets for washer and dryer also needed)
Kitchen Countertop Dimensions
For use with estimate only
Current kitchen
Design Specification
| bjerke_home_remodel_design_specification_26mar2020.pdf |

