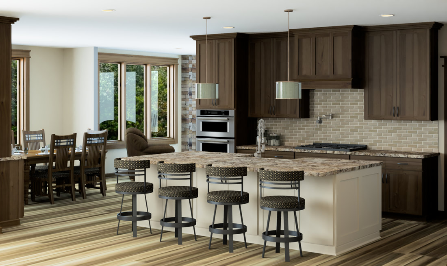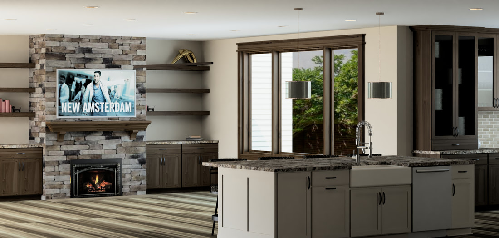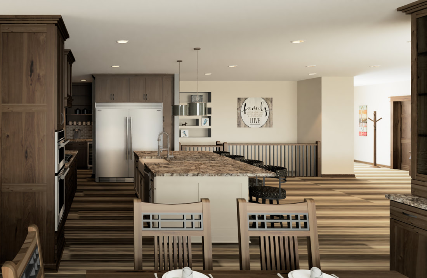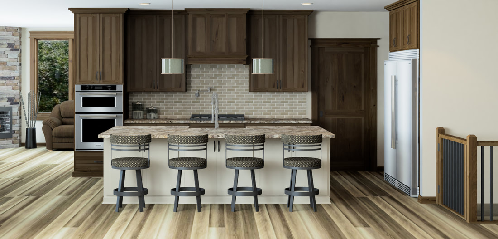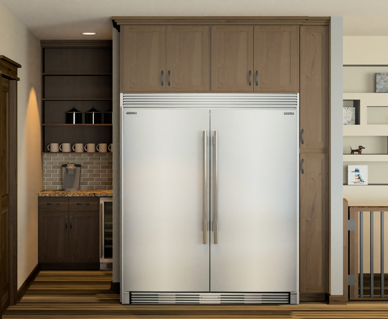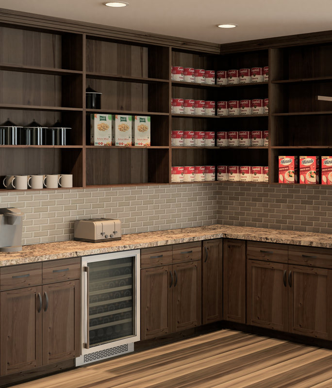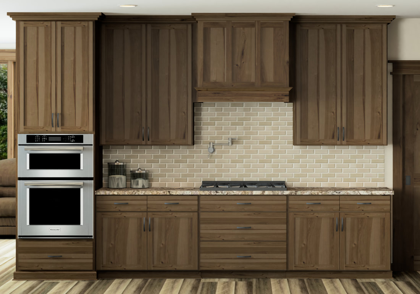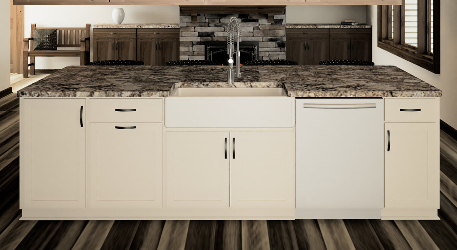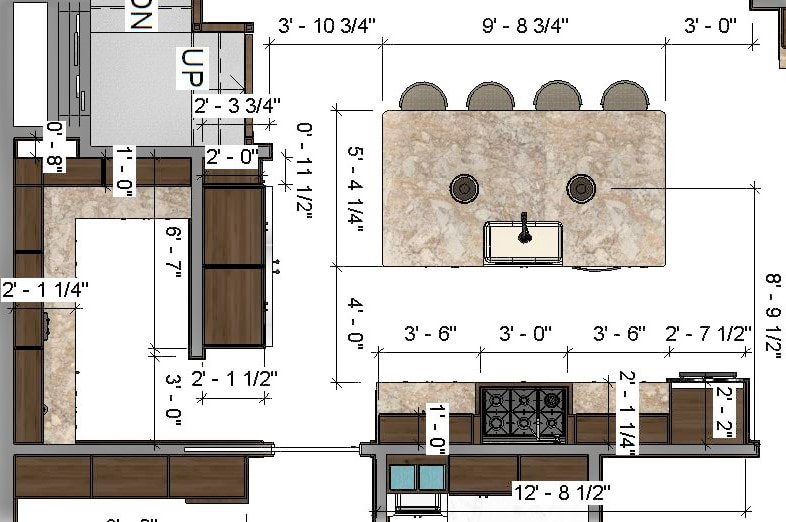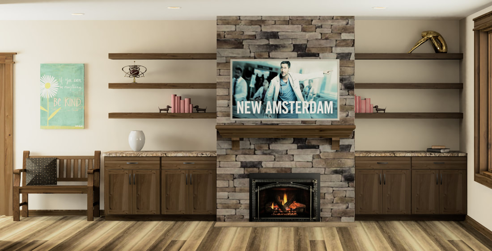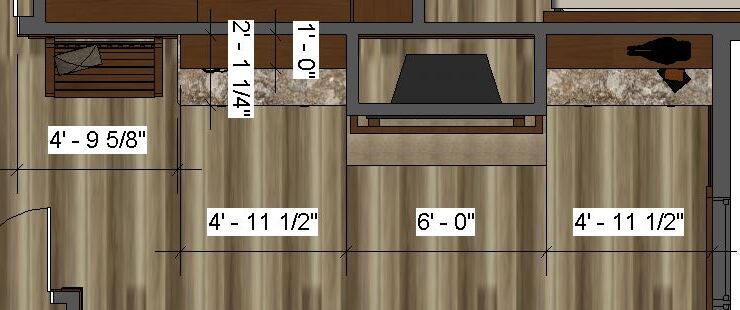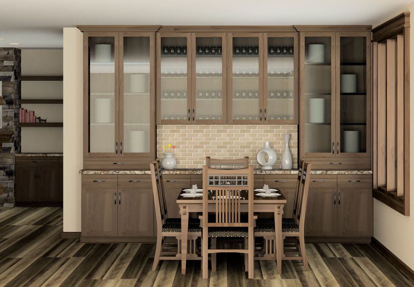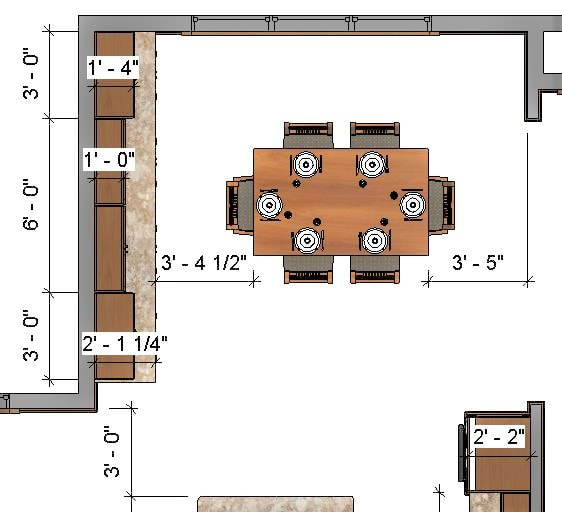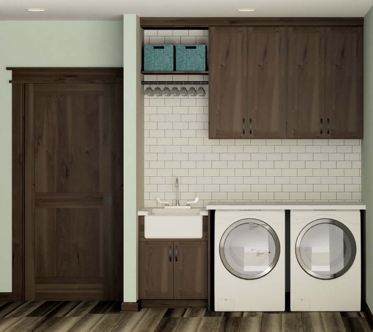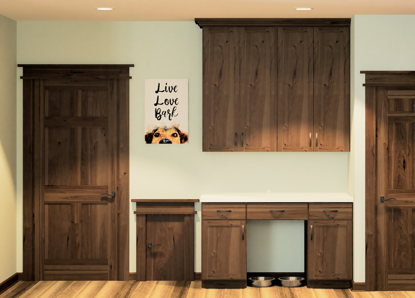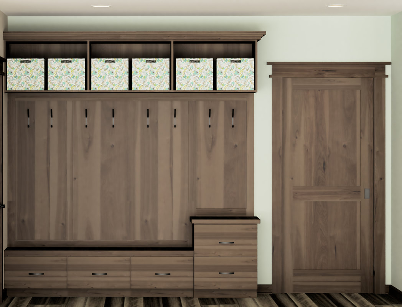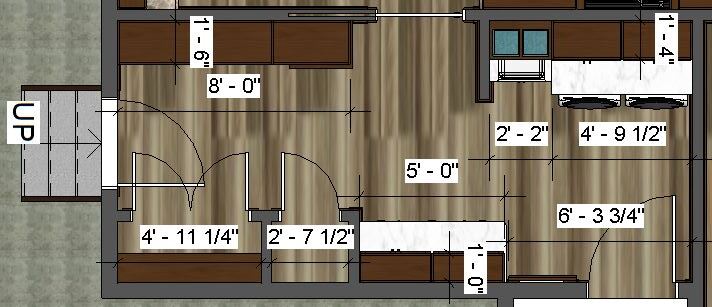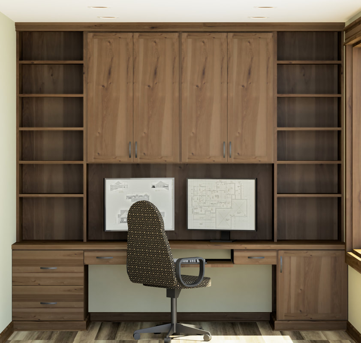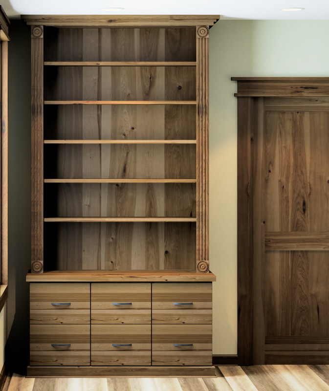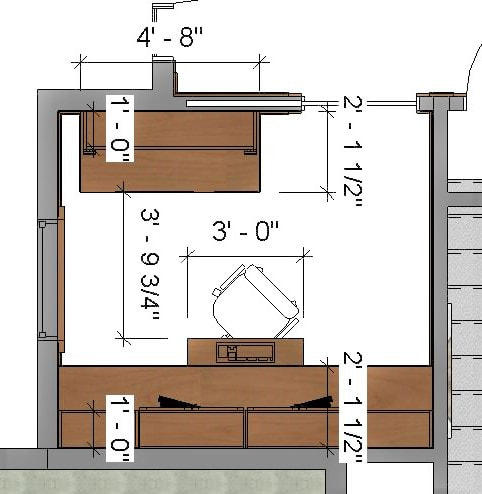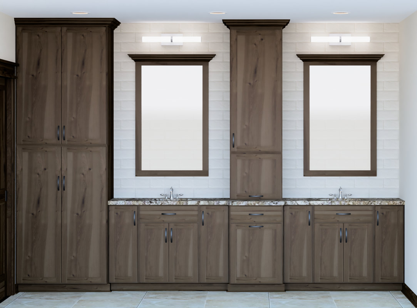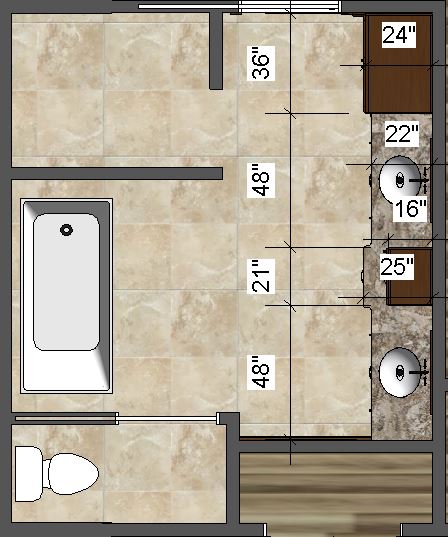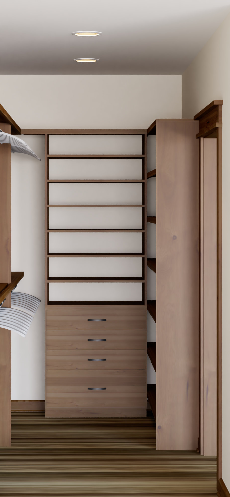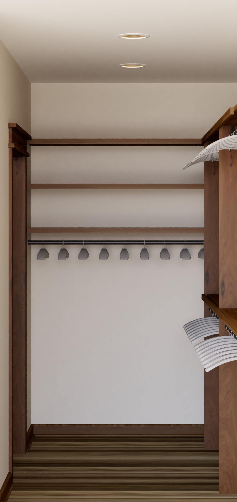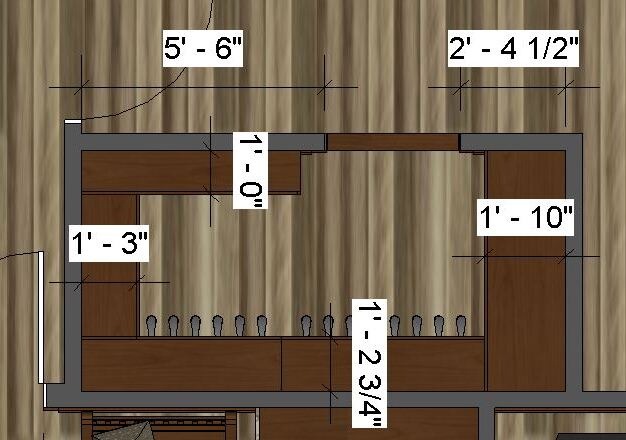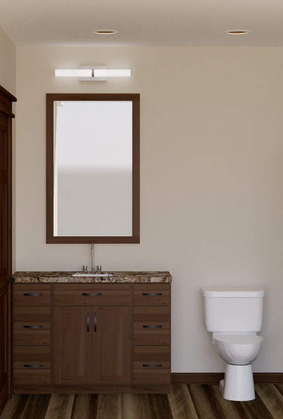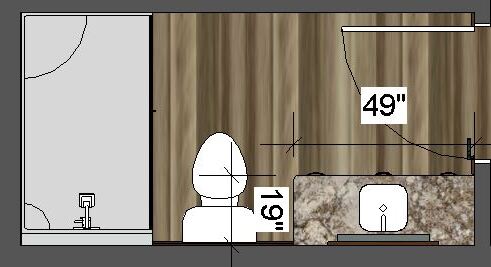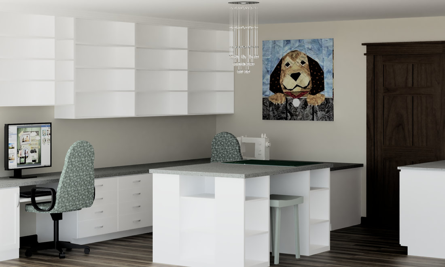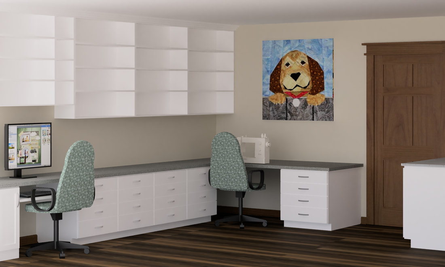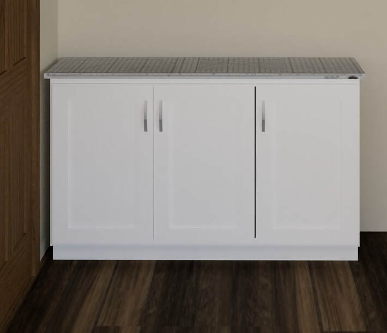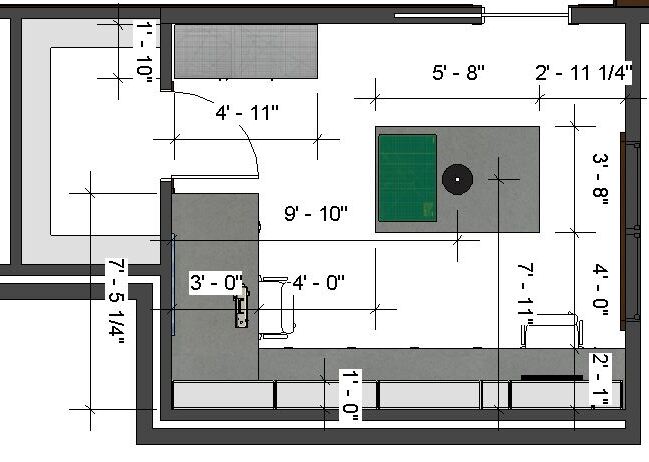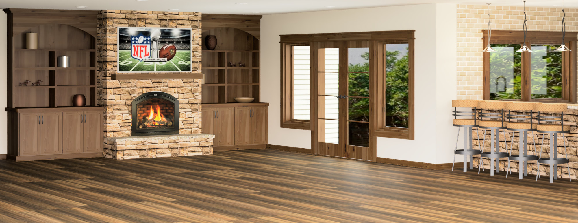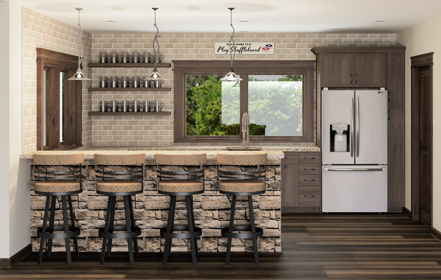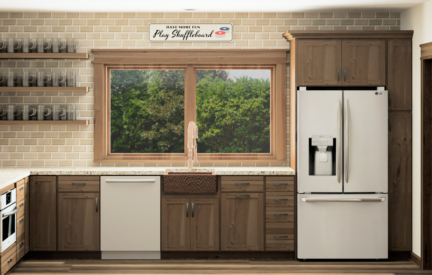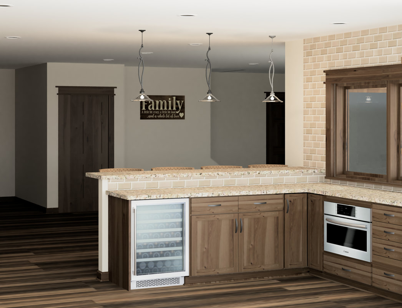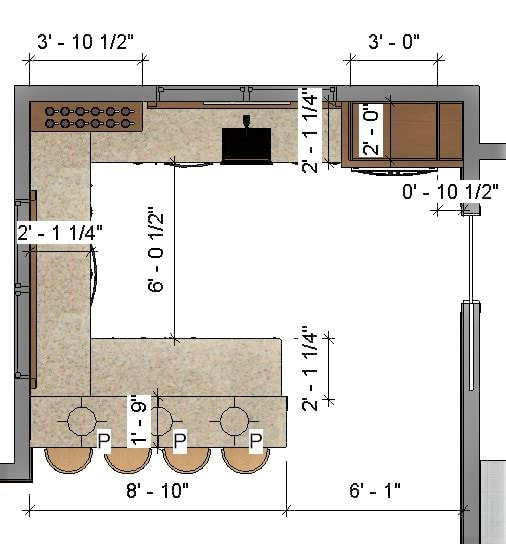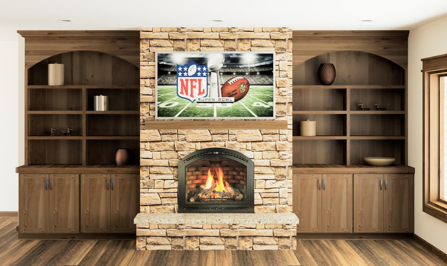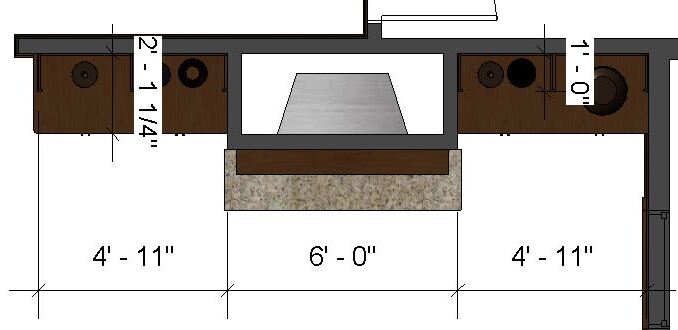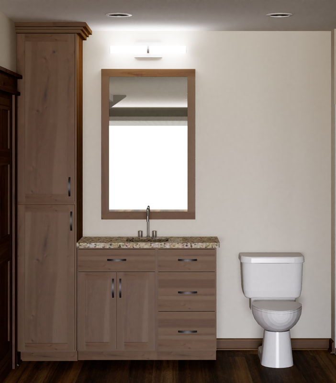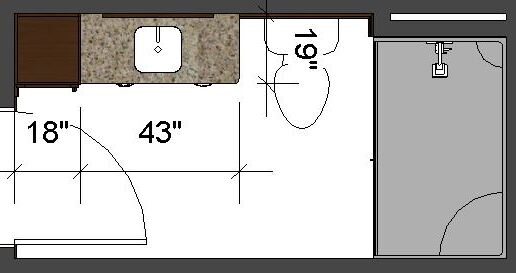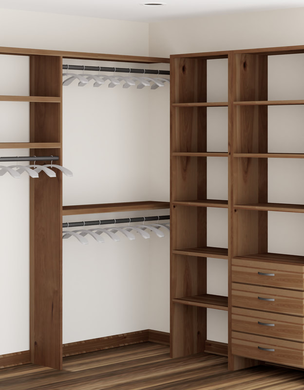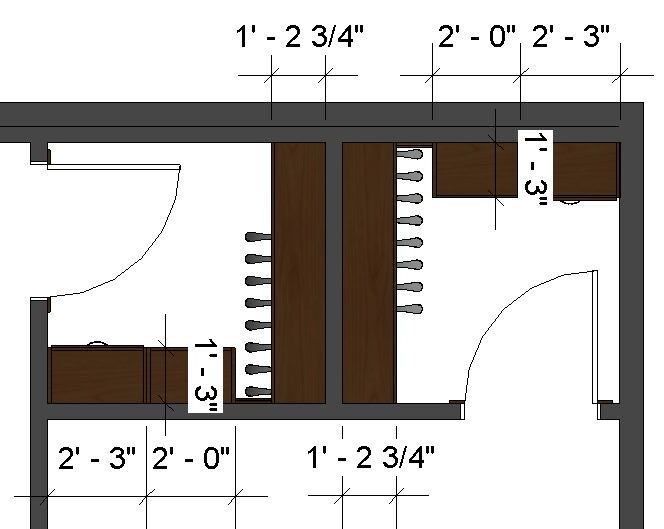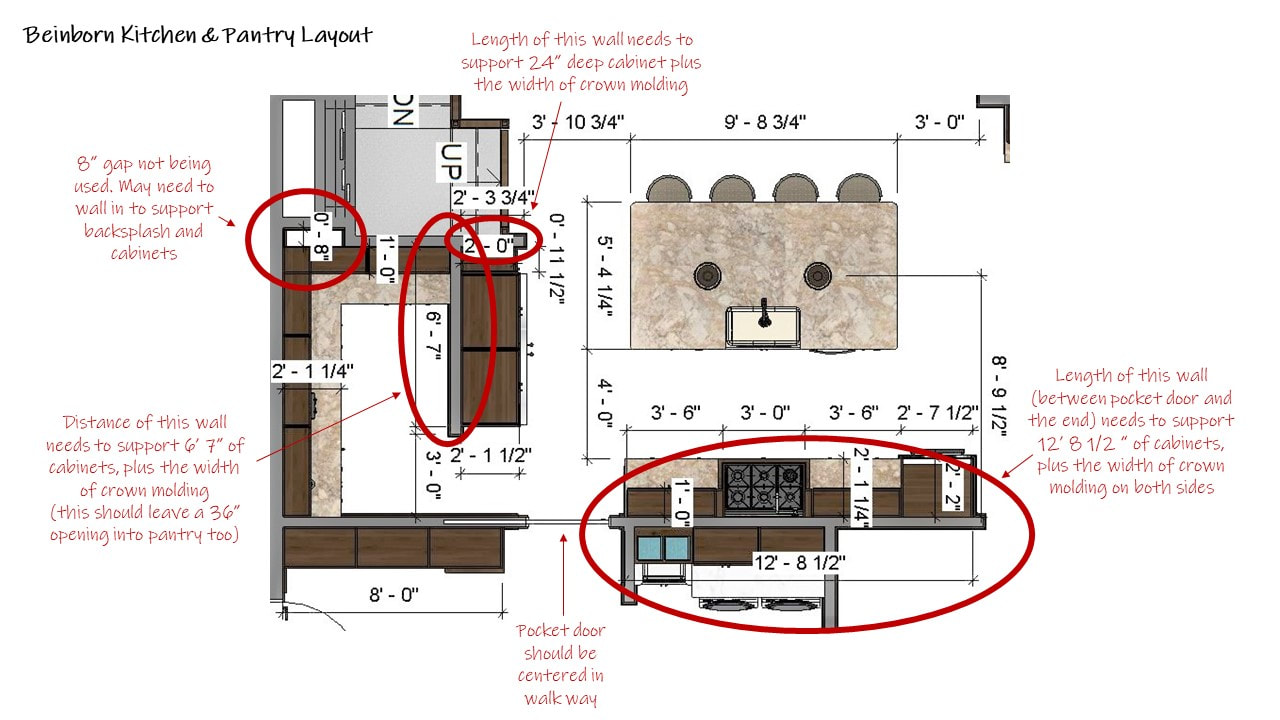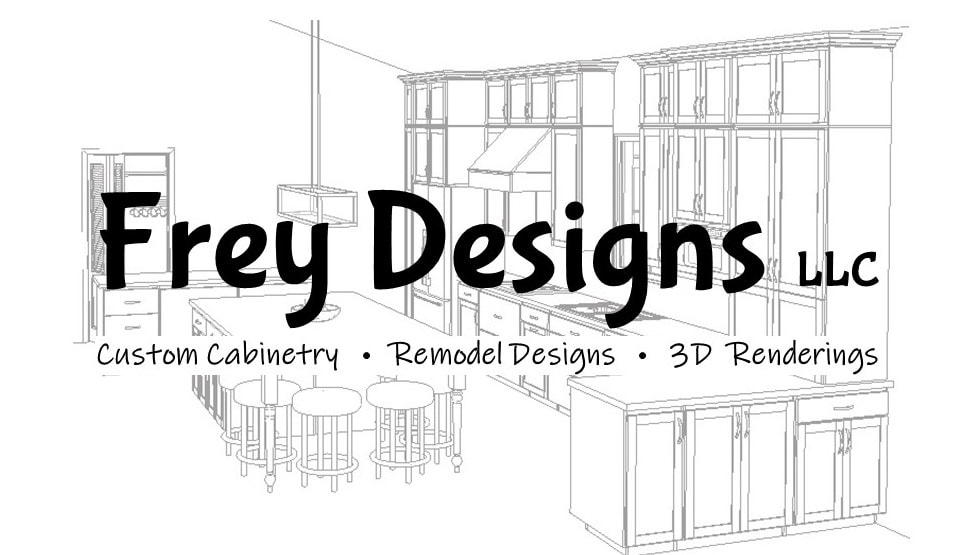View from Entry
View from Mudroom
View from Dining Room
Kitchen
36" gas cooktop and vent hood; 27" double oven; 36" apron sink in island; 66" refrigerator/freezer set; 24" wine refrigerator; large island that seats four with 24" deep cabinets on both sides
Refrigerator Wall
Two 33" wide cabinets over refrigerator/freezer with large pull-outs; 11.5" wide pull-out pantry to right of refrigerator; walk-in pantry access through opening to left of refrigerator
Pantry
24" wine refrigerator; one 28.5" wide lower cabinet with two drawers and two pull-out shelves; one 30" wide lower cabinet with two drawers and two pull-out shelves; lazy susan corner storage; one 37" wide lower cabinet with two drawers and two pull-out shelves; adjustable shelves with no doors in upper cabinets
Cooktop Wall
Tray storage and pull-out shelf over 30" double oven; drawer below double oven; two large drawers under cooktop; two 42" wide lower cabinets with two drawers and two pull-out shelves each; two 39" wide upper cabinets with four adjustable shelves each; 36" vent hood cover with 3" spacers on each side; optional pot faucet
Island
18" wide mixer lift cabinet on left with one pull-out shelf; 18" wide cabinet with one drawer and pull-out garabage and recycle bins; 36" wide apron sink cabinet; 15" wide cabinet to right of dishwasher with drawer and two pull-out shelves
Kitchen and Pantry Layout
Current layout shows only 24" opening to pantry, which is really too small.
Fireplace - Main Level
Four 29.5" wide lower cabinets with one drawer and two pull-out shelves each; six floating shelves; one 6' mantel
Fireplace Layout - Main Level
Dining Room
Four 36" wide lower cabinets with two drawers and two pull-out shelves each; glass doors and glass shelves in upper cabinets; 12' countertop
Dining Room Layout
Note that to provide room between table and china buffet, table will not be centered in the window - therefore there will be no chandelier over the table, only recessed ceiling lights.
Laundry Room
Countertop over washer & dryer; 26" wide apron sink cabinet; two 29" wide upper cabinets with three adjustable shelves each; 26" wide open cubby area and rod for hanging a few clothes
Dog Door, Dog Dishes, Folding Counter, & More Storage
Custom dog door & trim; two 18" wide lower cabinets with one drawer and two pull-out shelves each; 24" wide center drawer; two 30" wide upper cabinets with four adjustable shelves each; 5' countertop for folding; 24" wide area for dog dishes
Mudroom
6' bench seat with three drawers for shoe storage; 24" wide (30" high) two-drawer storage cabinet; coat hooks with open cubbies above; optional wood panel backing
Mudroom and Laundry Room Layout
Coat closet and broom closet also in this space
Office Desk
Wall-to-wall 30" high desktop opposite door; 36" wide pull-out keyboard shelf below desktop; two 15" wide drawers on each side of keyboard shelf; one 25" wide lower cabinet with pull-outs for printer and printer supplies; one 25" wide open sided cabinet with one shelf to hold docking station (CPU needs open sides needed for airflow); two 33.5" wide upper cabinets with doors and adjustable shelves; two 25" wide upper bookcases with adjustable shelves
Office File Drawers and Bookcase
Three 18" wide (30" high) two-drawer cabinets that can be used for files, or other items; adjustable shelves in upper bookcase
Office Layout
Master Bath Vanity
36" wide linen cabinet with adjustable shelves; two 48" wide (21" deep) sink vanities; 21" wide (24" deep) lower cabinet with drawer and pull-out garbage; 21" wide (16" deep) upper cabinet with "appliance garage" for electric toothbrushes, etc., and three adjustable shelves above; framed mirrors; countertop sits 36" high
Master Bath Layout
Master Bedroom Closet
30" wide x 15" deep four-drawer cabinet with shoe shelves on top; six 12" deep shelves along wall next to door; single clothes hanger on short wall by door; double clothes hanger on long wall
Master Bedroom Closet Layout
Guest Bath - Main Level
48" wide x 18" deep x 36" high vanity with six drawers
Guest Bath Layout - Main Level
Craft Room
Computer desk on left; sewing station on wall that leads to closet; 44" x 68" island with open cubbies - for scrapbooking and cutting quilt pieces; 22" x 59" ironing cabinet on wheels with 3 doors and 3 adjustable shelves; five 26" wide 4-drawer base cabinets; one 12" wide open sided cabinet with door to hold CPU; adjustable shelves with no doors in upper cabinets; crystal chandelier centered over island
Craft Room with island removed to show lower cabinets and sewing station
Ironing Cabinet
This cabinet could also be made with drawers instead of adjustable shelves. Not shown: locking wheels so cabinet can be easily moved away from wall when needed.
Craft Room Layout
Family Room - Lower Level
Bar Area
Peninsula seats four and has stone accent that matches fireplace; countertops that match fireplace hearth material
Bar Sink Wall
Corner lazy susan cabinet; one 17.5" wide lower cabinet with one drawer and two pull-out shelves; one 24" apron sink cabinet; one 18" wide lower cabinet with one drawer and pull-out garbage and recycle bins; one 12" wide lower cabinet with four drawers; one 36" wide upper cabinet over refrigerator with large pull-out; one 10.5" wide pull-out pantry to right of refrigerator; three floating shelves
Bar Peninsula
24" wine refrigerator; one 42" wide lower cabinet with two drawers and two pull-out shelves; corner lazy susan cabinet; one 31.5" wide lower cabinet with microwave and drawer; one 19.5" wide cabinet with four drawers
Bar Area Layout
Fireplace - Lower Level
Four 29.5" wide (35" high) lower cabinets with three pull-out shelves each; two 59" wide bookshelves as shown; 66" mantel
Fireplace Layout - Lower Level
Guest Bath - Lower Level
One 18" wide (19" deep) linen cabinet; one 42" wide x 18" deep x 36" high vanity with three drawers
Guest Bath Layout - Lower Level
Guest Bedroom Closets - Lower Level
One 27" wide set of drawers and shelves; one 24" wide set of shelves; 4' of double hangers; 22" of single hanger; same configuration for both guest bedroom closets
Guest Bedroom Closets Layout - Lower Level
Design Specification
| |||
Notes on Kitchen & Pantry Wall Construction

