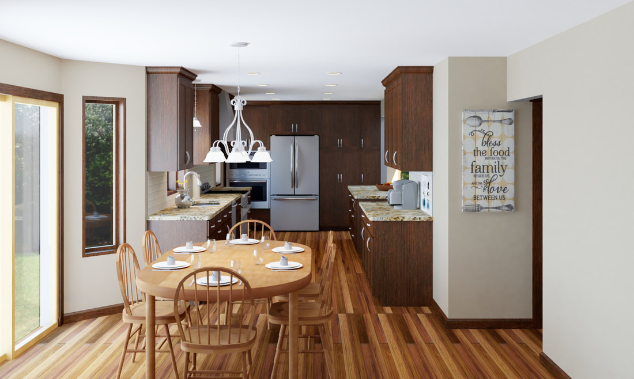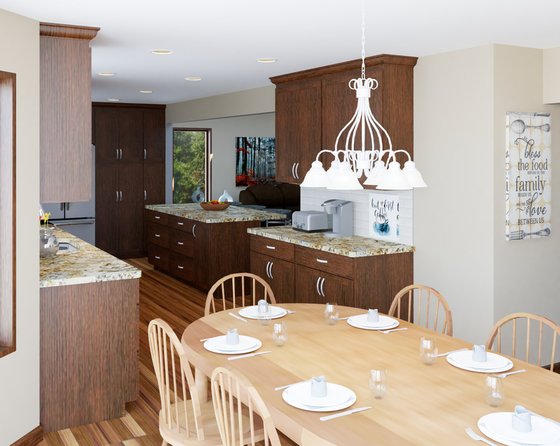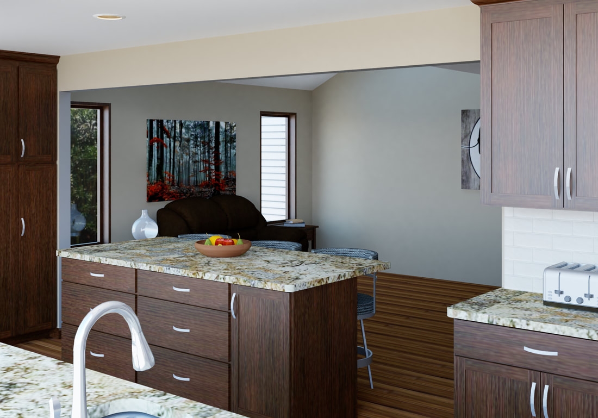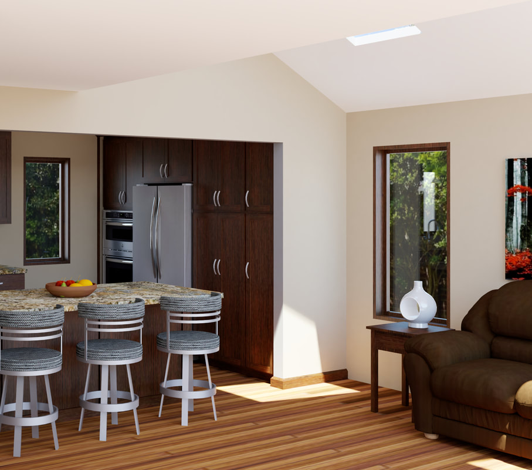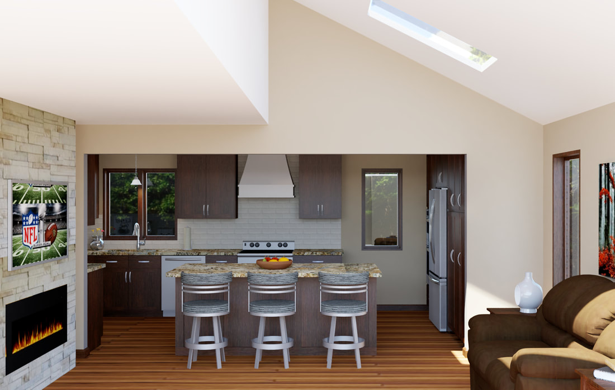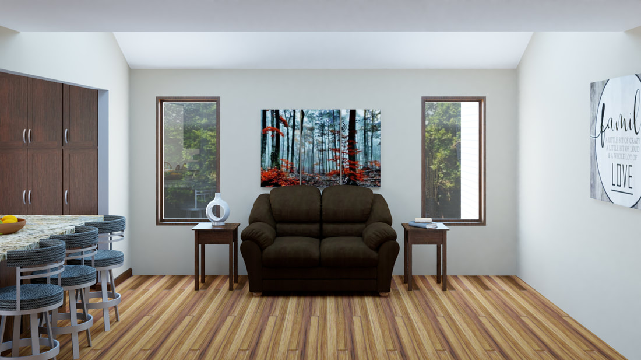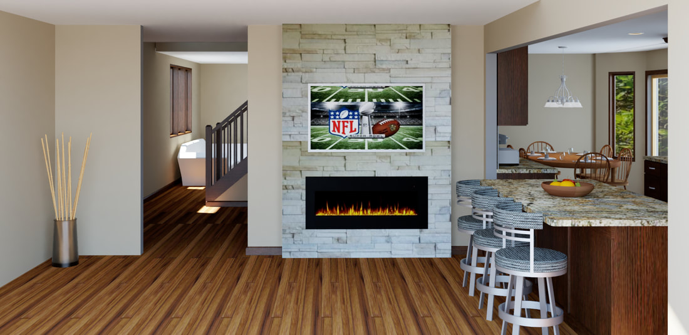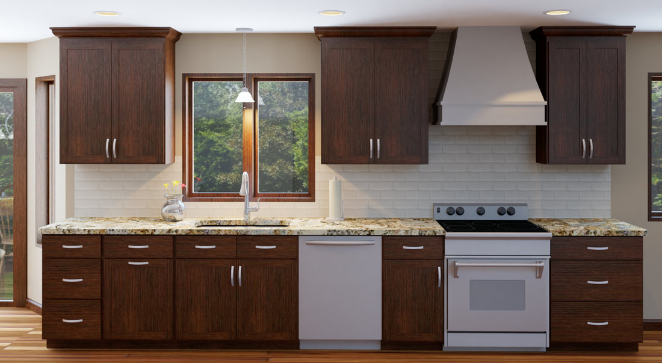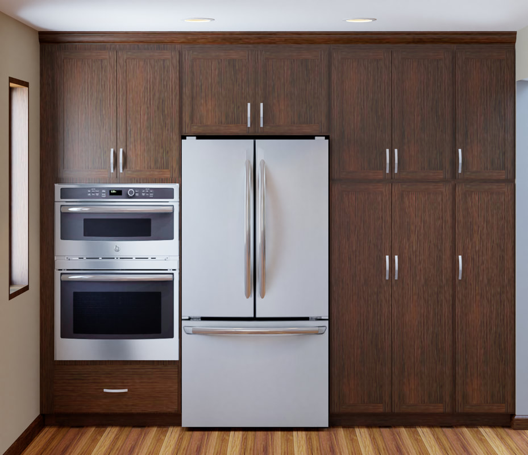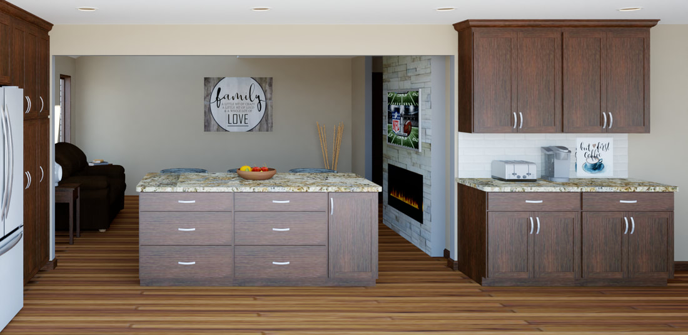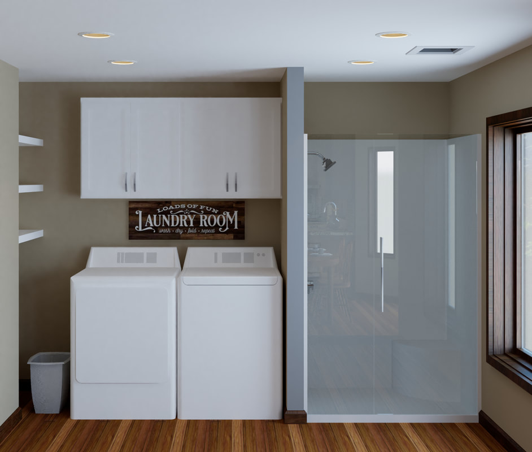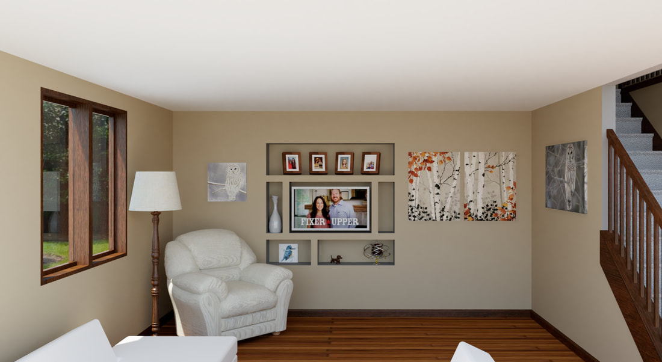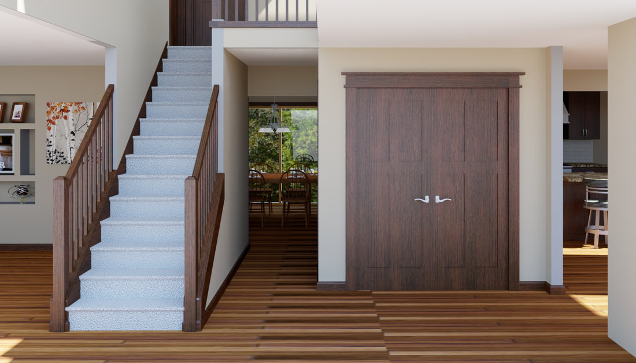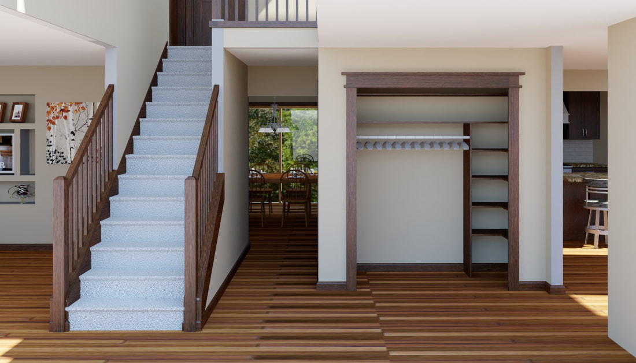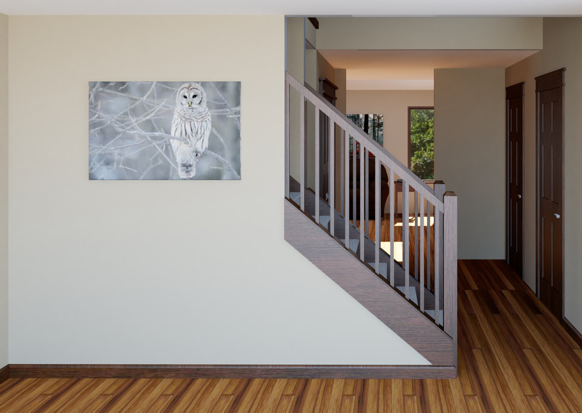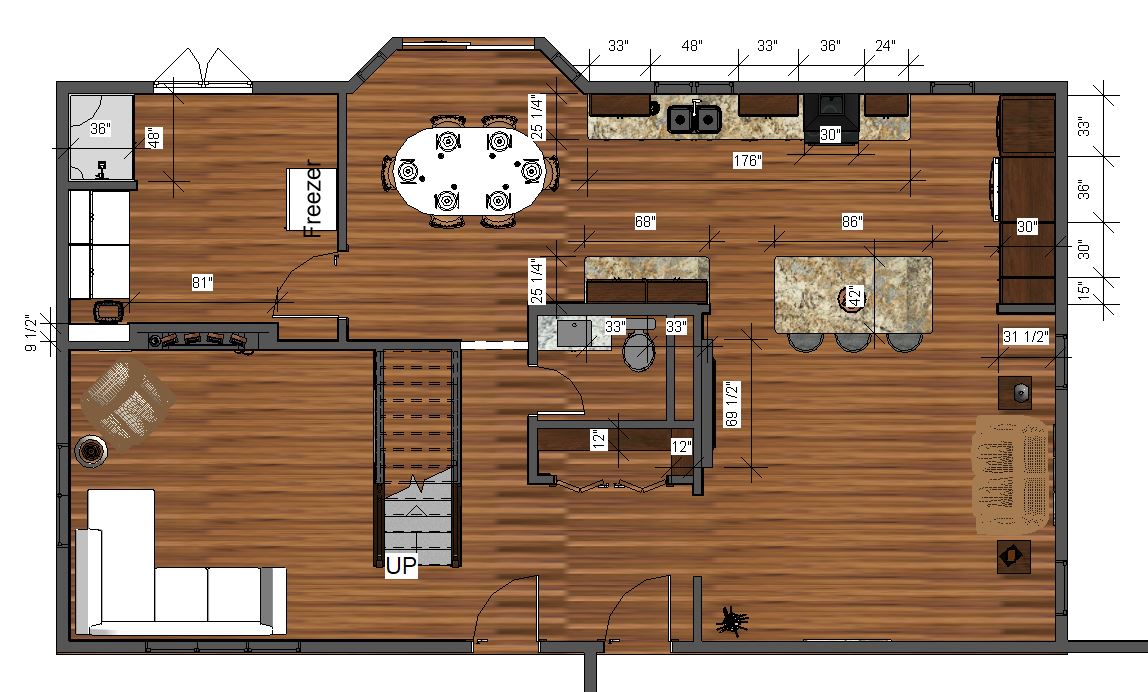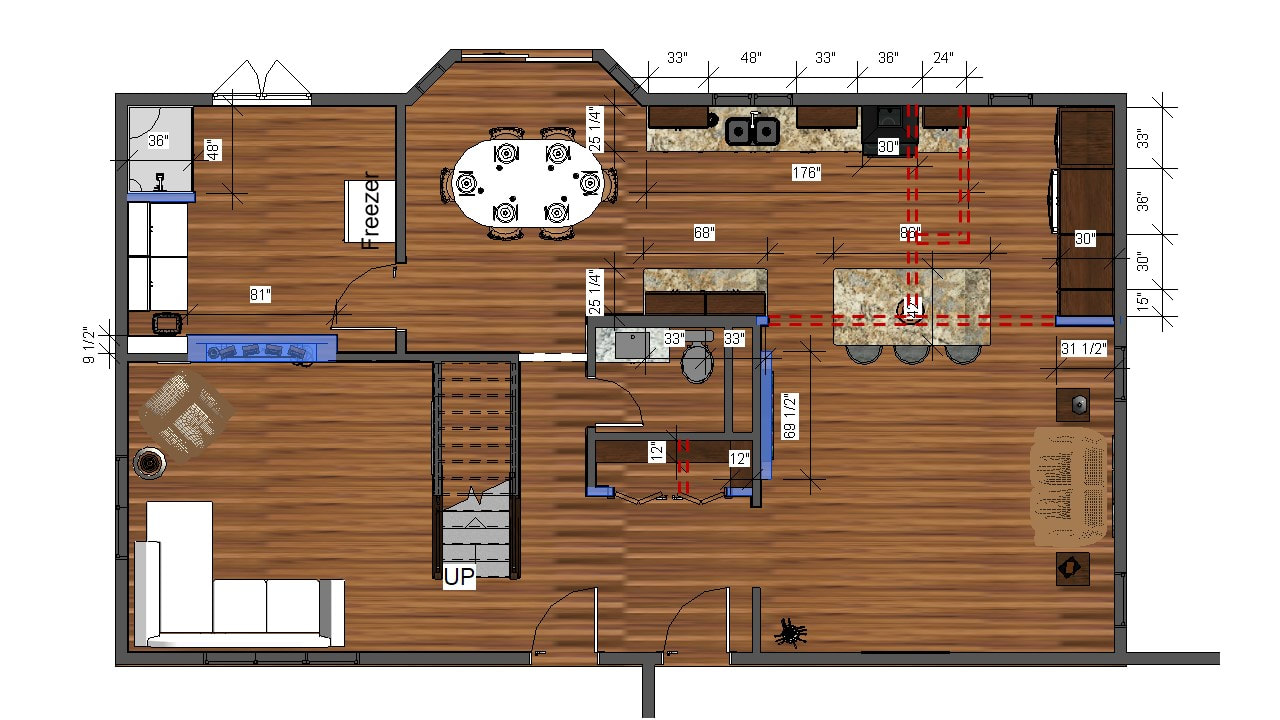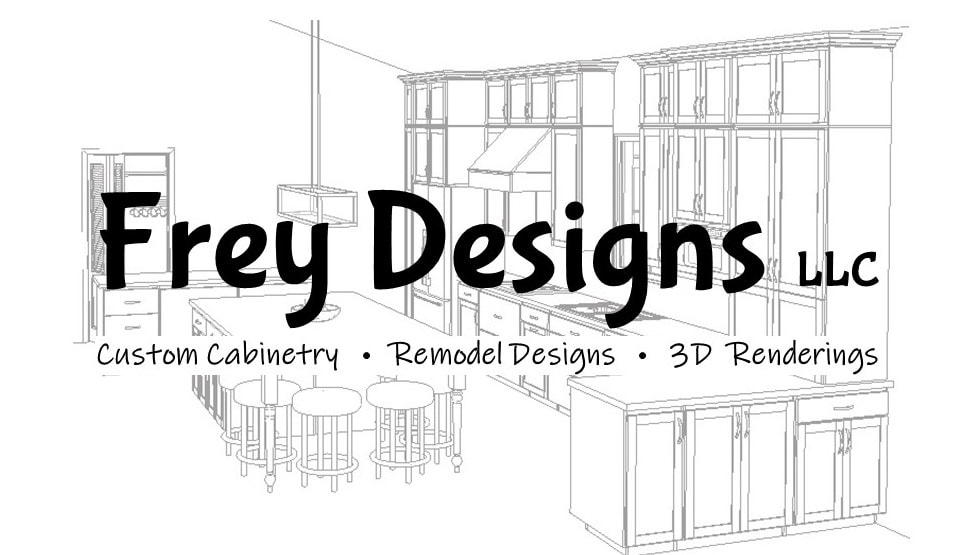Anderson Remodel Renderings
New Kitchen
Sink and stove on left; coffee bar and island on right; oven, microwave, refrigerator, and pantry cabinets on far wall; existing ceiling lights replaced with eight recessed ceiling lights; kitchen table and chandelier unchanged.
View from patio door
View into family room from kitchen sink
Old fireplace removed and wall sheetrocked
View from foyer
View from family room
Island seats three; existing wall replaced with supporting beam.
Family Room
Old fireplace currently exists between windows on this wall
New Fireplace
50" slim electric fireplace on thin stone veneered wall
Sink and stove cabinets
Dishwasher moved to right of sink, pull-out garbage & recycle bins to left of sink, pull-out shelves in cabinet left of stove, range hood over stove.
Refrigerator wall cabinets
Oven/microwave combination unit to left of refrigerator with cookie sheet dividers and one pull-out shelf above; pantry cabinets with eight pull-out shelves each to right of refrigerator; large pull-out shelf over refrigerator.
- Note 1: Oven and microwave will be seperate units (microwave trim kit required)
- Note 2: All these cabinets are 30" deep
Island and coffee bar cabinets
Island with seating for three on family room side; 18" base cabinet for mixer lift in island; pull-out shelves in base cabinets under coffee bar; island cabinets 24" deep
New laundry room & shower
Existing cabinets over washer and dryer moved into new laundry room; open shelves in nook created by new living room wall; 4' x 3' shower with built-in seat and shelves; chandelier replaced with four recessed ceiling lights; new ceiling exhaust fan installed
Living room
Built-in shelves in new living room wall; 42" TV in shelf wall; stair railings changed to dark wood
View of foyer from front door
Foyer closet made larger
Rendered without doors to show shelving option in foyer closet (for shoes or other items)
View of foyer from living room
Overall Layout
Overall layout with wall changes marked
- New walls highlighted in blue
- Walls removed shown with red dashed lines
Wall changes required:
- Opening between living room and new laundry room walled in with built-in shelves
- Fireplace wall added in living room
- Shower wall added in new laundry room
- Wall between kitchen and current laundry room removed
- Current laundry room closet removed
- Wall between kitchen and family room removed and replaced with load bearing beam
- Right wall of current foyer closet removed
- Front wall of foyer closet extended to make a bigger closet
Design Specification
| anderson_home_remodel_design_specification_14feb2020.pdf |

