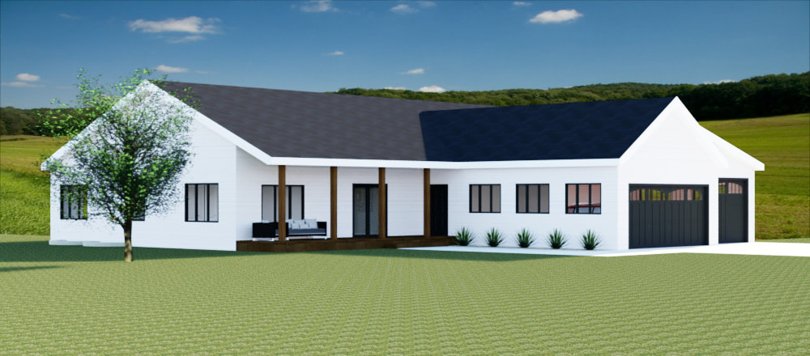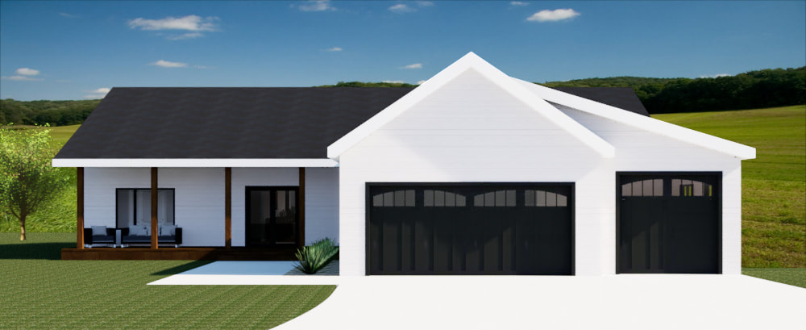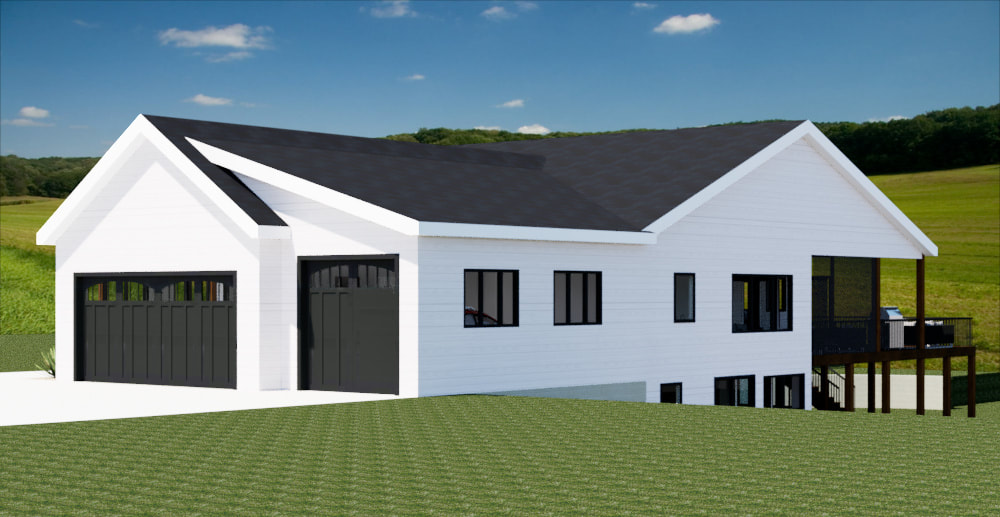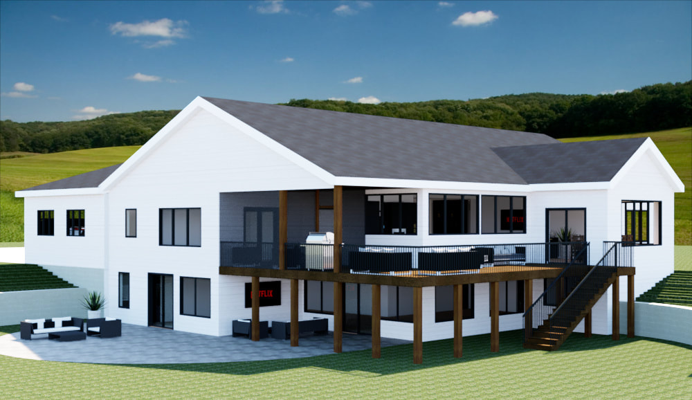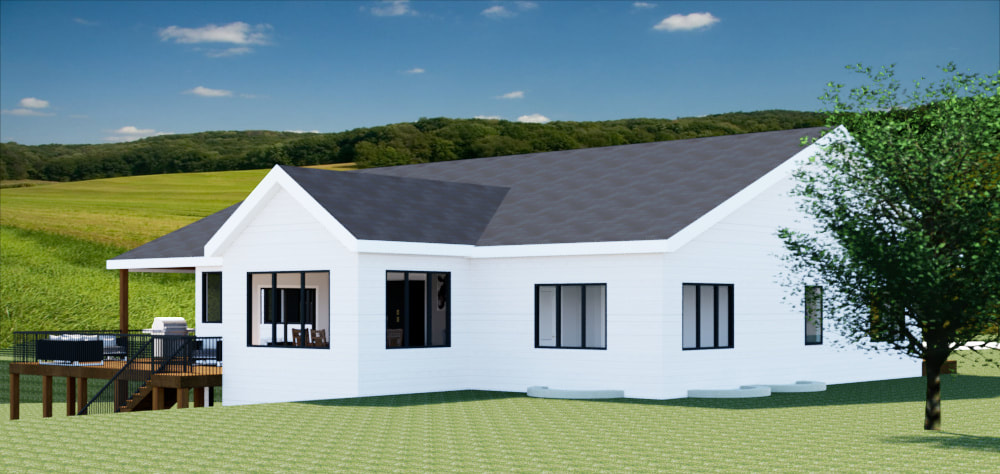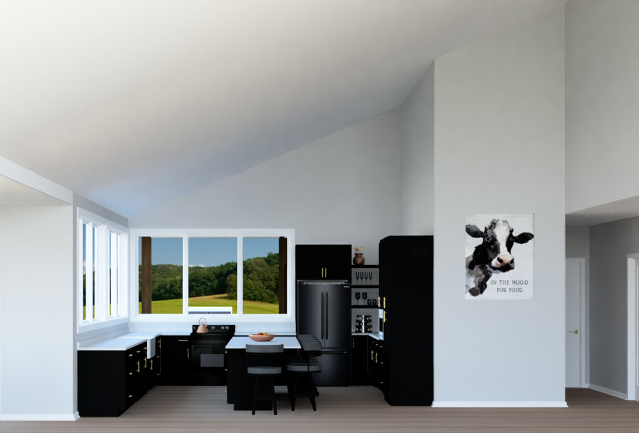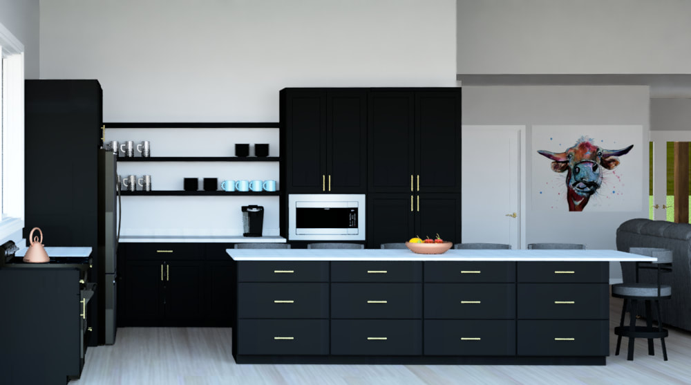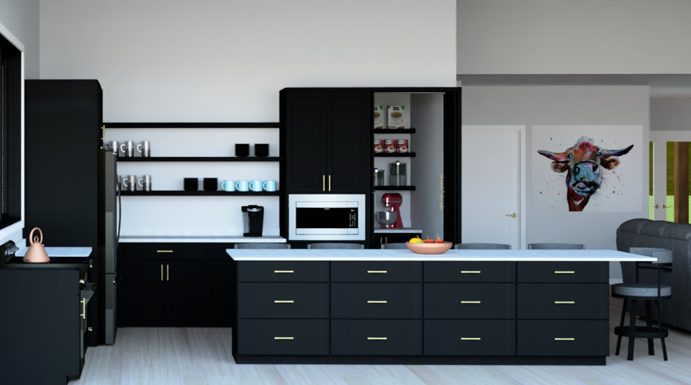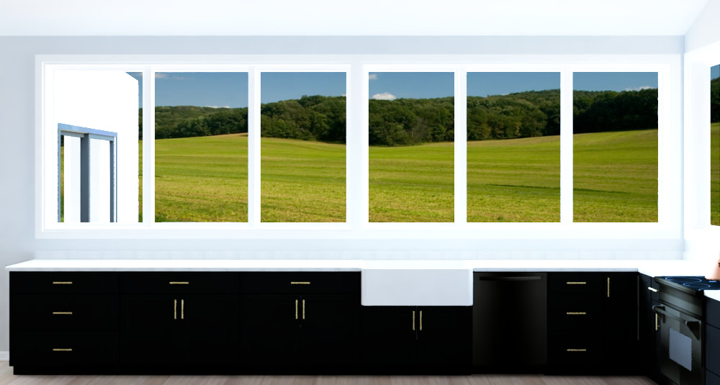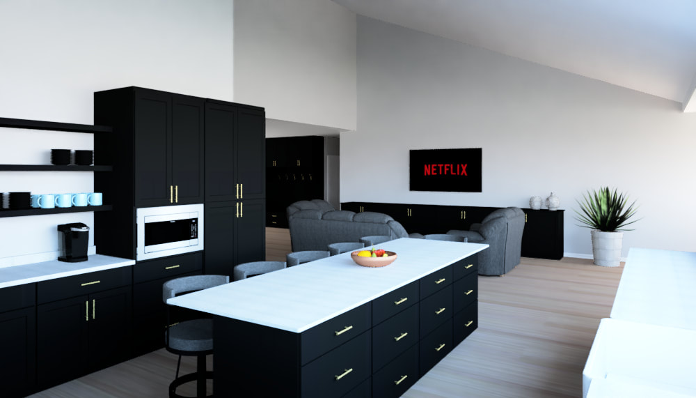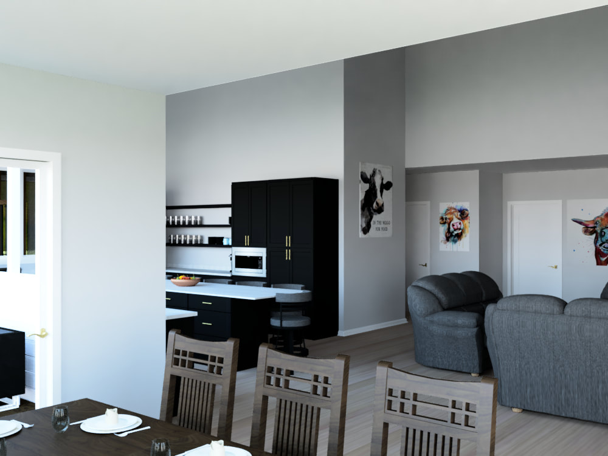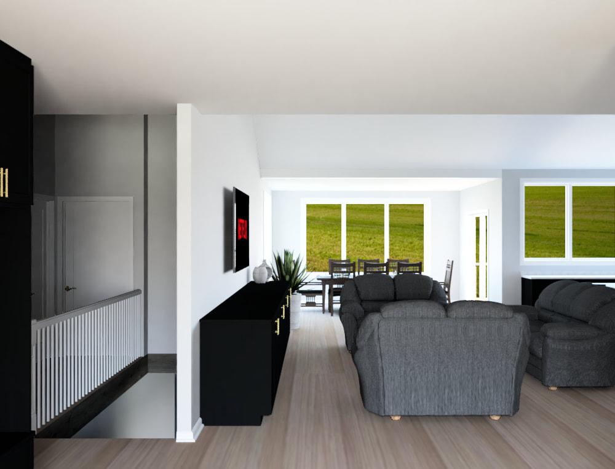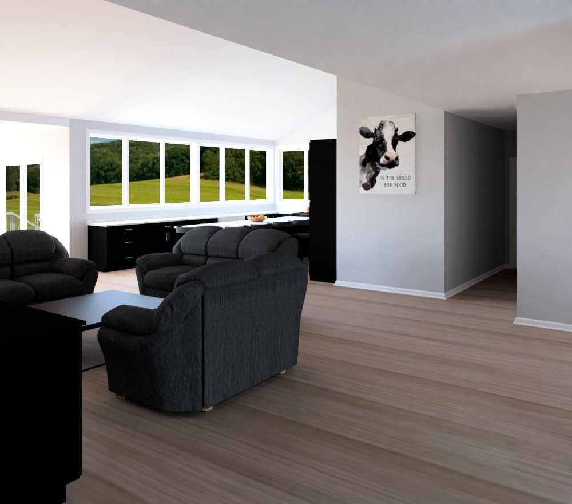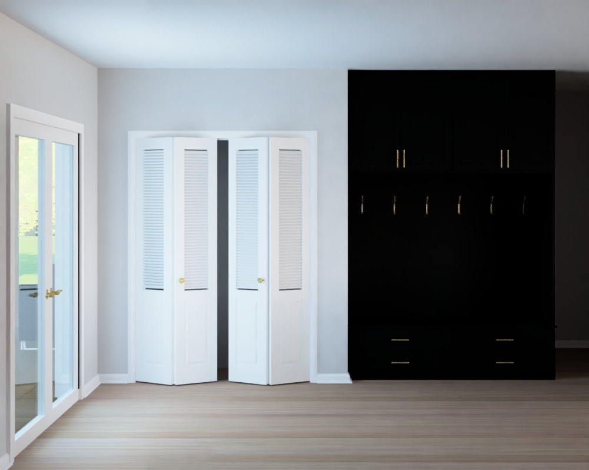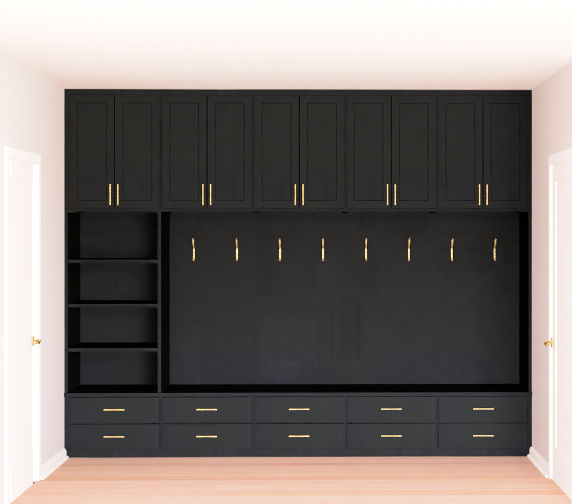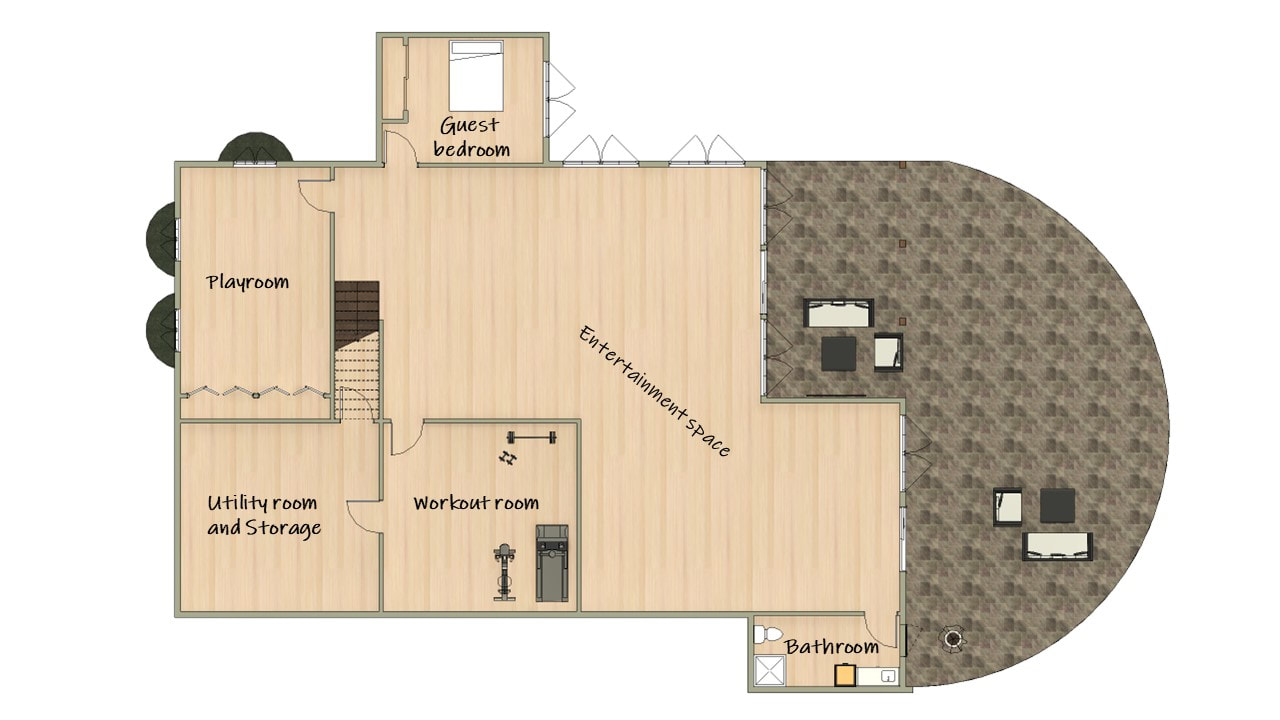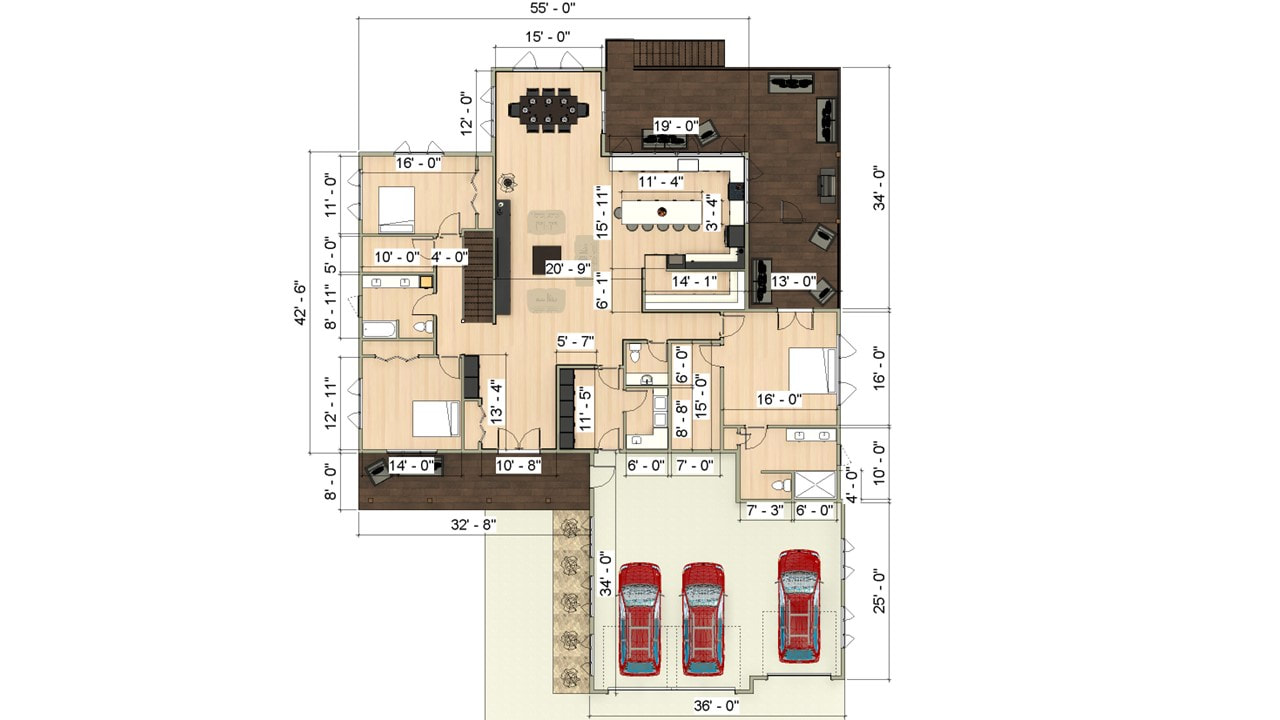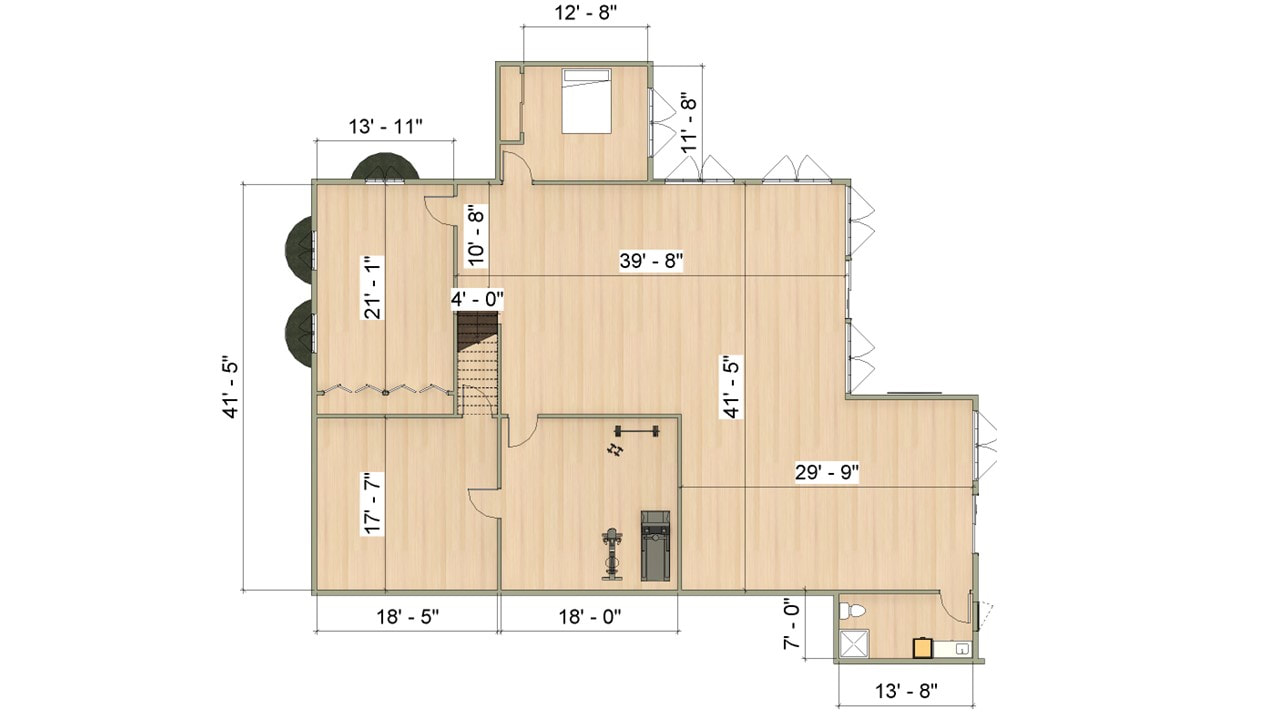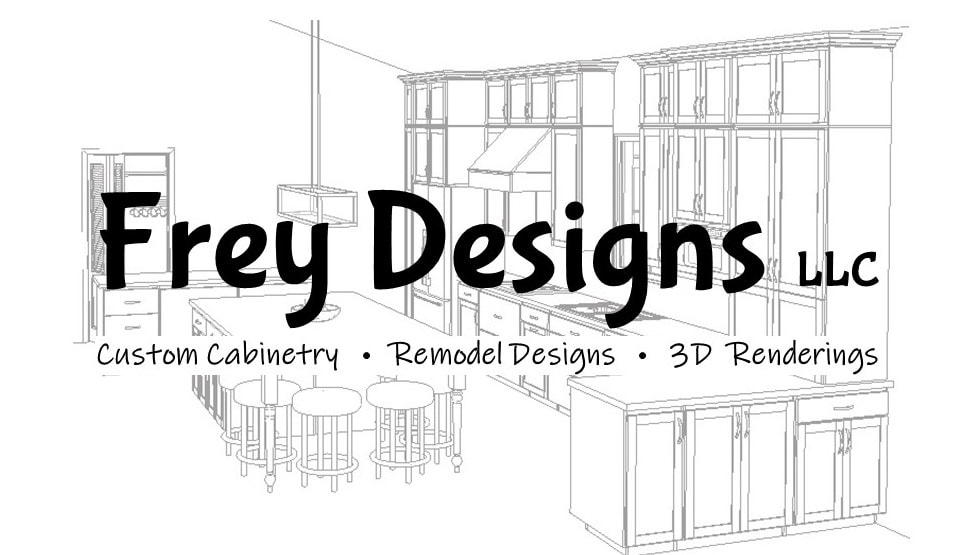Casey & Amanda's House
Exterior Views
This last exterior view shows the three egress windows.
Interior Views
Kitchen
Island and Refrigerator Wall (also shows pantry doors and mudroom door)
View with pantry doors open (they swing in)
Sink and dishwasher (to right of sink)
View from kitchen (also shows entry cubbies and area leading to stairs & bedrooms)
View when entering from mud room
View from dining area (also shows hall to primary bedroom behind pantry, and guest bathroom and mudroom doors)
View from front door (also shows one of the bedroom doors)
View from entry cubbies
Entry closet and cubbies
Mudroom
Layouts
Main Level
Basement
Dimensions - 2800 sq ft per level, plus large 3 car garage with one 9' high door
Main Level
Basement

