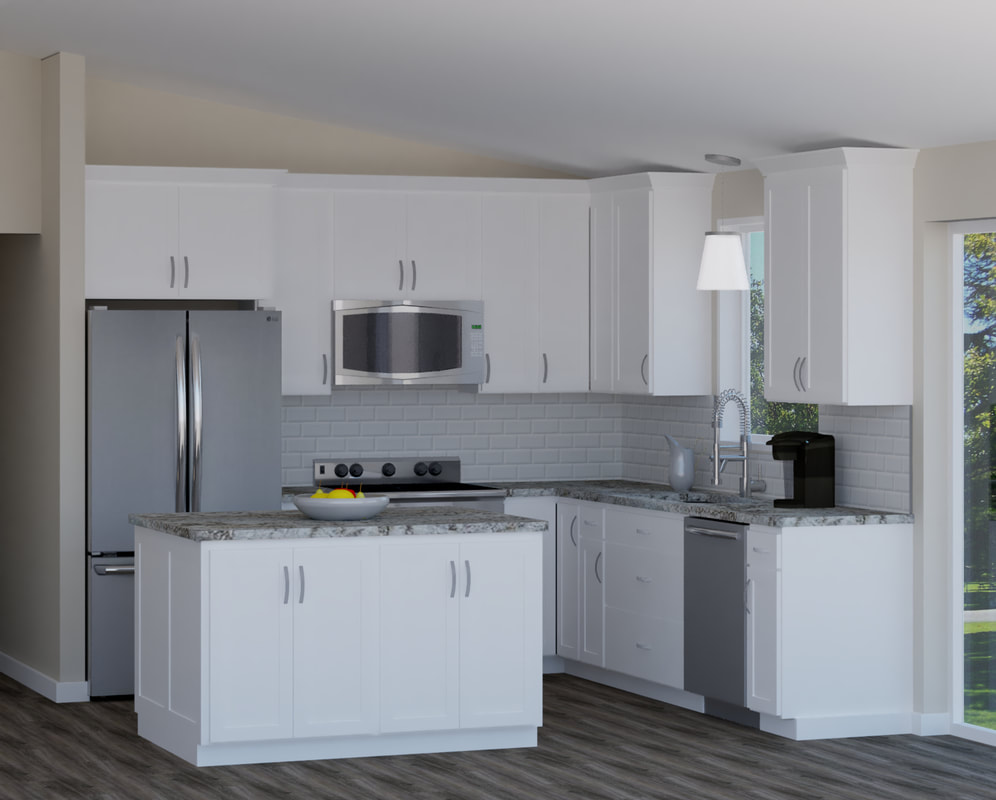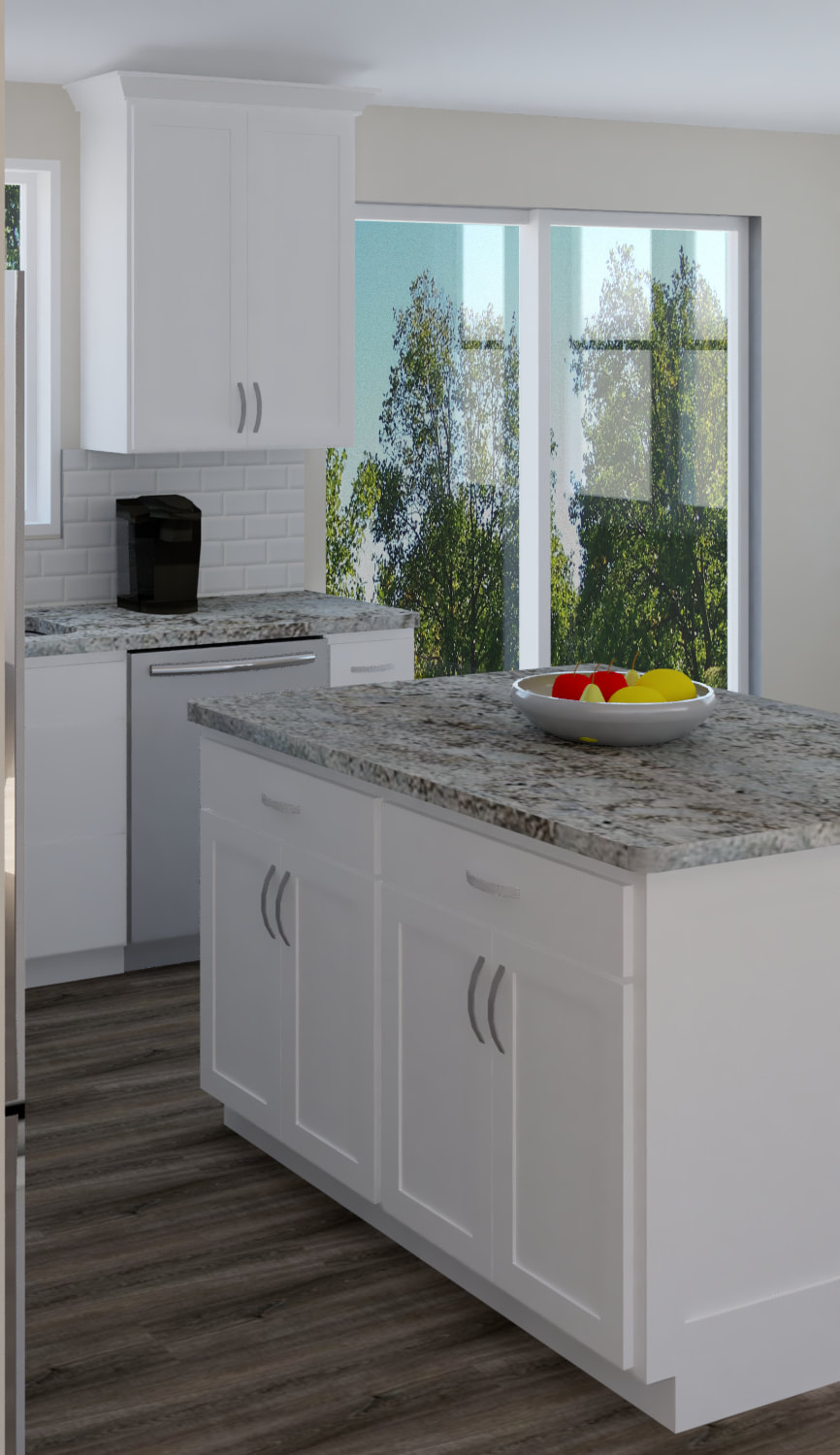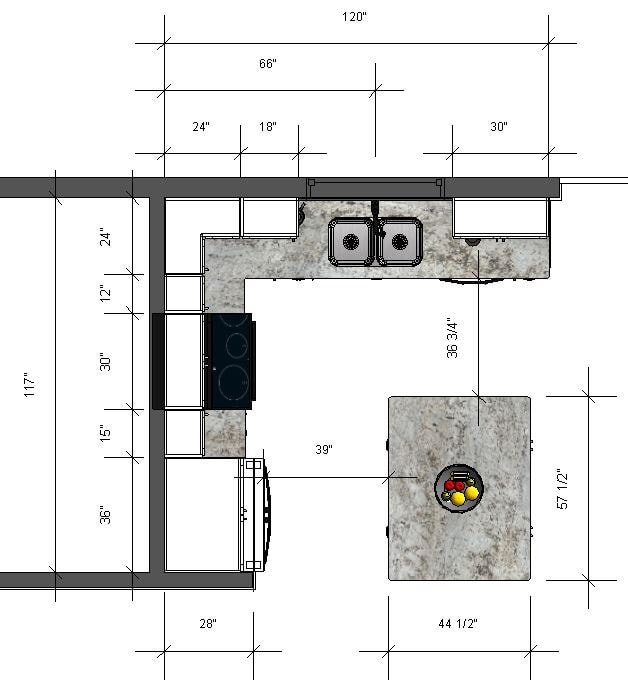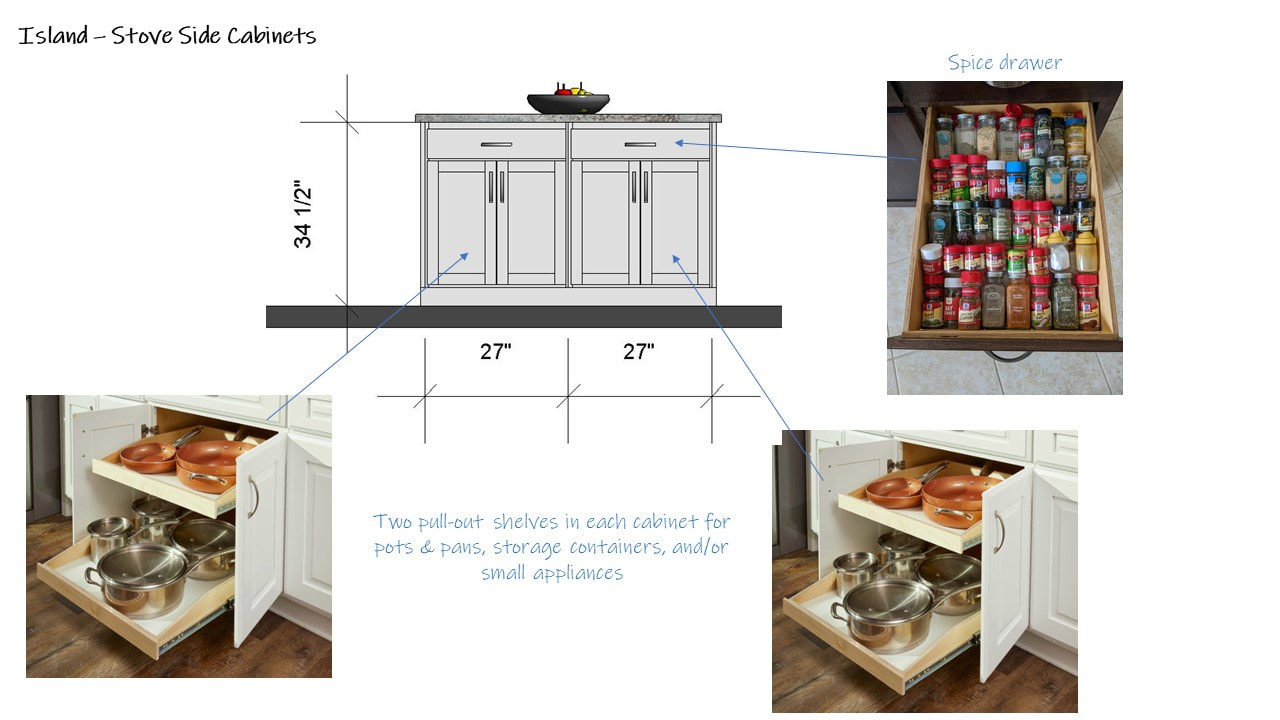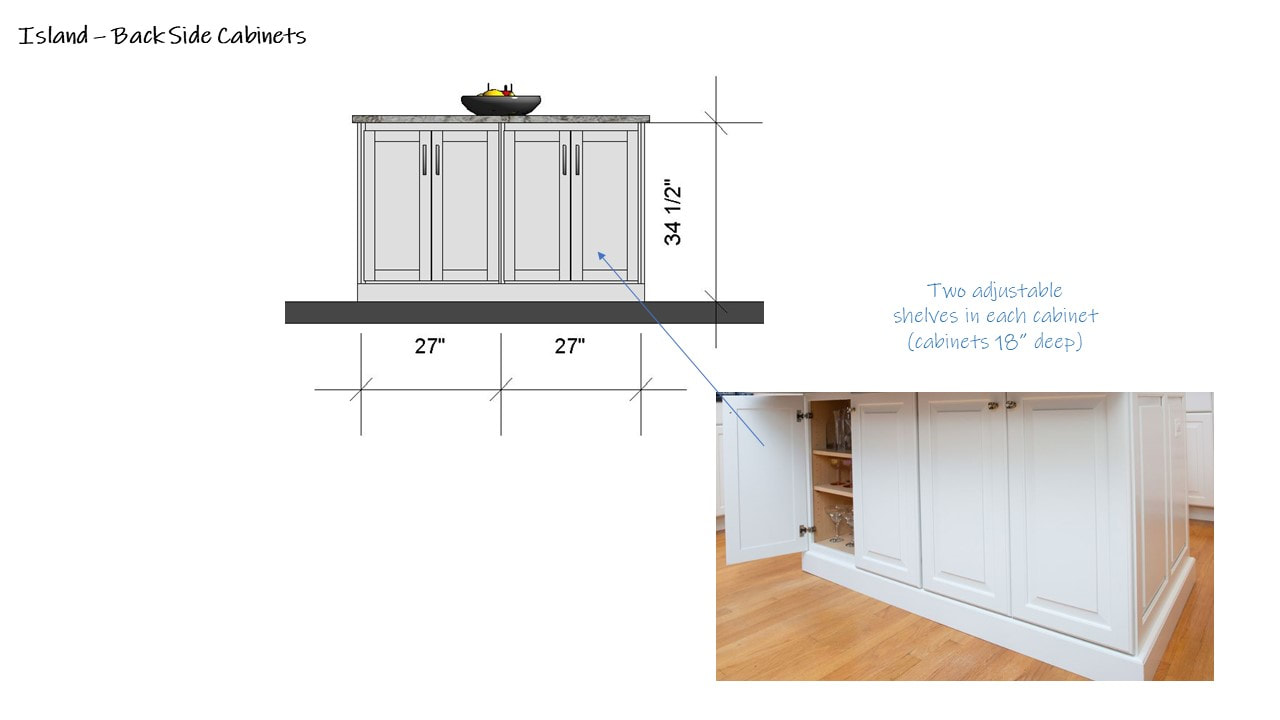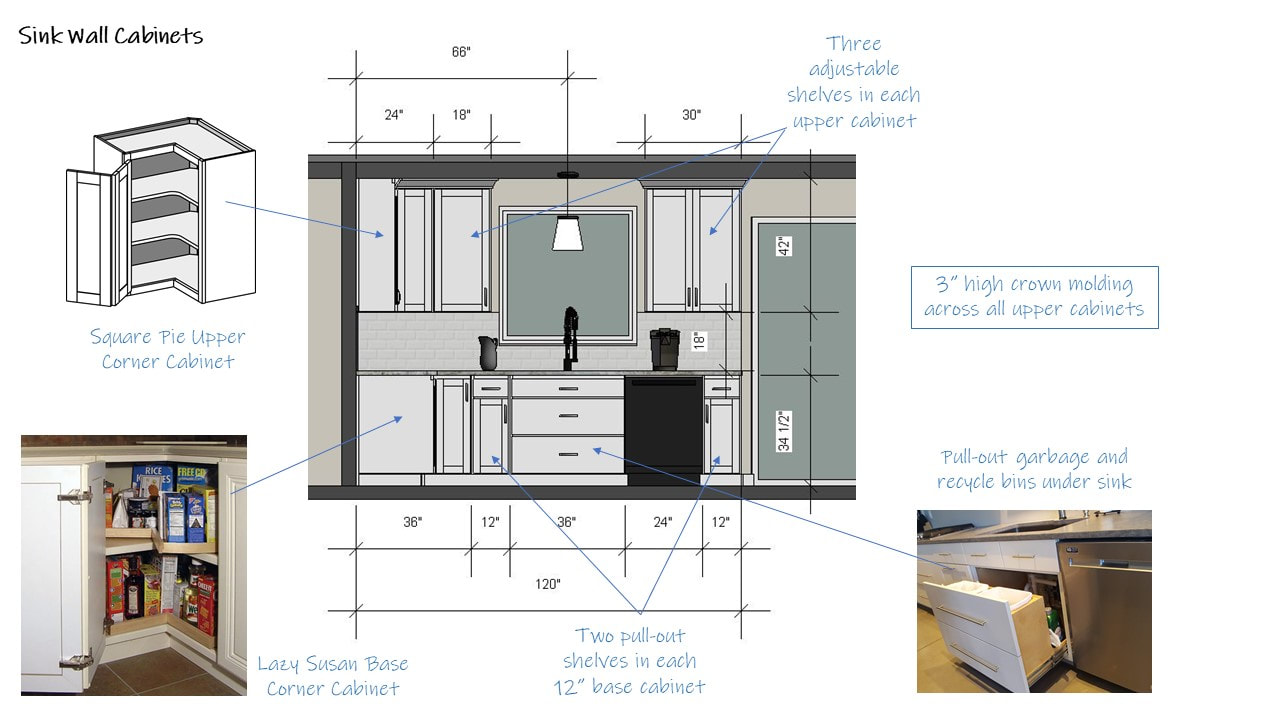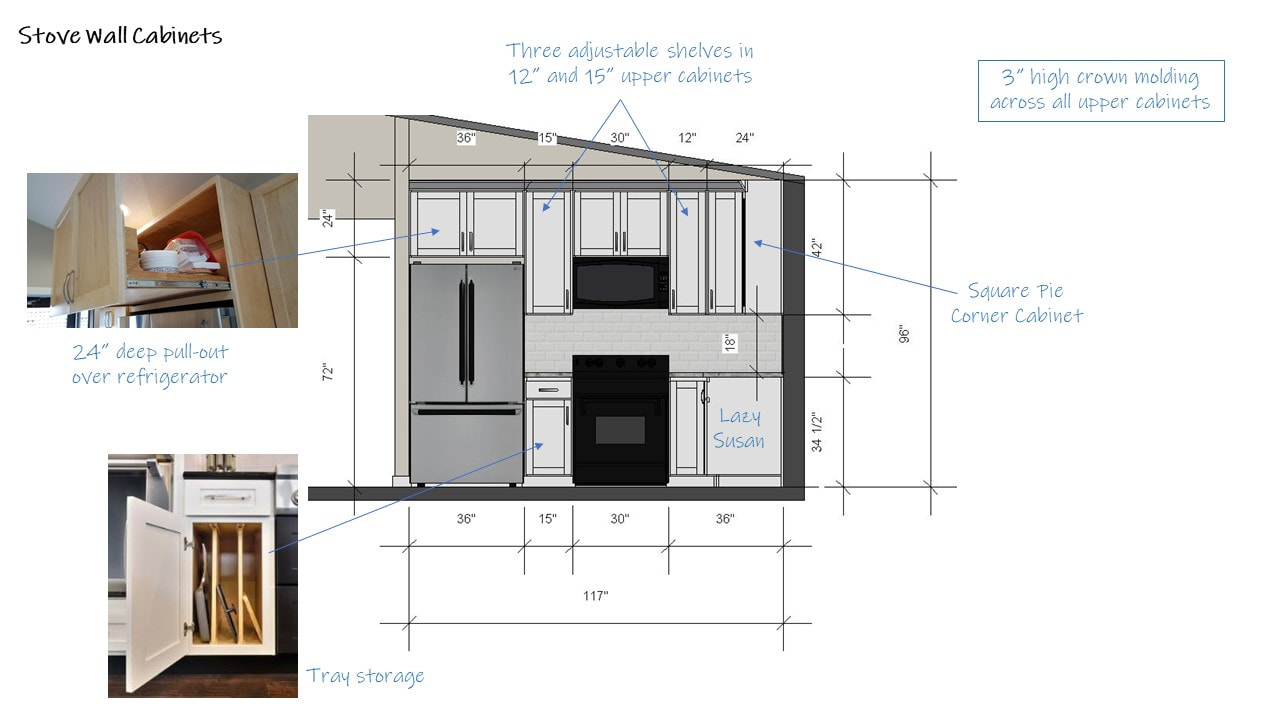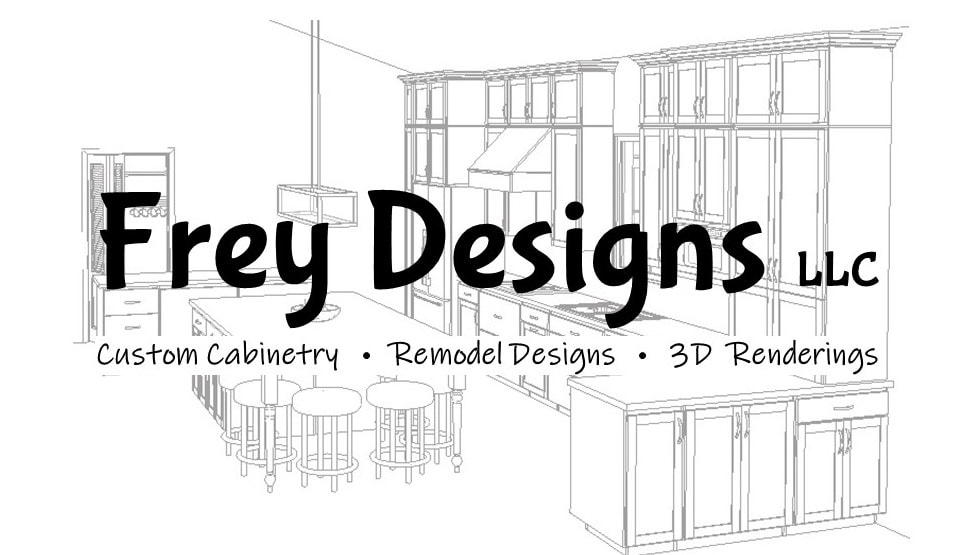New Kitchen Design, Dimensions, & Features
Overall View
White shaker cabinets, Venice Cream granite, White subway tile backsplash, Water Oak luxury vinyl plank flooring
Island View
24" deep cabinets on kitchen side of island and 18" deep cabinets on dining room side, with decorative side panels on both ends
Kitchen Layout
Pathway around island is at least 3'; need to verify distance between wall and sink center.
Note: Wall being removed should still be 28" to cover the side of the refrigerator and still allow doors to open all the way.
Note: Wall being removed should still be 28" to cover the side of the refrigerator and still allow doors to open all the way.
Island Cabinets
Upper and Lower Cabinets
Plan shows standard 42" high upper cabinets. These would require an extra wide upper faceframe in order to mount the crown molding and remain at 8' in total height.
Other options:
Other options:
- Shorter cabinets (36" is the next standard height) with the crown molding sitting below the 8' level
- Custom cabinets (40" high) with crown molding installed 1" below top of cabinet, and extending to 8 ' level
- Eliminate the crown molding
List of Cabinets
| abby_beinborn_list_of_cabinets_16may2020.xlsx |

